Product Designer
Studio Josha
Contemporary architecture, art and design all combine to create a timeless and serene interior overlooking the Houthavens. Furniture designer, Studio Josha, collaborated with MKA to design the home of artist Marie-Jose Walhof and her husband, Sjef Roymans.
Together, they created a series of bamboo spaces connected via large, light-filled volumes. The design draws on the sensitivity of Japanese design to evoke feelings of intimacy and privacy.
Read more“When we first came here (to the 87m2 casco loft) we noticed the clean lines and surrounds around the windows,” says Marie-Jose. “We immediately had the idea to keep everything as open and light as possible.” The loft’s 5m high ceiling allowed the construction of a cantilevered mezzanine, made out of steel and wood, to give an added floor area of 38m2. Its steel beams are concealed in a bamboo casing, while open wooden grilles along the upper walkways appear to hover and pass light through the space.
“We really wanted to celebrate the openness of the loft,” says Marie-Jose. “But if necessary, one of us must be able to withdraw.” To control individual privacy, the design team were inspired by the use of Japanese Shoji screens to partition the private spaces from the void. Their bedroom, as well as a music room where they offer therapy sessions, occupies the mezzanine. “We wanted to be able sleep soundly or talk on the phone without disturbing one another,” says Marie-Jose.
Their loft is a nod towards a minimalist yet thoughtful way of living. It offers a backdrop for showcasing Marie-Jose’s artwork and Studio Josha’s handcrafted furniture and fittings. The staircase, light and ethereal in appearance, brings a sense of otherworldliness.
“Superlofts is a revolutionary idea,” says Marie-Jose. It is a new kind of living that offers shared gardens and roof terraces and the possibility of electric cars in the future!” Marie-Jose and Sjef purchased the loft off a previous owner later in the process. “We were warmly welcomed into an existing community, who had taken great care in every detail. We became a part of a neighbourhood that made conscious decisions in the spatial planning, in order to increase the quality of life.”
Read less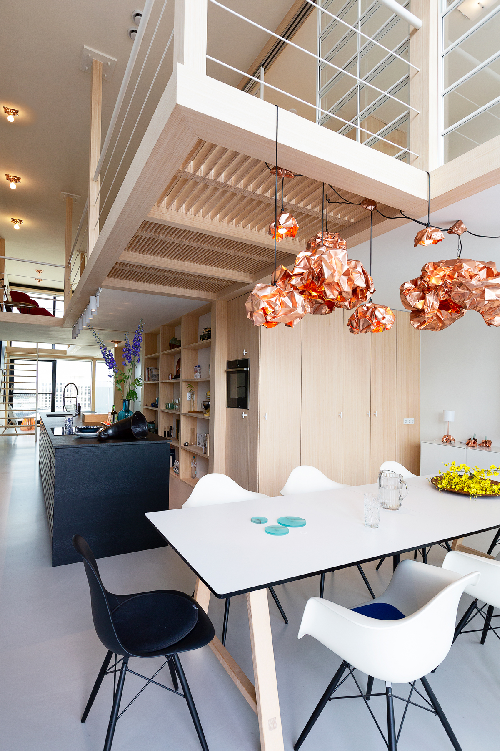
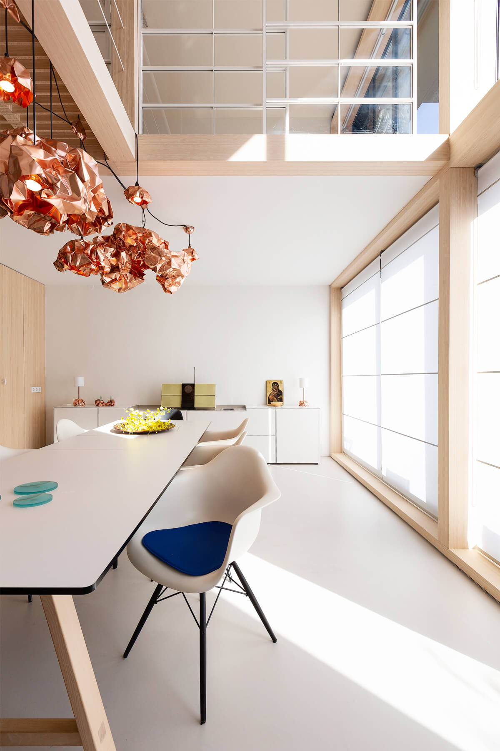

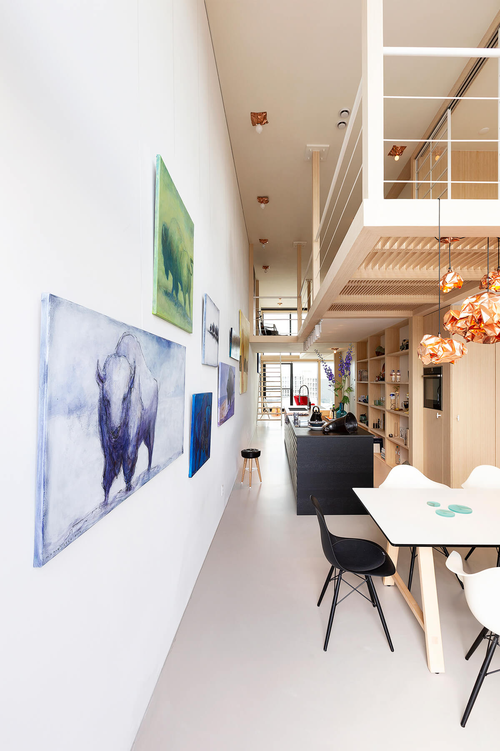
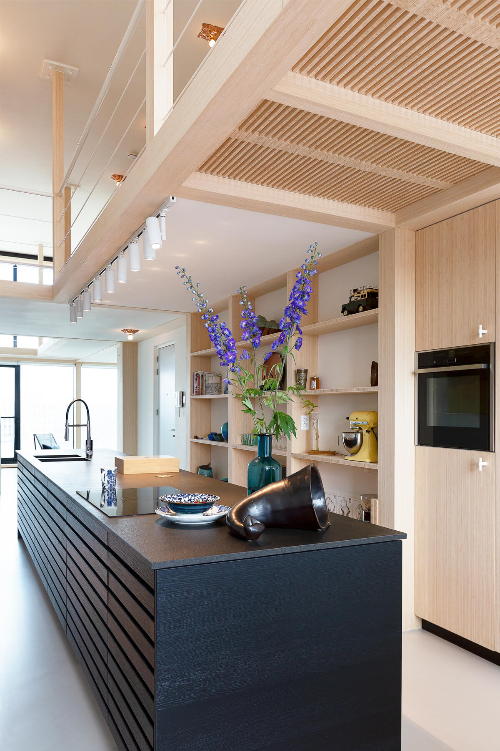
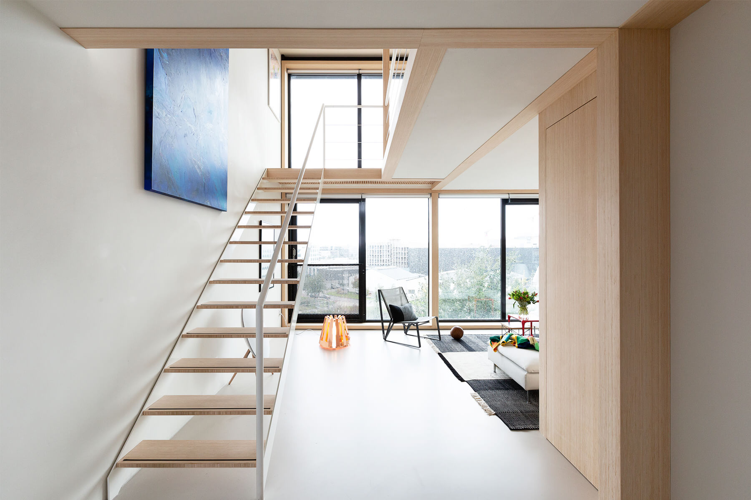
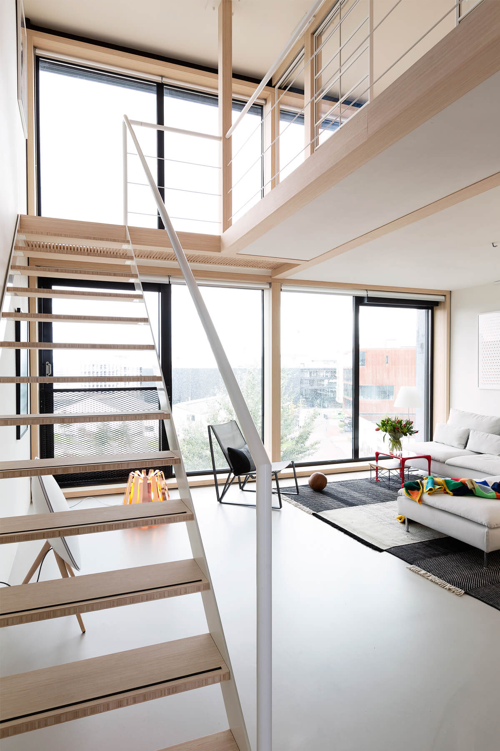
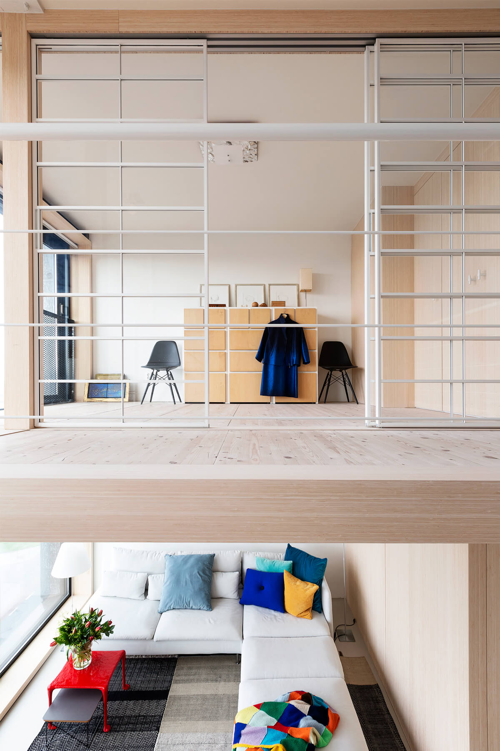

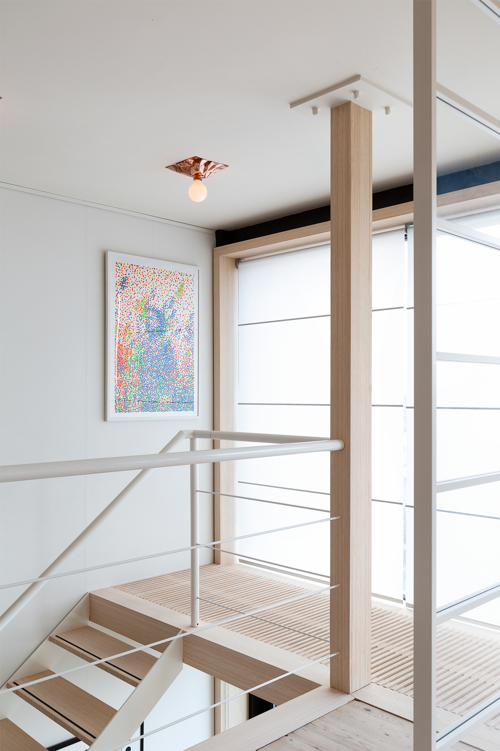
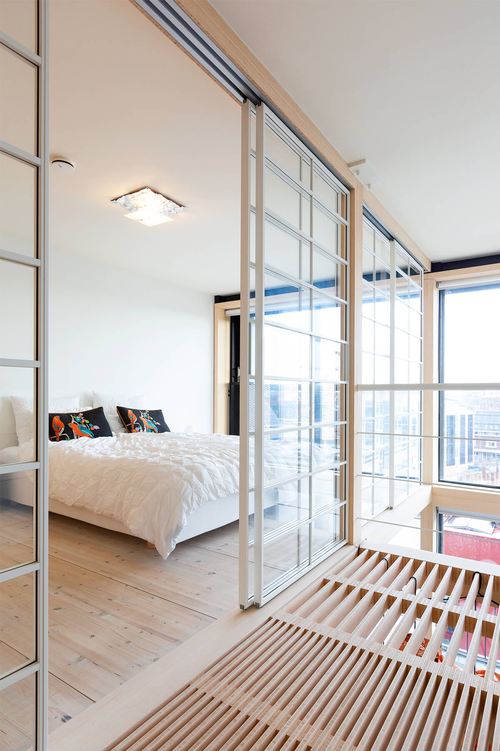
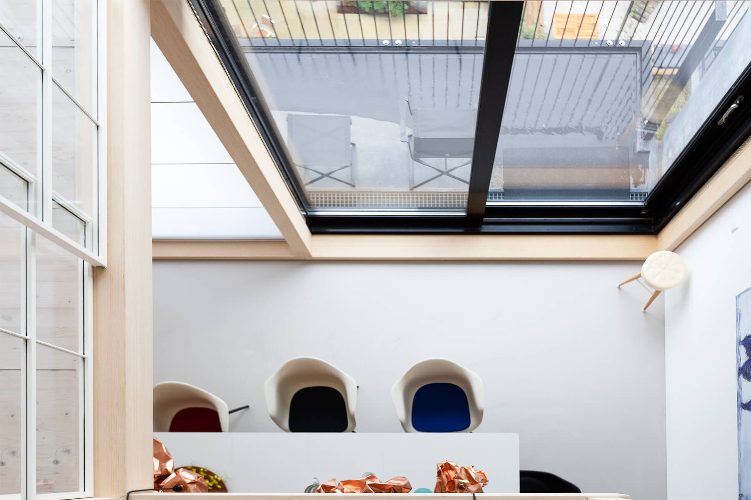
Artwork
Peim
Builder
Bouwbedrijf
Hoffman
Transparent Sliding panels
Rinadesio, installed by Noctum
Photography
Jansje Klazinga
Styling
Emmy van Dantzig
Designed to be climate neutral, the building integrates state-of-the-art sustainability features, including CO2 directed vents, solar panels, geo-thermal pumps, floor cooling with water from the canals, remote controlled sun shutters and shared mobility and e-mobility options. The external facade is a prefabricated system with an aluminum frame and triple-glazing infill. Facade openings are customised to each unit layout, while the protruding concrete frame shields balconies for privacy and prevailing weather conditions.