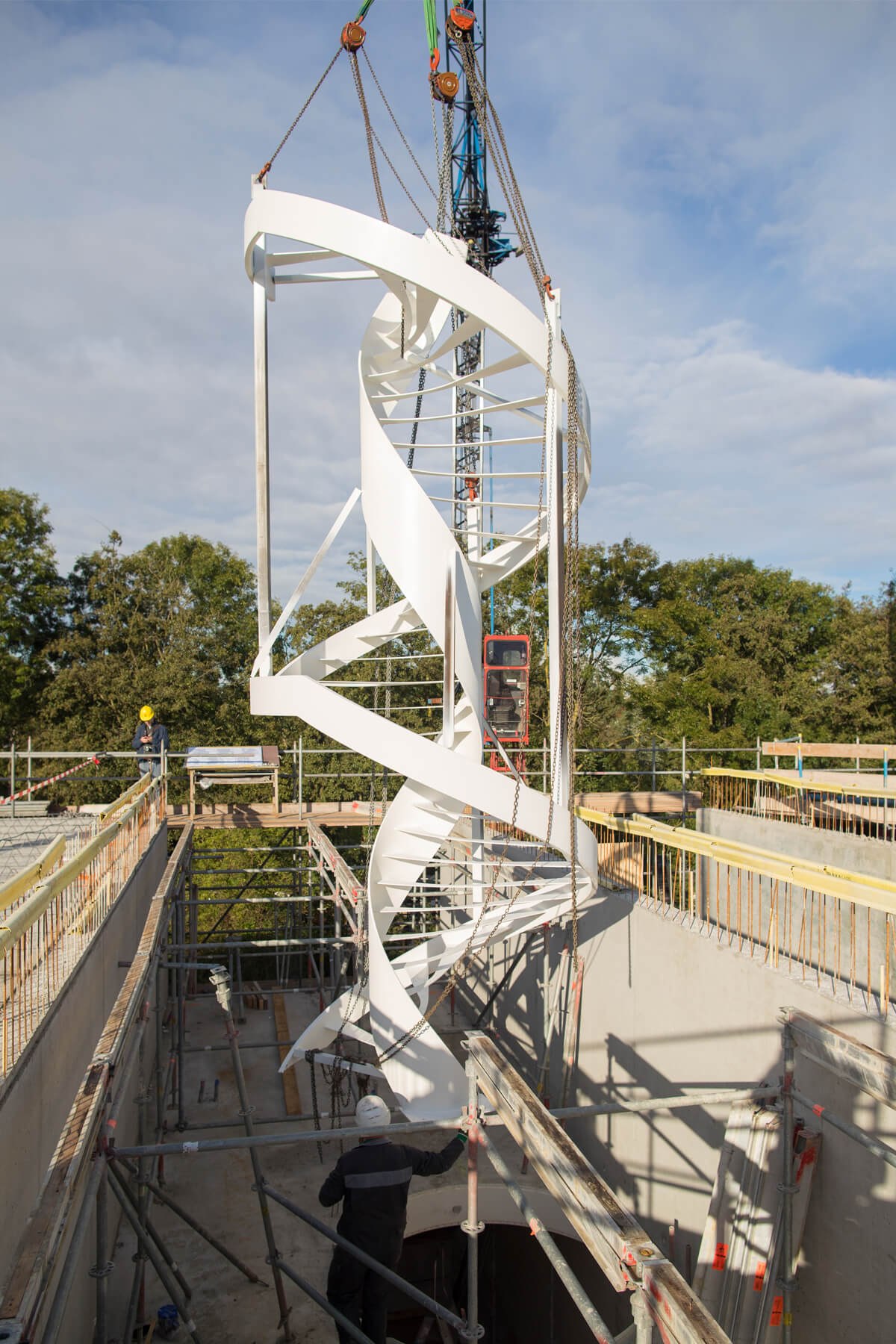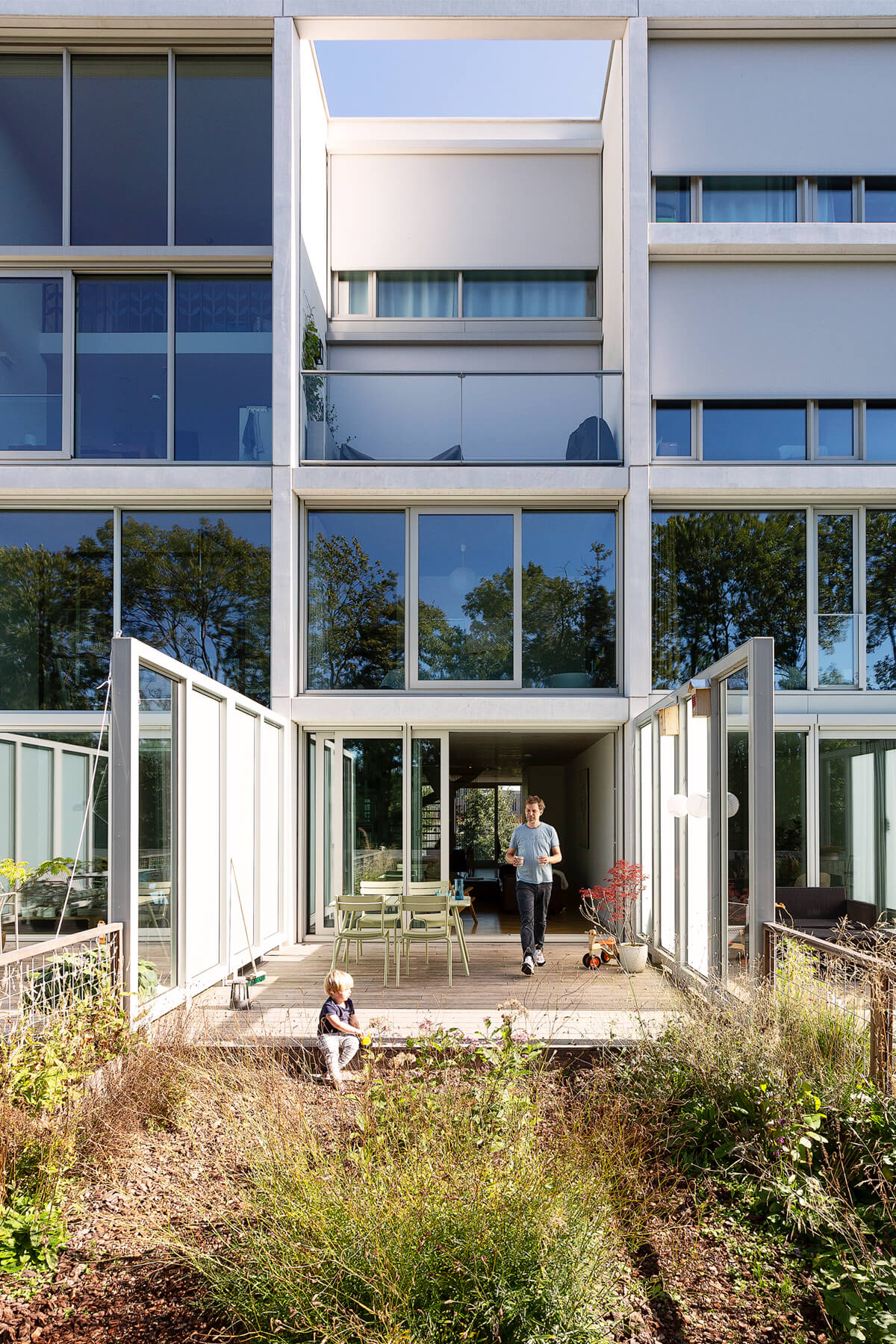Engineering
ABT
Emerging architect Job Schroën crafts liveable spaces that create a synergy between their brief, context, and technology. His practice, September Architectuur, is based in Utrecht. Their ambition is to create meaningful architecture and interiors.
A beautiful spiraling staircase ascends through the light-filled home of architect Job Schroen and his partner Mytre. It is a striking sculptural feature designed to bring a sense of interconnection and openness to the three-story loft. Surrounded by greenery and wildlife, their home on the former Veekmarkt site in Utrecht offers a relaxing base for their young family.
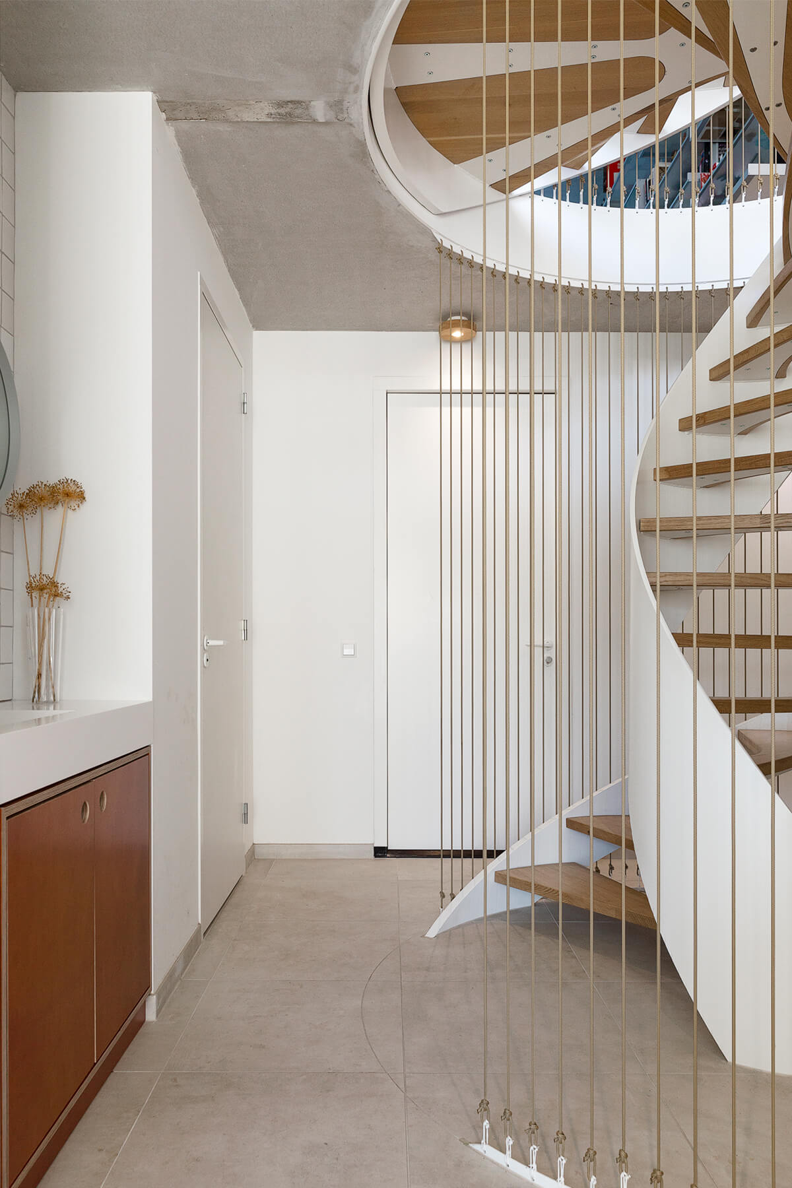
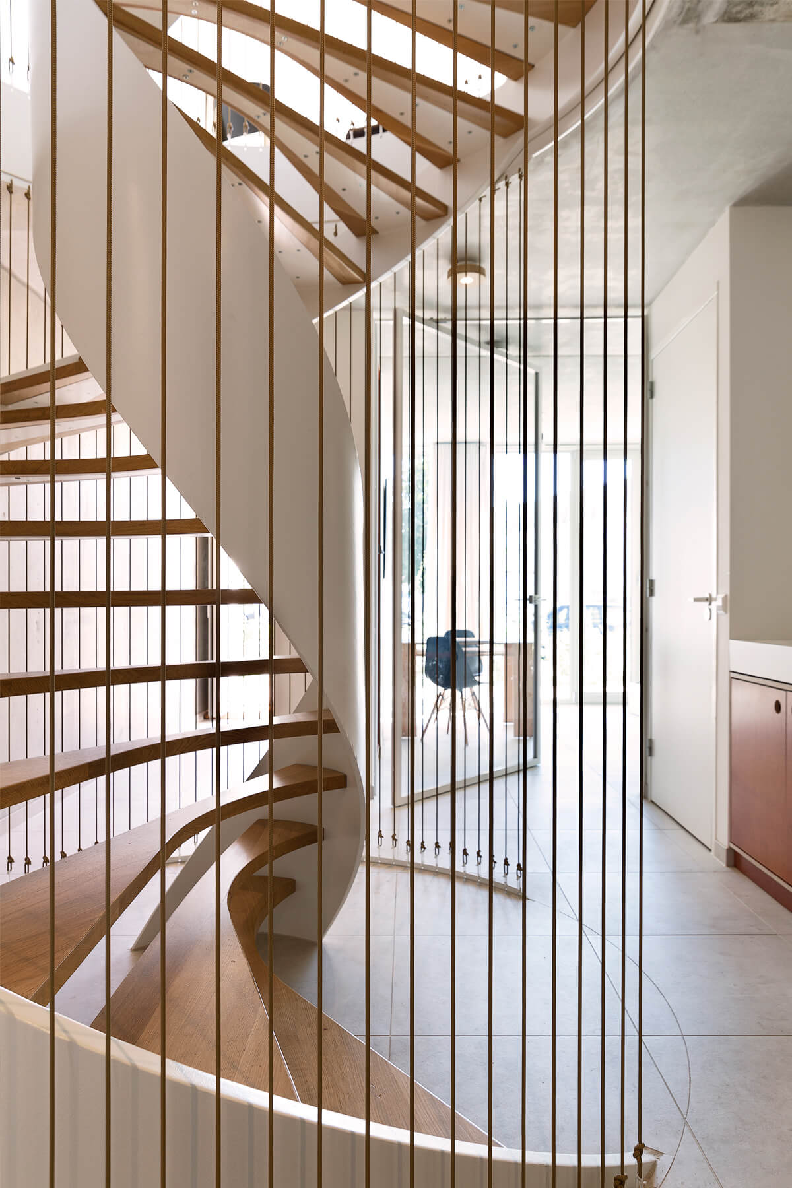
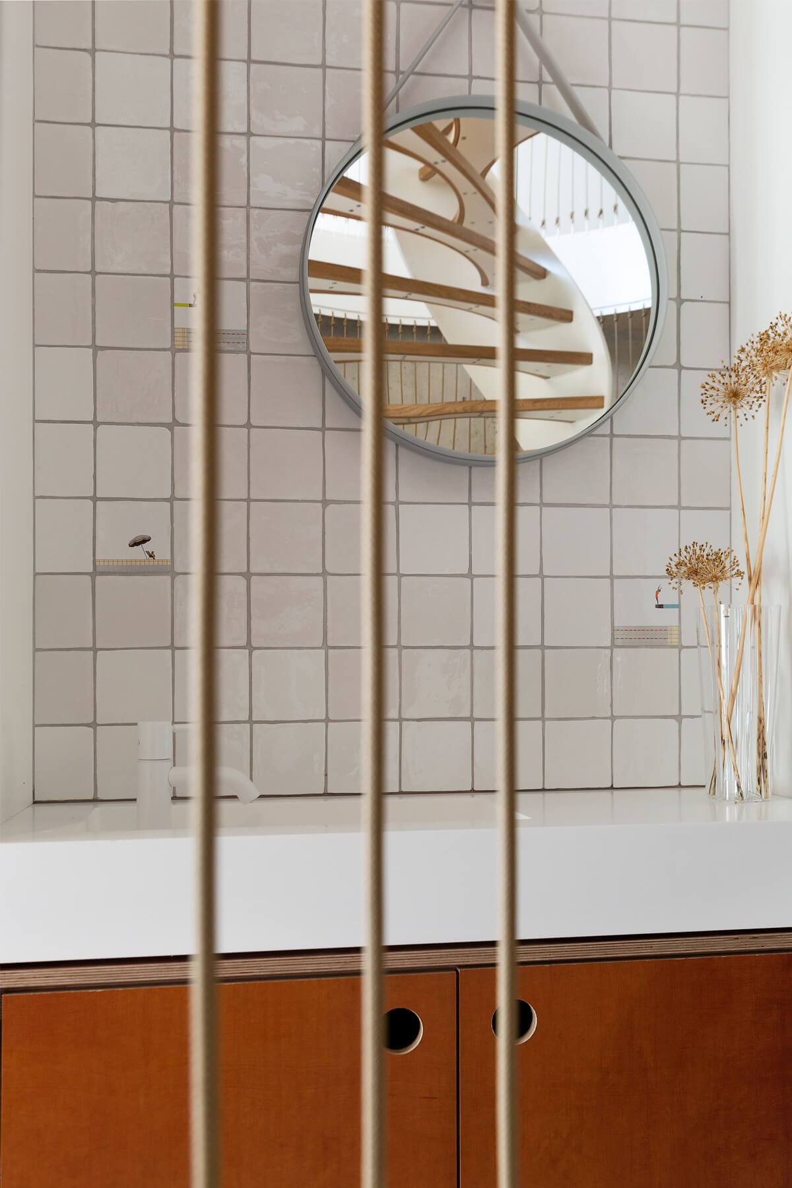
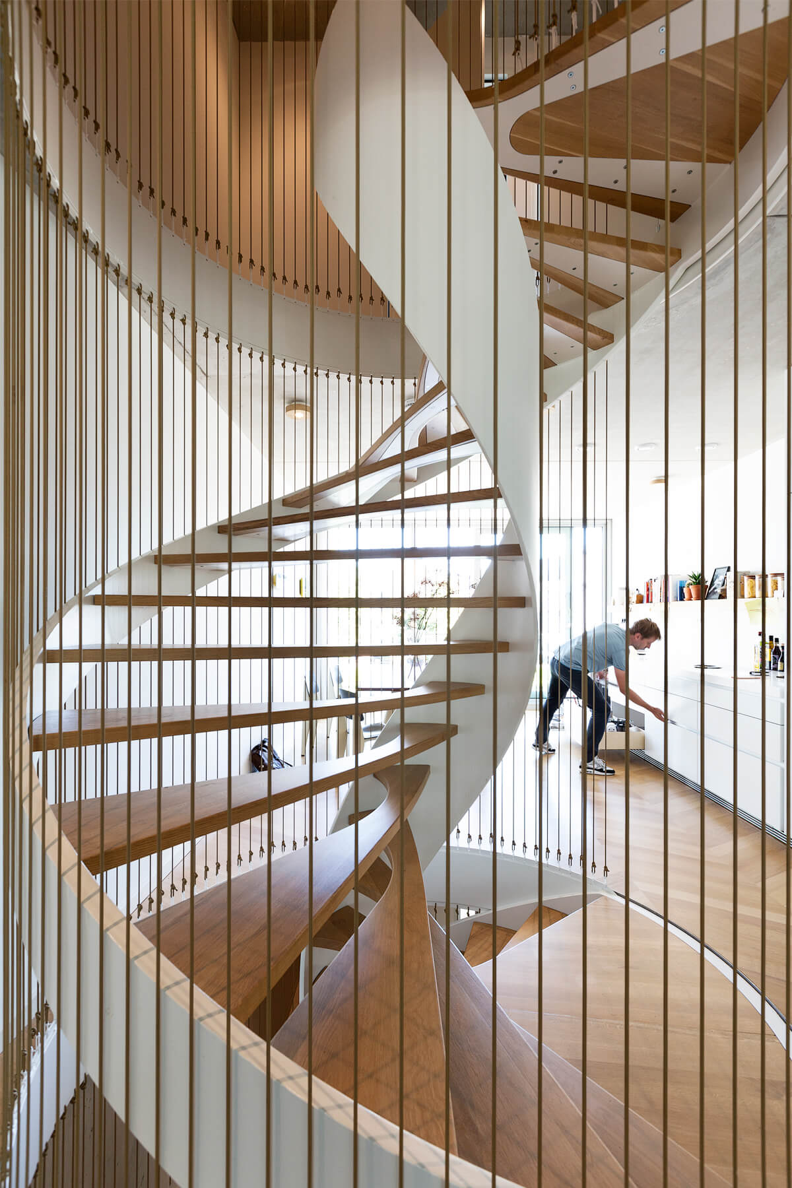
As Job says,“Family life is a confusing mix of wanting to be together and wanting to have moments to yourself.” As director of his own practice, September Architectuur, Job designed the interior of his 140m2 apartment according to a hierarchy of spatial privacy.
On the entry level, Job has created a guest bedroom that can quickly become an ‘escape room’ for moments of respite. In the future, when his children start school, it also will serve as a quiet space for homework.
Moving up, the winding staircase, composed of floating timber treads wrapped in vertical hanging ship-rope, acts as a transparent divider between the living room and dining room.
The ambitious concept has now been realized in a structure that is central to how the family connect across multiple spaces. As an architectural device, it creates a sense of spaciousness and filters light inside the apartment. Floor to ceiling sliding doors seamlessly engage the social spaces with the terrace and bucolic setting beyond.
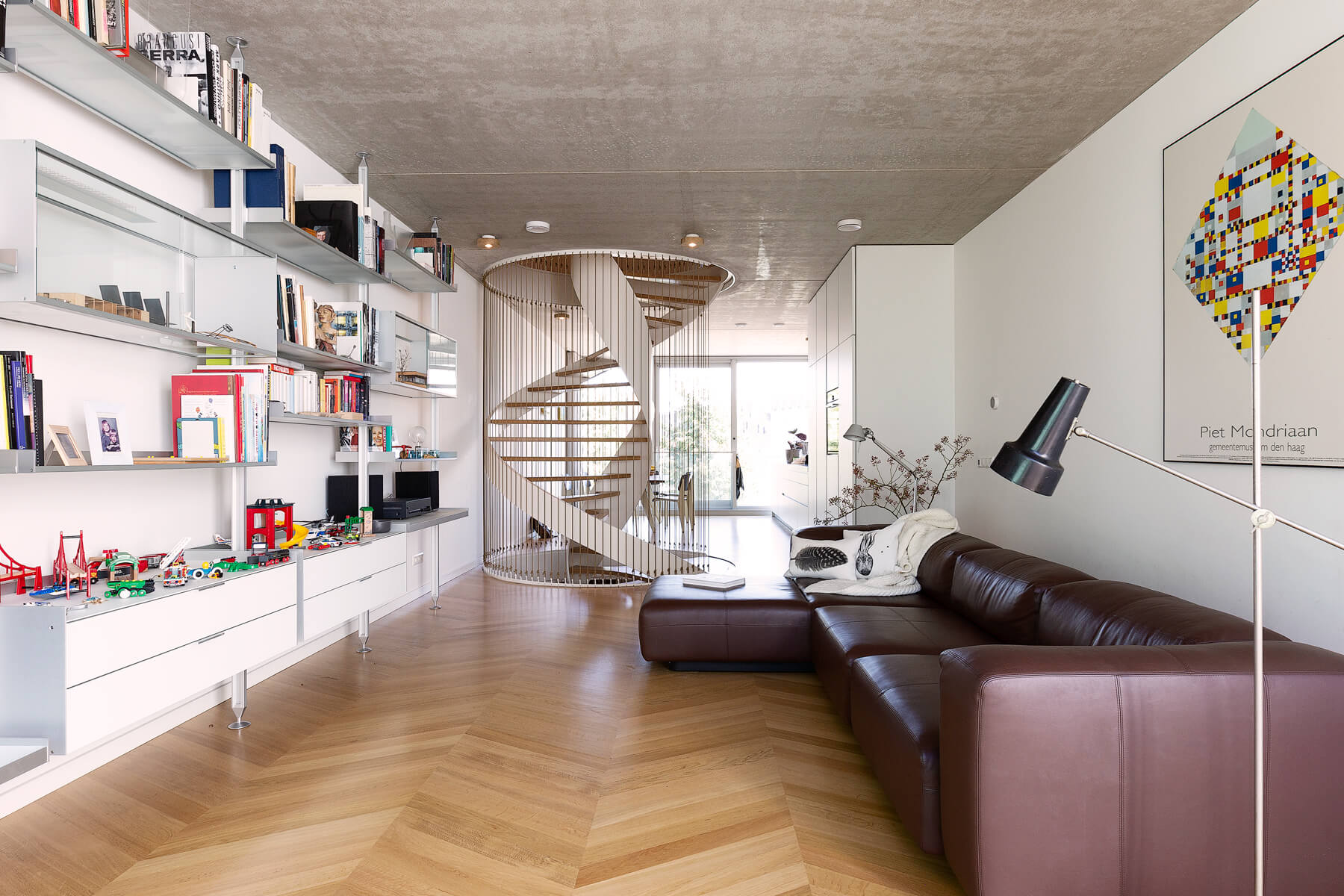
Engineering
ABT
Staircase Steel
van den Bersselaar Constructie
Staircase Oak Treads
FabFab
Photography
Jansje Klazinga
Jasper Juinen
Styling
Emmy van Dantzig
1. Design what you like and don’t consider what you find difficult or annoying.
2. Think about how you want to live from the start
3. Make a spreadsheet yourself on the surfaces and numbers so you can get a sense of the cost.
