Builder
Tankers Andel
Superlofts offered performing artists, Jan Zoet and Nicole van Vessum, the unique opportunity to curate their own home, with complete freedom and creative expression. No strangers to the experience of space, Jan is the director of the Academy of Theatre and Dance at the Amsterdam University of Arts and Nicole is the director of the travelling theatre festival, The Parade.
Their family home, set in the Houthavens, uses sunlight, colour and a touch of modernist flair to bring the concrete loft to life.
Read more
“Ona Harster, from MKA has beautifully translated our story of art, theater and music into a design that suits us,” says Jan. A double-height ‘street’ divides three independent volumes, where everyone in the house has their own space to retreat to. Moving from room to room, “we wanted a place for the children, a place for ourselves and shared space in our loft,” says Jan. The centre axis and entry is affectionately known as ‘De Wunderkammer,’ where beautiful pieces of art and precious objects are collected. Paintings and photography are exhibited in the 5m high void, overlooked by an inner balcony off Jan and Nicole’s bedroom. “The loft has been designed in such a way that there is enough space to give all of our own meaningful objects a place,” says Jan. “A beautiful house is a house that you have made yourself!”
Inspired by the colours used in the artwork of french, modernist artist, Yves Klein, one of the high walls is covered with a gold leaf and the other in a vibrant blue textile. When the sun rises across the living space, the drawing of shadow and light across the walls creates a dramatic image. At different moments of the day, the gold wall takes on a different intensity as it is striked by the sunlight. Jan says, “In the morning, you almost get the feeling that the wall is on fire.”
It is these everyday experiences that enhance the quality of the loft. Similar to how the choreography of a dance is detailed from moment to moment, this is a home that focuses on the daily narrative that takes place while reflecting Jan and Nicole’s passion for all things art.
Read less
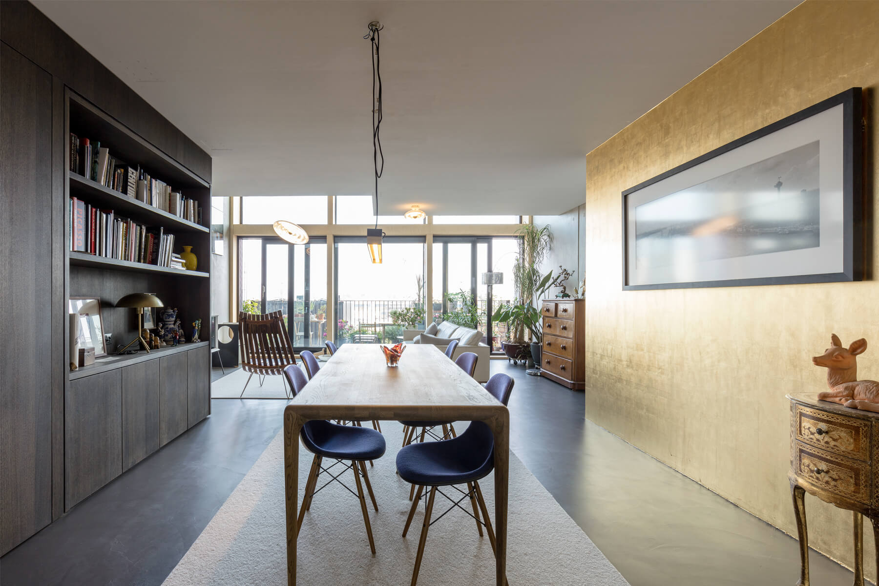
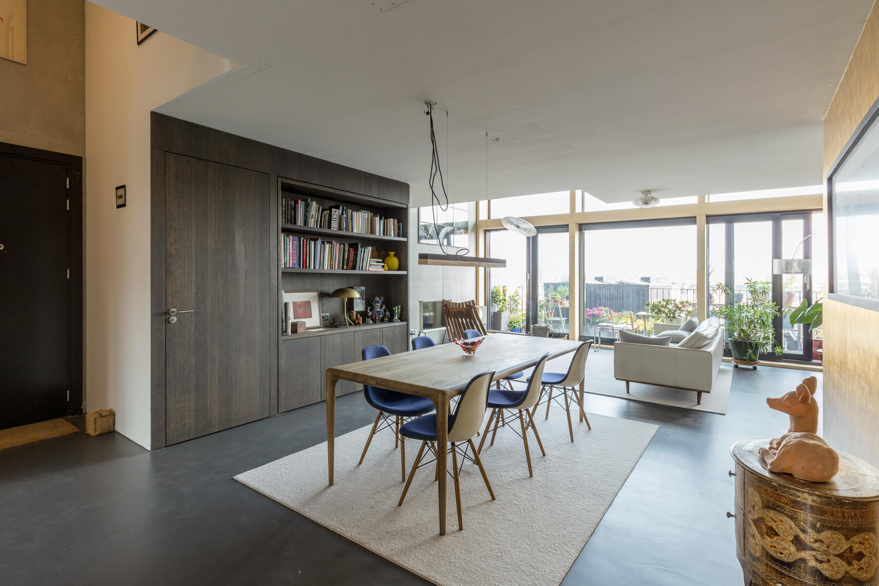
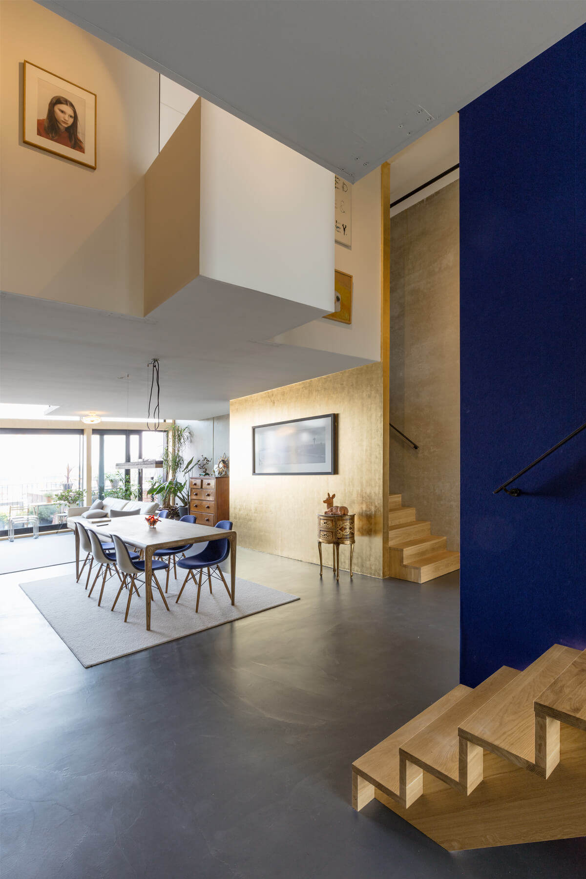
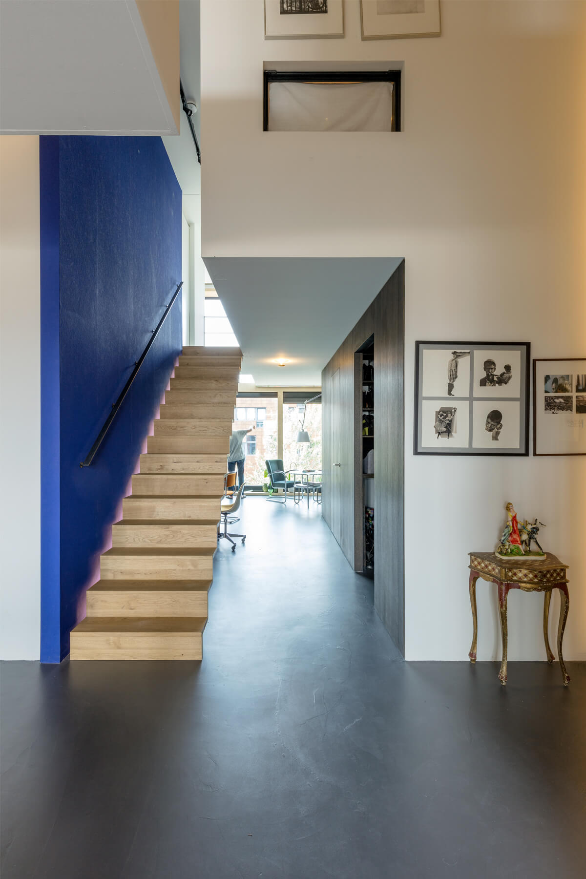
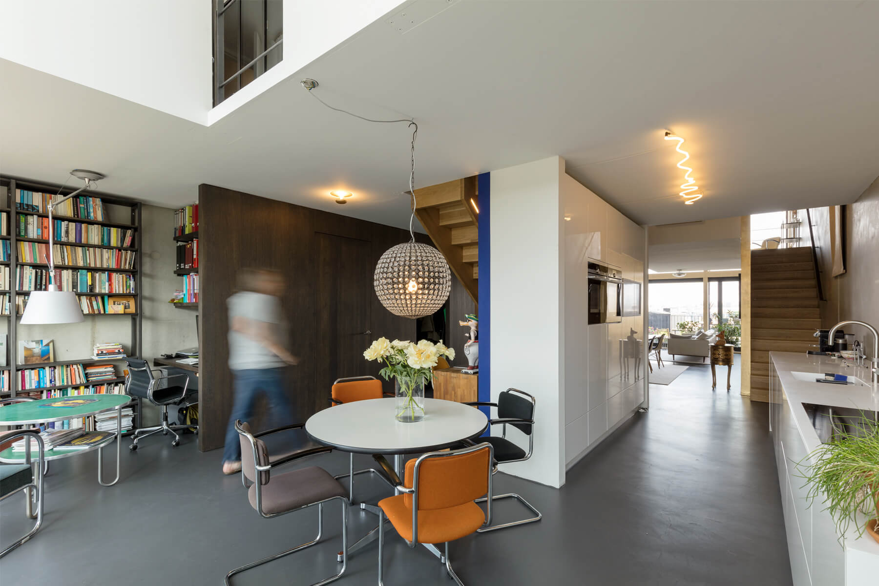
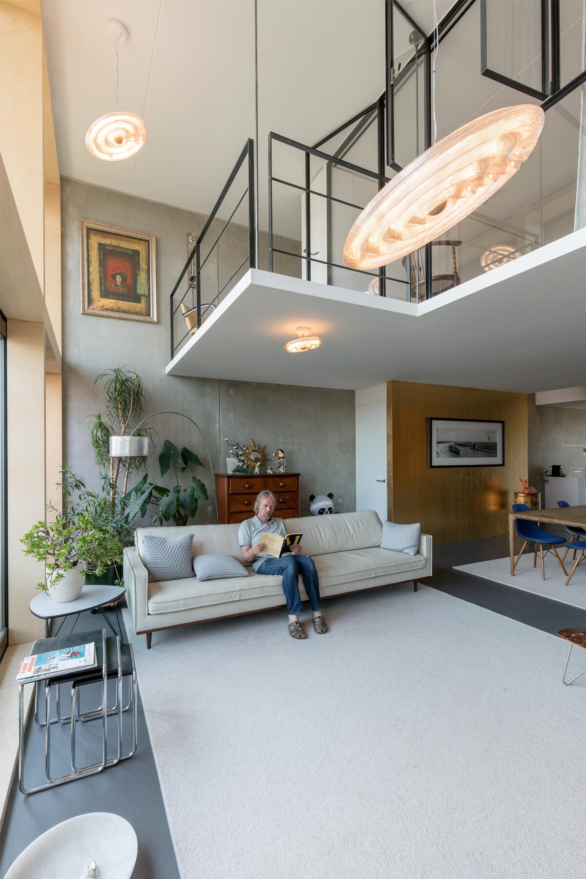
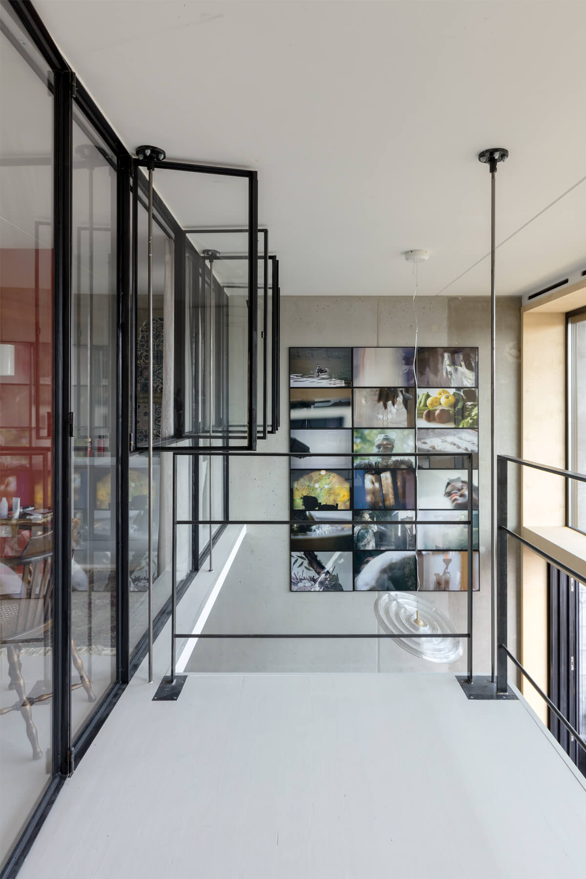
Builder
Tankers Andel
Kitchen
KVIK
Oak Staircase
Visker Interieurbouw
1. Start with your dream. If you can think it, you can do it.
2. Receive advice from expert professionals. Listen carefully, but decide yourself,
3. Have fun! Even if it takes a little longer and things change.
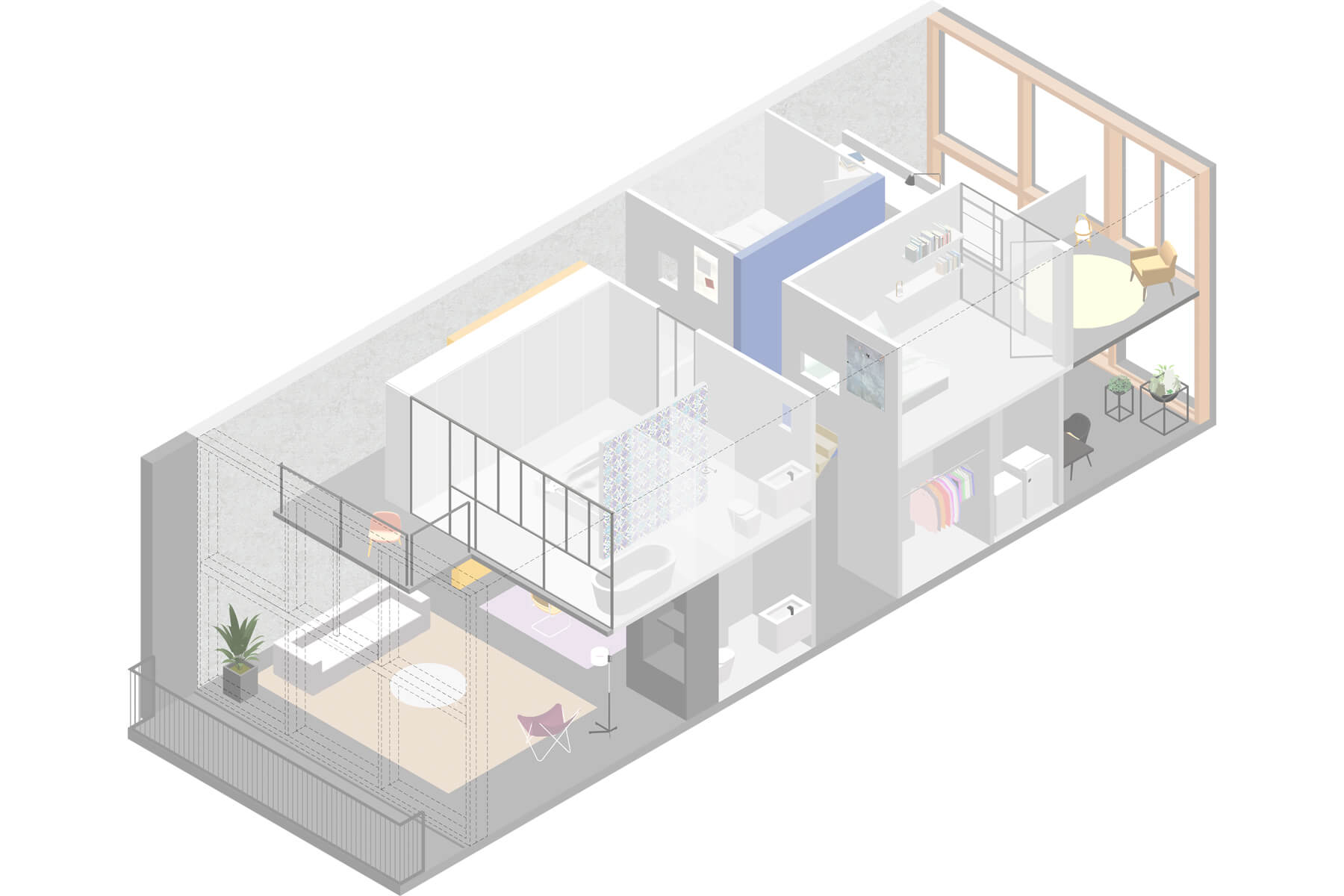
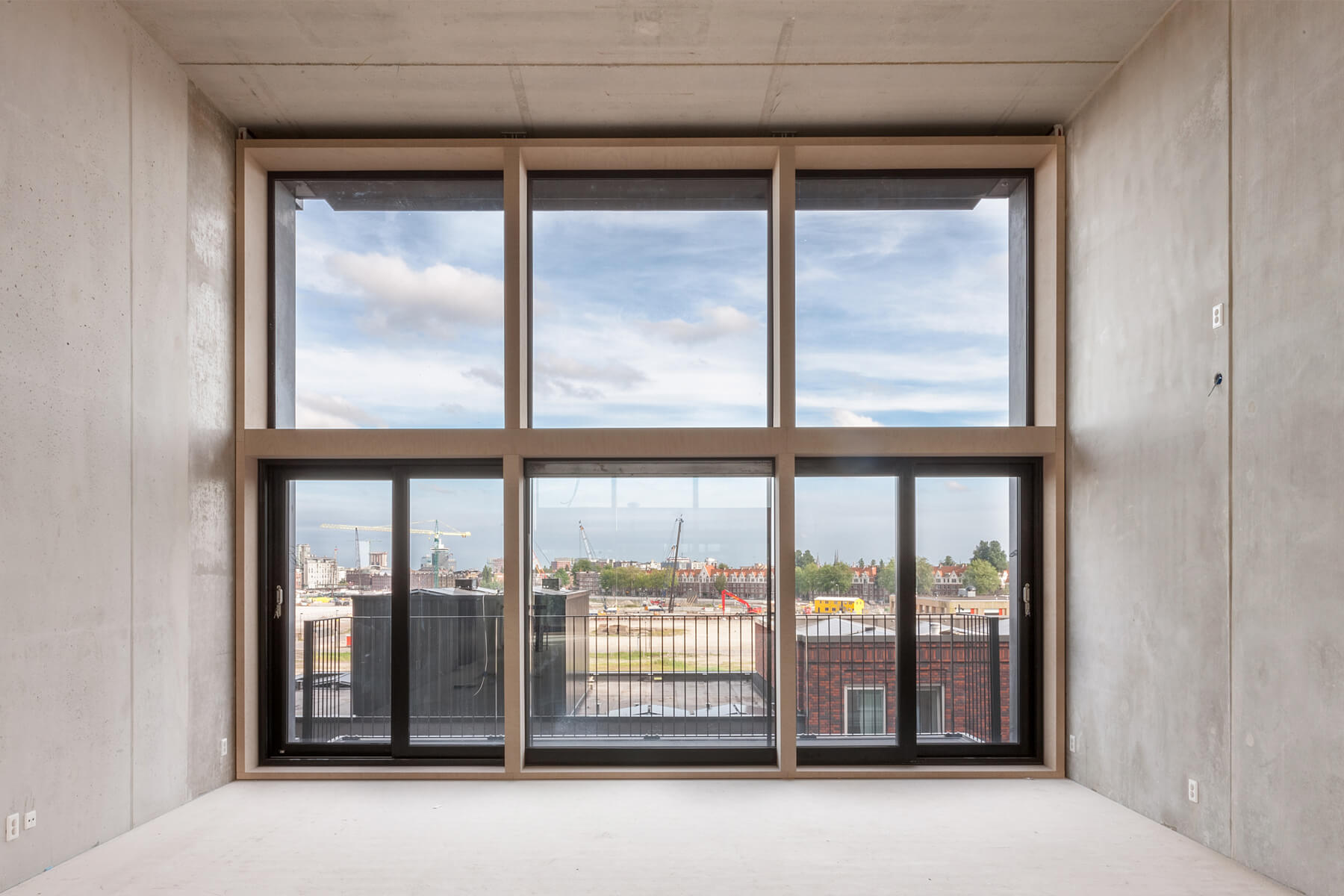
Designed to be climate neutral, the building integrates state-of-the-art sustainability features, including CO2 directed vents, solar panels, geo-thermal pumps, floor cooling with water from the canals, remote controlled sun shutters and shared mobility and e-mobility options. The external facade is a prefabricated system with an aluminum frame and triple-glazing infill. Facade openings are customised to each unit layout, while the protruding concrete frame shields balconies for privacy and prevailing weather conditions.