Builder
Tomak Szukalski
Creative director Gabriele Chiave has created an exuberant and enticing loft with visitors in mind. Centred around a large open area that Italian-born Gabriele calls ‘la Piazza’, the loft also features an open bar where guests are welcomed, and a seating area where they can enjoy an aperitif.
Ringing the piazza is a mezzanine gallery, which houses Gabriele’s studio and drums — he’s a huge art and music lover — and the more private bedroom and the bathroom secluded away at the back. With impactful art works adorning the raw concrete walls, the loft is an alluring mix of baroque, vintage, and industrial styles.
Read more“I was already used to an extravagant place because I lived for years in a house belonging to the Oude Kerk on the Red Light District of Amsterdam. Through one of my windows I literally looked into the church, through the other I looked out over the old city,” says Gabriele. He then stumbled across the Houthavens Superlofts project. “Suddenly, a house with a great deal of light and high ceilings appeared to be within my reach.”
The layout of Gabriele’s loft follows his daily routine: “Upon entering you will find the kitchen, where I always first make a coffee or pour a glass of wine. My iPad is on the kitchen bar. Sometimes I call my parents while I’m cooking… In the morning I enjoy reading the newspaper on the sofa by the window.”
While Gabriele was intent on creating a space where he could welcome others, he also made sure there was enough space for his personal time and hobbies.
“Because all the windows of the master bedroom can be opened, the loft can always be transformed into one large open space. If I ever need more privacy, I close the void where the studio is in the same way, with sliding doors. That way I create an extra soundproof part in the loft. It is also very nice that the balcony can be completely closed in the winter so that you can use it all year round. In the winter I have a rug lying there and I use it as a relaxation room.”
Gabriele’s advice for building a loft? “I would say: “Design the space primarily for yourself but also think about the use in combination with others.”
Read less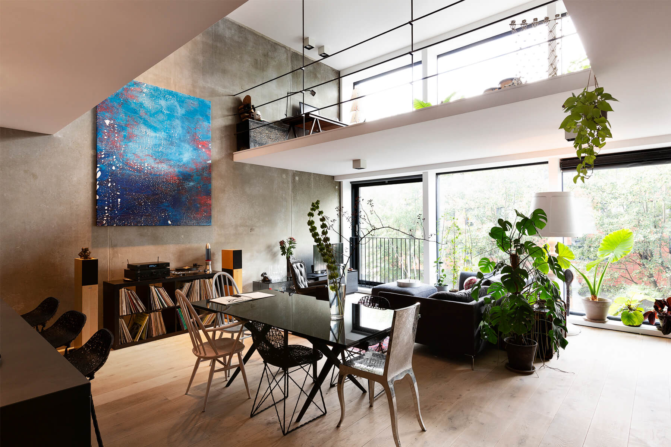
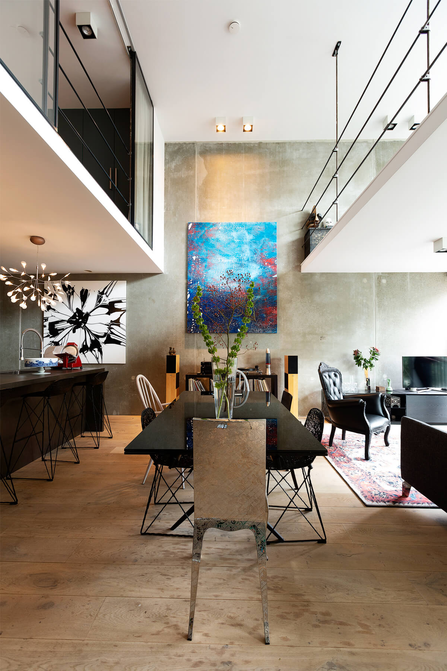
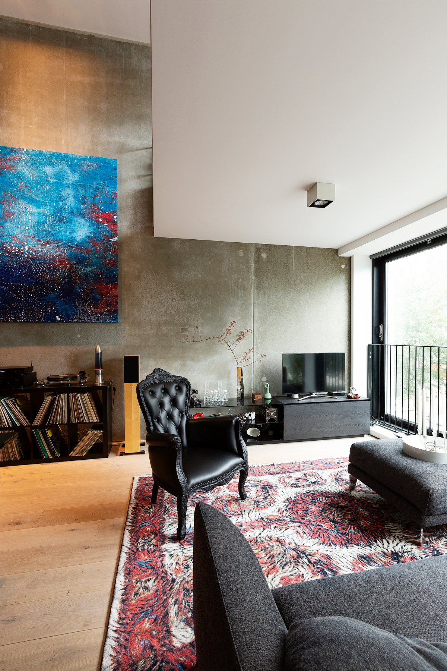
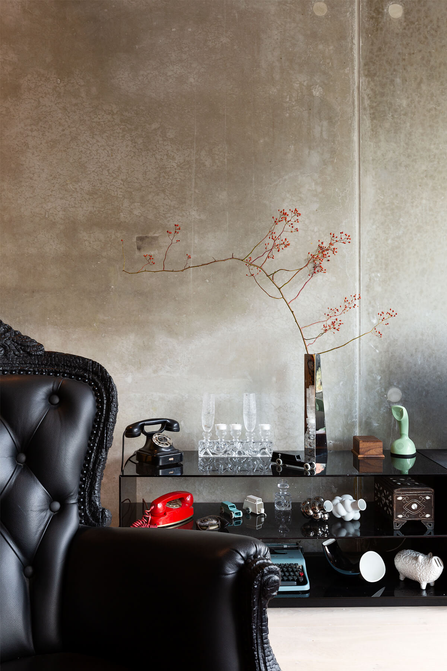
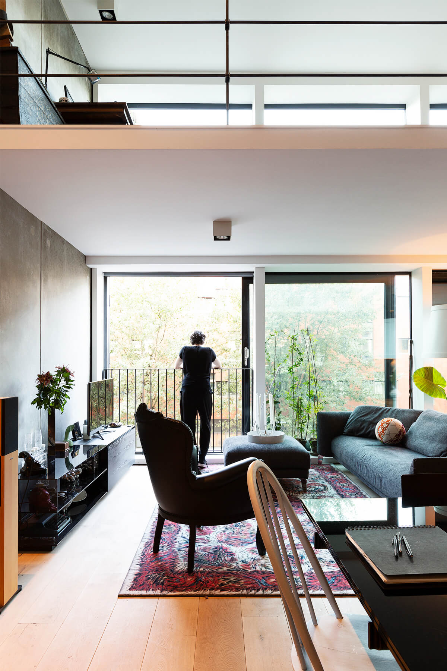
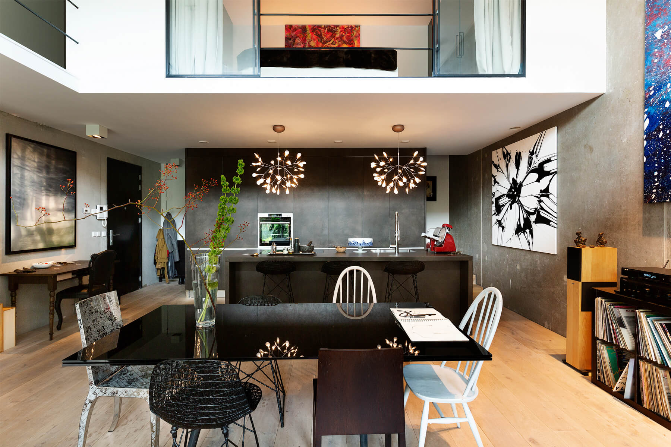
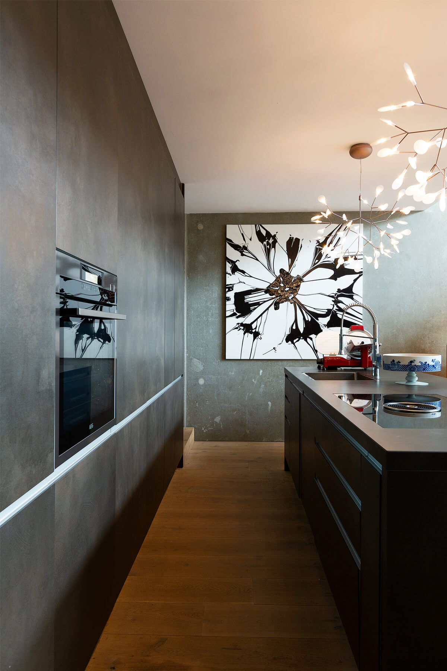
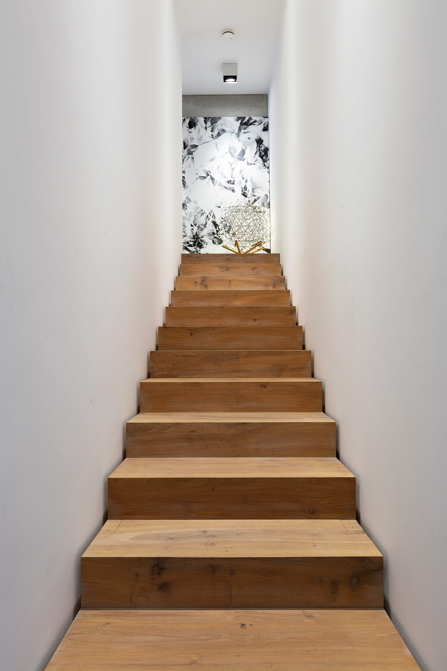
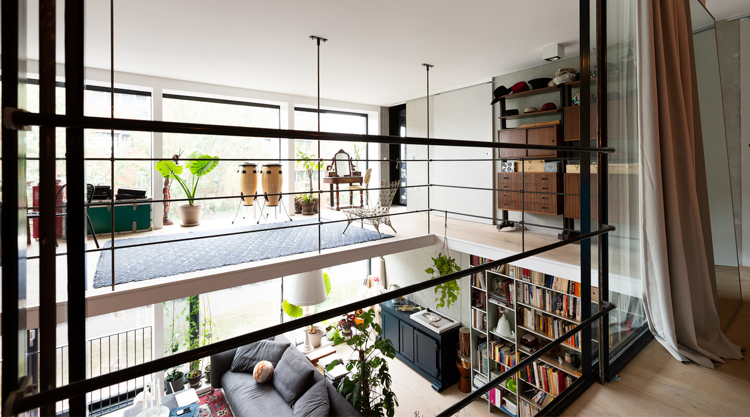
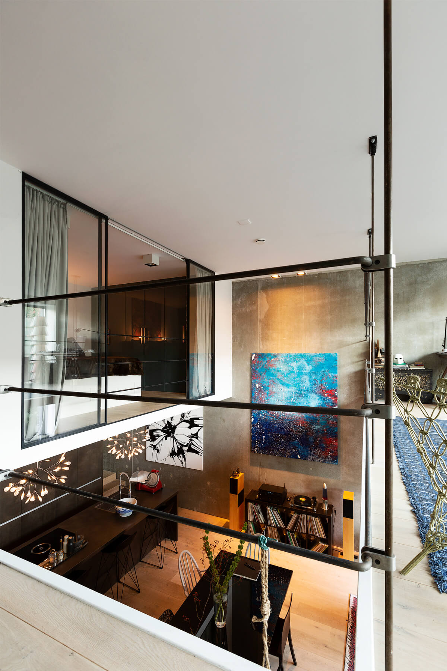
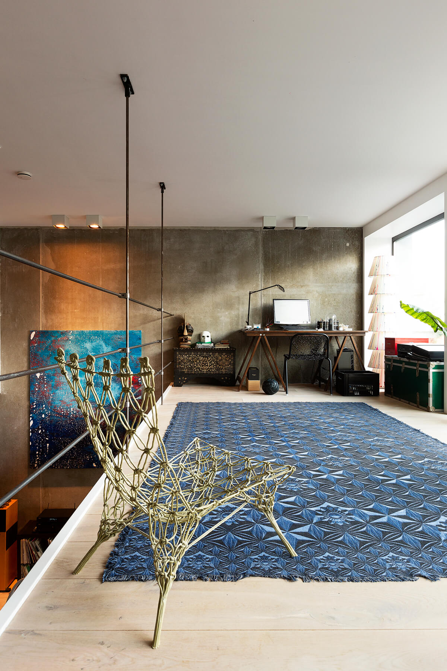
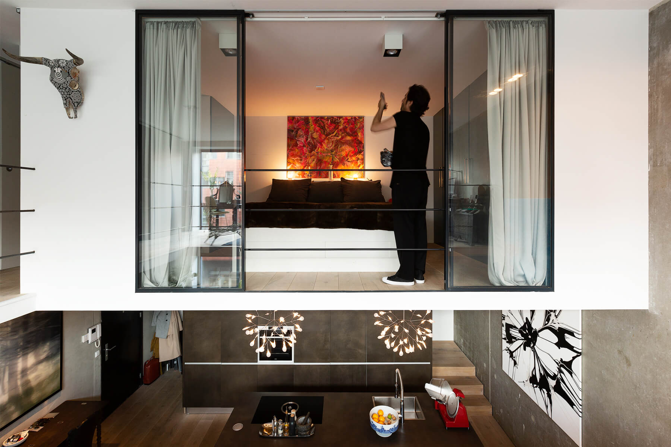
Builder
Tomak Szukalski
Furniture & Luminaries
Moooi
Photography & Styling
Jansje Klazinga
Emmy van Dantzig
Designed to be climate neutral, the building integrates state-of-the-art sustainability features, including CO2 directed vents, solar panels, geo-thermal pumps, floor cooling with water from the canals, remote controlled sun shutters and shared mobility and e-mobility options. The external facade is a prefabricated system with an aluminum frame and triple-glazing infill. Facade openings are customised to each unit layout, while the protruding concrete frame shields balconies for privacy and prevailing weather conditions.