Superloft Houthavens
De Hoofden: Space Encounters, MKA, de Architekten Cie, Thijs Asselbergs & Hootsmans Architectuur Bureau
Amsterdam entrepreneurs Daan Faber and Maartje Bolt enjoy every day they spend in their Houthaven home. Likened to a tall, skinny canal house, Daan describes it as a place where “different worlds are stacked on top of each other.” In the five-storey loft, “everyone has their own favourite place.”
The loft was designed by Space Encounters, who were also co-architects of Houthavens Plot 1 & 2 – the first casco loft project that initiated the Superlofts model.
Read moreArriving through the kitchen, Daan, co-founder and recipe maker of Mister Kitchen, leans against the island bench to describe how his home is a true reflection of who they are and how they like to live. An open, double-height space adjoins the kitchen and vertically connects the dining table to the lounge room above. “The kitchen,” Daan continues, “forms the heart of the house.” It is in this main space, where the family’s lives collide, where they come together to work and to play.
Maartje is also a passionate and creative entrepreneur, running her own book trade. The sitting space on the upper level is defined by a carefully crafted, floor to ceiling oak frame that doubles as an open bookshelf. The design team consciously integrated oak to form a flowing visual identity through the entire townhouse. “And with the void deliberately left open, it all just feels like one connected space,” says Daan.
Across the many different floors, there is always a place for hobbies and a place to work or to rest. “We calculated that no matter what was built in the surrounding area, we would always see a piece of the IJ from our bed,” says Daan. Light floods through the floor-to-ceiling windows and you hear nothing at all through the triple glazed glass. “Silence in the city is a real luxury,” says Daan. A stone’s throw from the centre, this home is their cocoon – a place to recharge their batteries, work on new ideas and enjoy family time.
Read less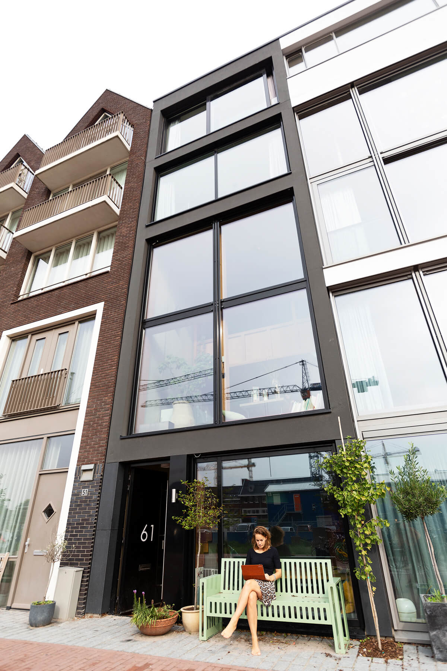
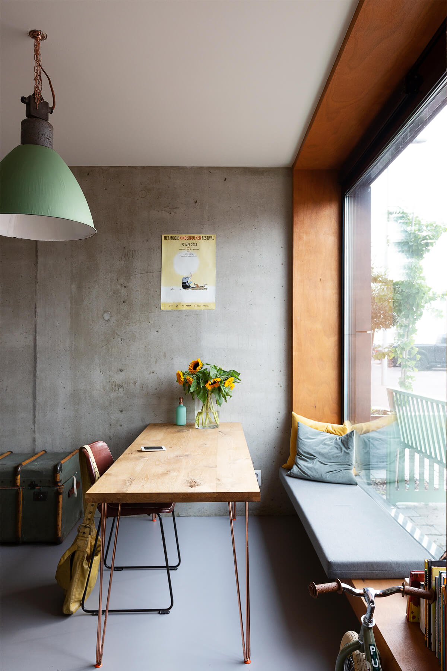
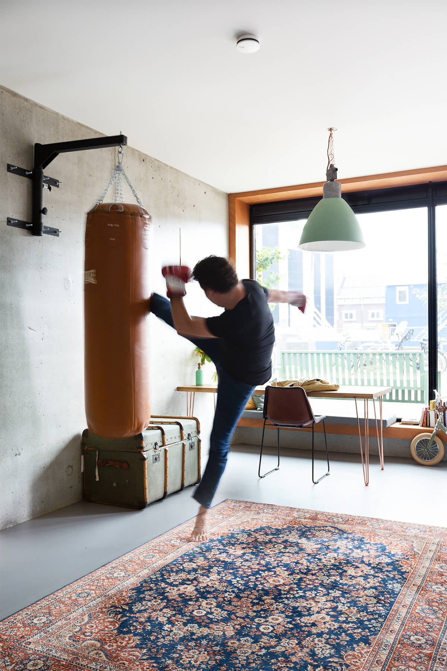
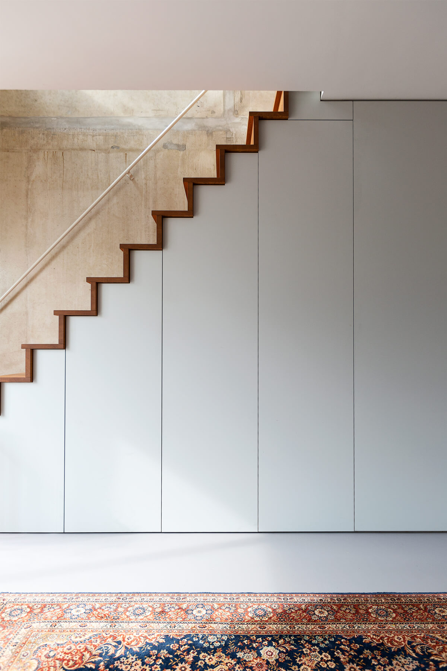
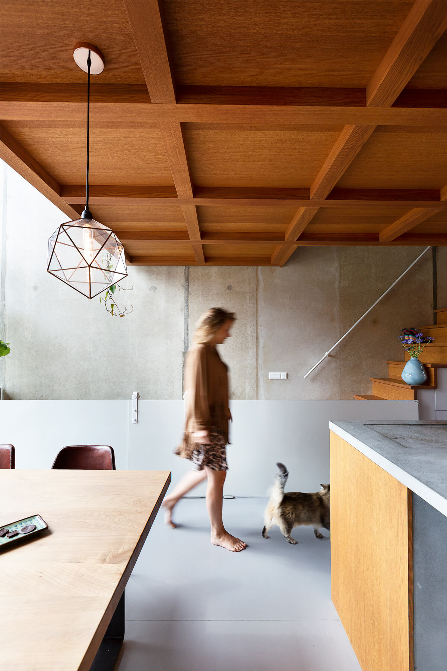
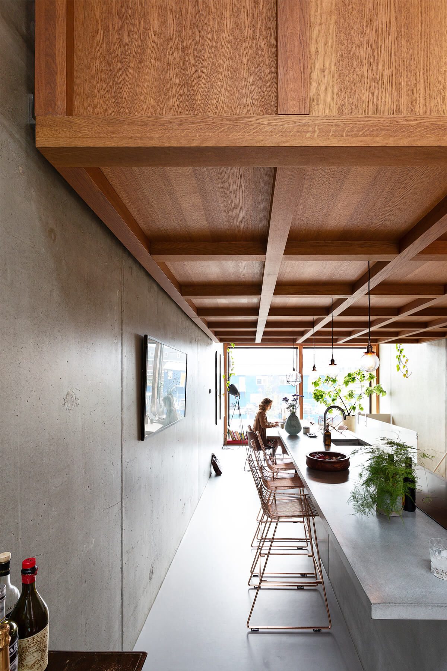
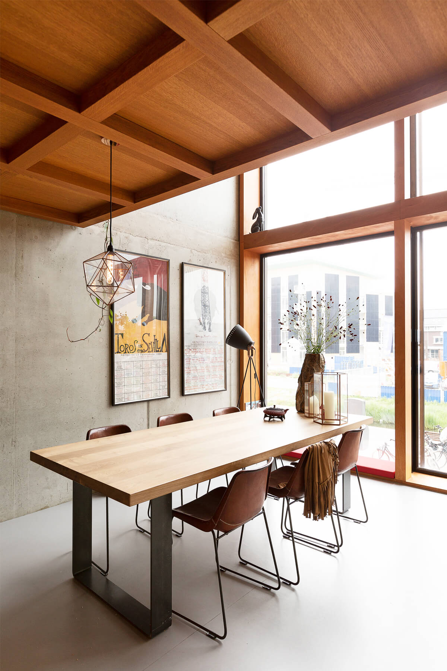
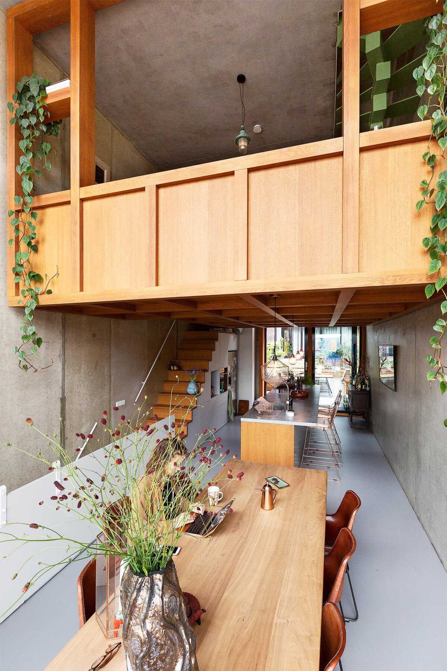
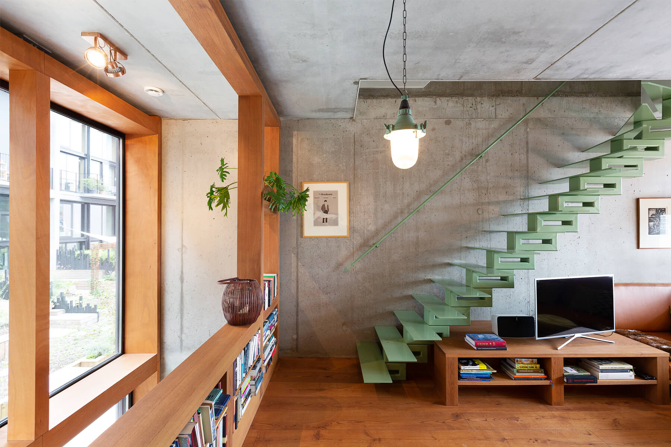
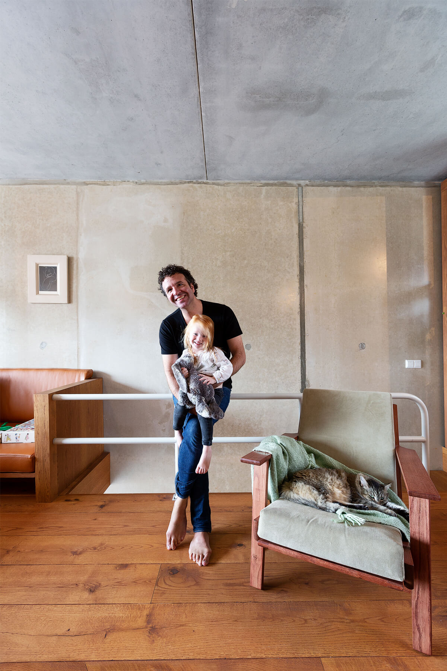
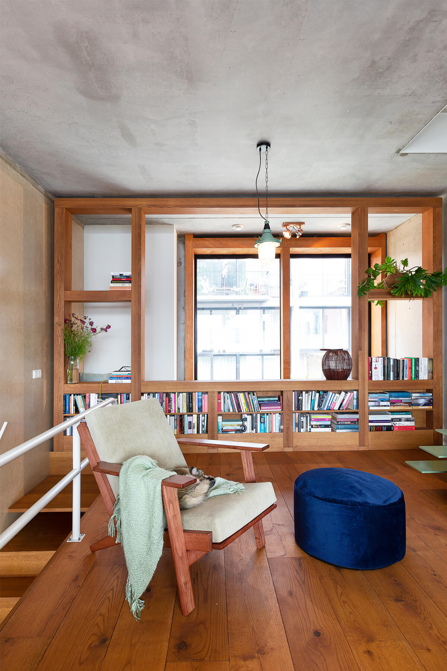
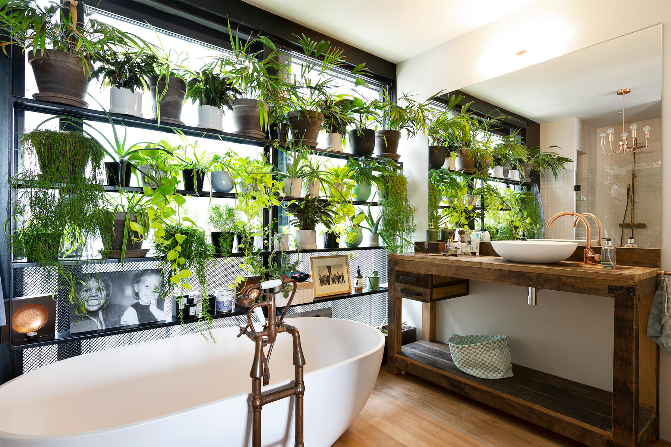
Superloft Houthavens
De Hoofden: Space Encounters, MKA, de Architekten Cie, Thijs Asselbergs & Hootsmans Architectuur Bureau
Builder
Evertse Concept
Kitchen & Stairs
Gielissen
Steel & Stairs
Verlaan
Photographer
Jansje Klazinga
Styling
Emmy van Dantzig
1. Never give up, everything is possible
2. Always enjoy the fact that you can build your dream house yourself
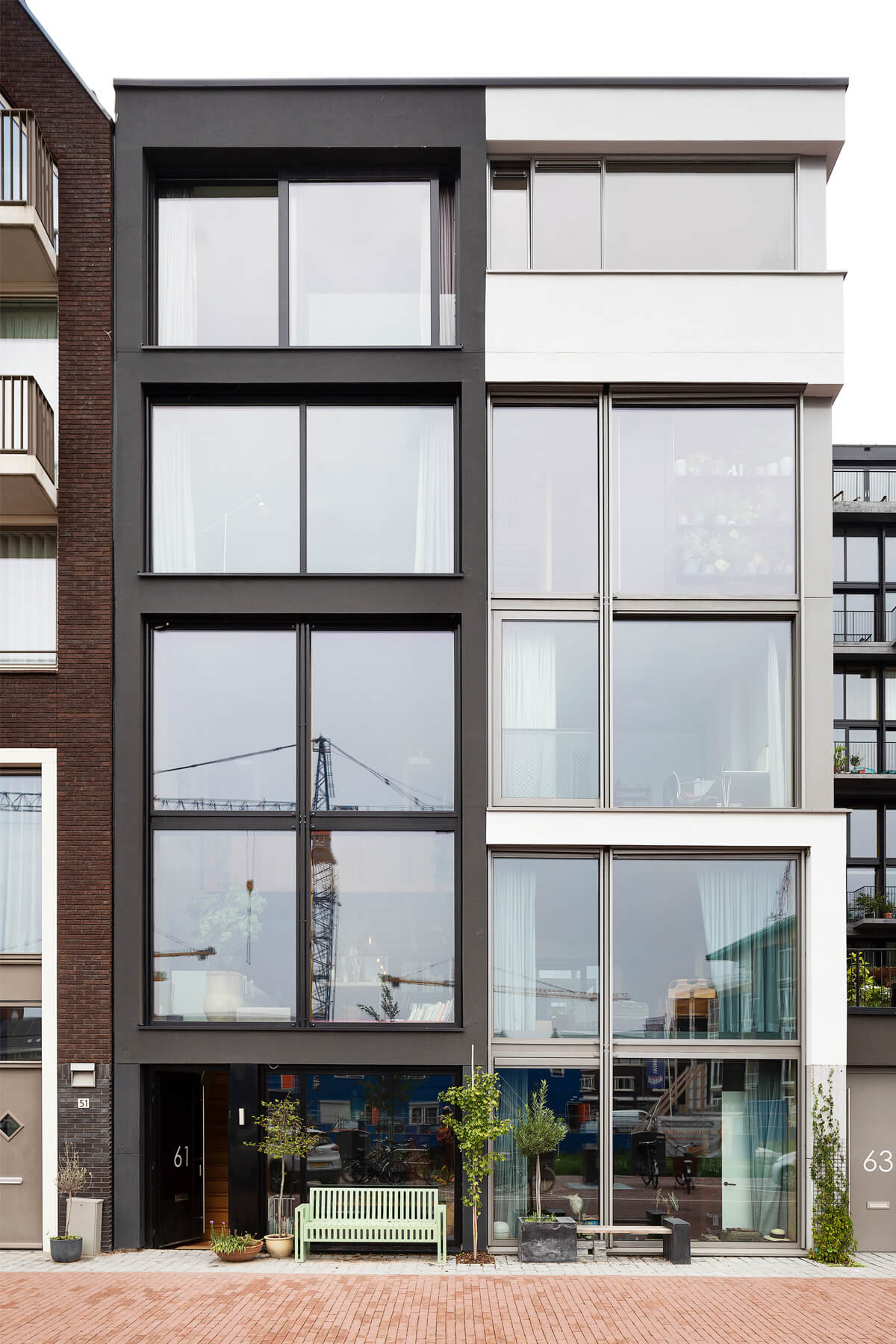
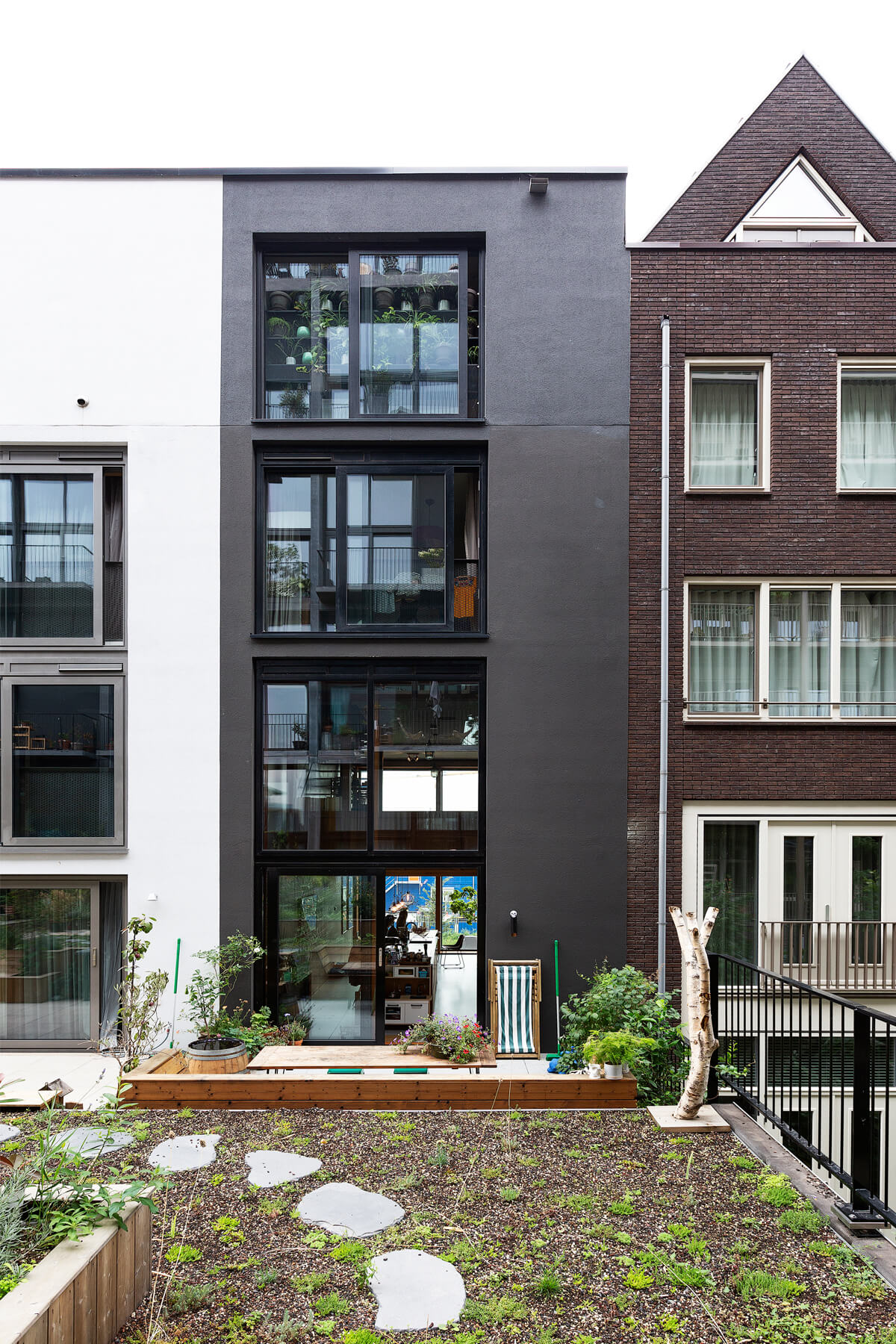
Space Encounters were co-architects of Houthavens Plot 1 & 2 – the first casco loft project that initiated the Superlofts model. Forming the architects collective, De Hoofden, Space Encounters, MKA, de Architekten Cie, Thijs Asselbergs and Hootsmans Architectuur Bureau set out to cultivate a grassroots community of people interested in co-creating their own affordable homes from scratch.
Designed to be climate neutral, the building integrates state-of-the-art sustainability features, including CO2 directed vents, solar panels, geo-thermal pumps, floor cooling with water from the canals, remote controlled sun shutters and shared mobility and e-mobility options. The external facade is a prefabricated system with an aluminum frame and triple-glazing infill. Facade openings are customised to each unit layout, while the protruding concrete frame shields balconies for privacy and prevailing weather conditions.