Interior Build
Tankens Bouwbedrijf
Mariska and Alex Visser had long dreamed of living in a New York loft. They also wanted three bedrooms and a dressing room, a freestanding bath, an outdoor space, and a swing from the ceiling. They didn’t dare to think it possible to realise all these things until they came across Houthavens Superloft.
The couple ended up buying a double-width loft with an adjoining garden terrace that blurs the boundaries between inside and outside.
Read more“The city garden made us very enthusiastic. We have two facades that you can open to a double-wide terrace, so we live outside all summer. The best thing about the loft is that you are in contact with each other everywhere indoors and outdoors. Especially with our two-year-old son Mees. As he climbs down, I hear him open the fridge door and grab the milk. That is one of the huge advantages of such an open house: you know exactly where everyone is.”
To create the feeling of a New York loft, Mariska and Alex created, with the help of MKA architect Johan Pragt, a steel staircase in the centre of the room, and made several exposed brick walls. They enlivened the space with warmth through the use of bamboo, liberal splashes of ochre, and cardboard lamps.
As Mariska and Alex were in the habit of having lots of guests over at their previous home, they wanted a large open kitchen and an expansive dining table and bar.
“The bar is also good even when we’re alone. We enjoy breakfast there, we use it as a meeting place to discuss things together, and our son climbs on top when we are cooking,” says Mariska.
The loft mixes wide-open social zones with “nests” to retreat into. The free-standing bath in the ensuite bathroom, one of Mariska’s dreams, has made their bedroom into a cozy, hotel-like retreat. Another bedroom is a suspended volume, like a bird’s nest. That created an alcove underneath that has become “a nest under the nest,” according to Mariska. “We light candles there. It’s perfect for watching a football match together.”
Read less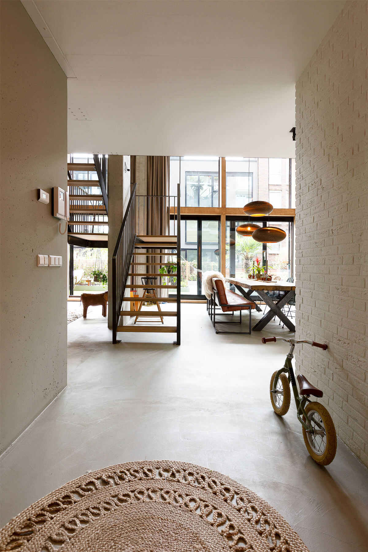
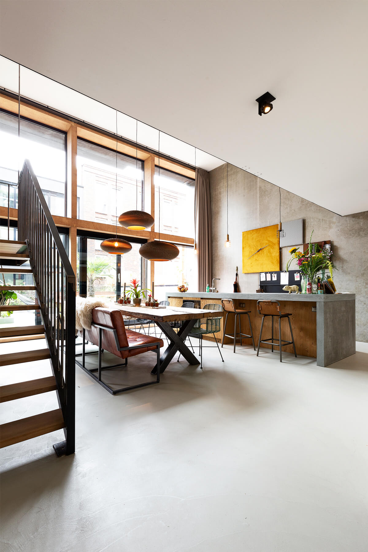
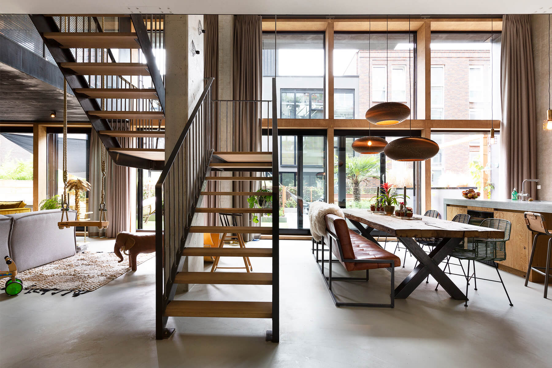
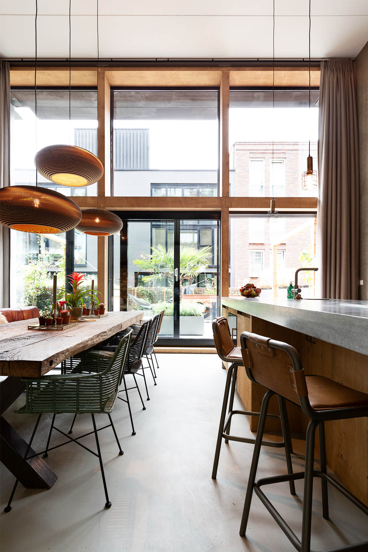
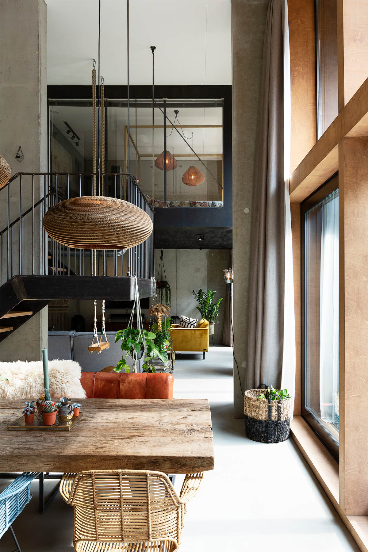
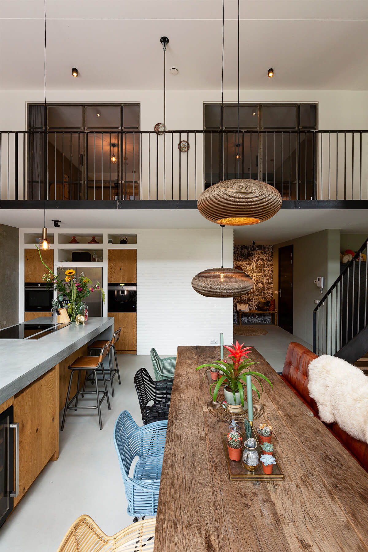
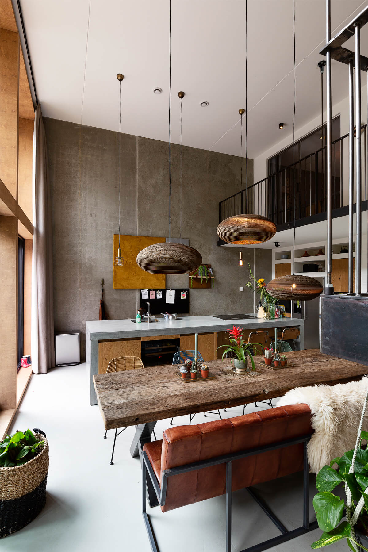
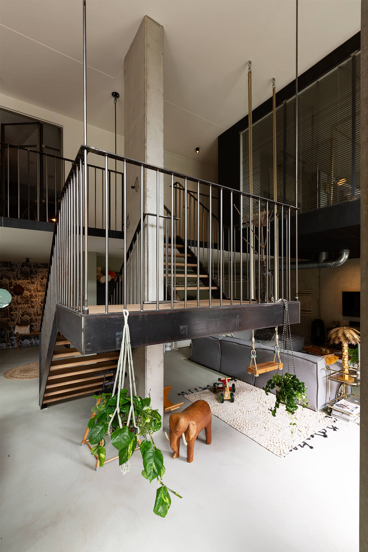
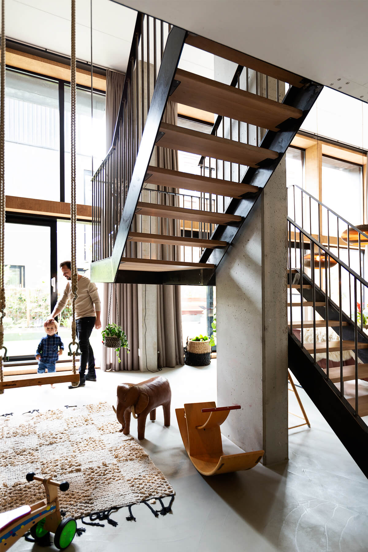
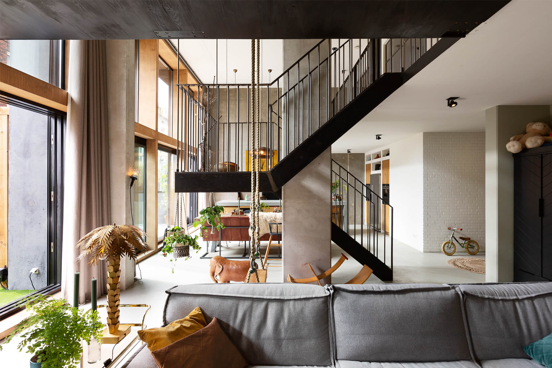
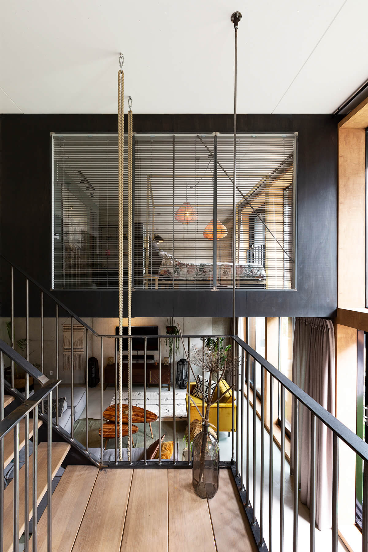
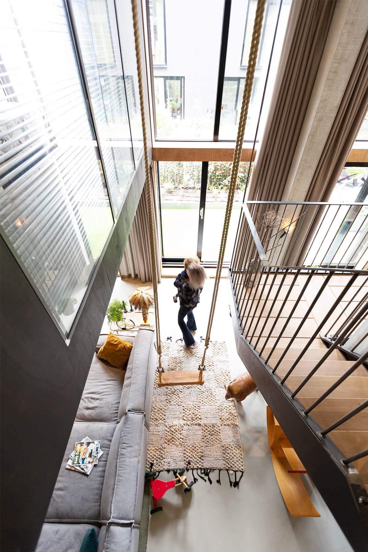
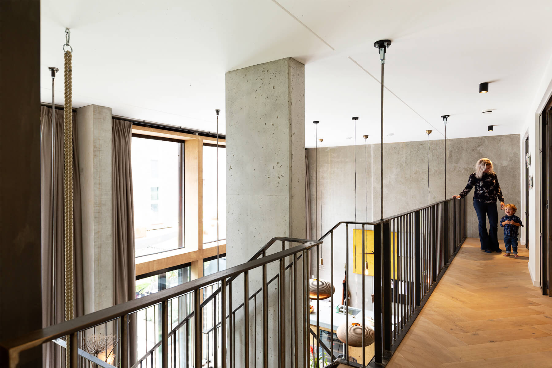
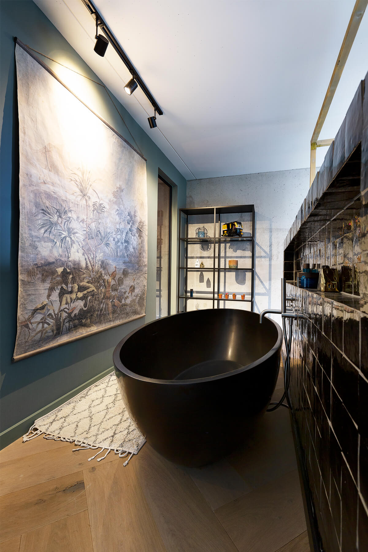
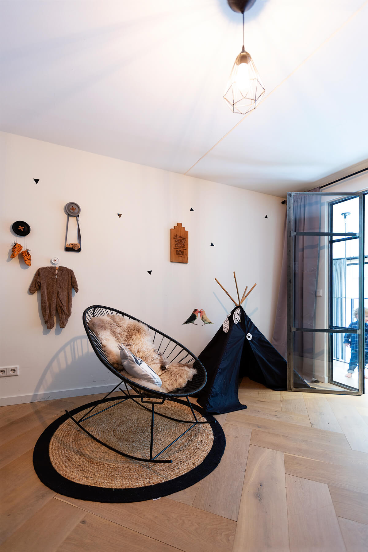
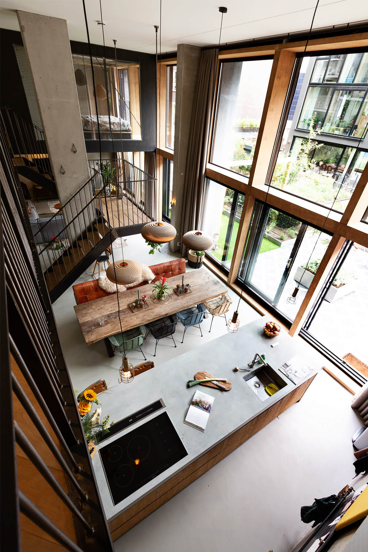
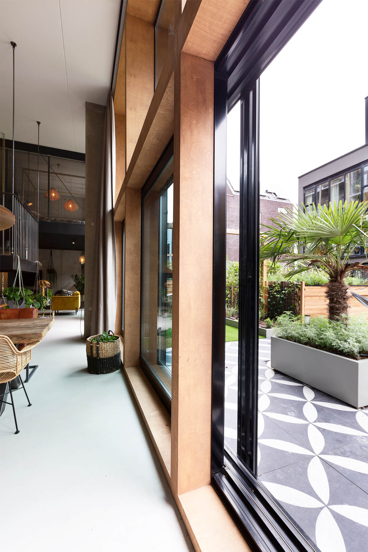
Interior Build
Tankens Bouwbedrijf
Mezzanine
Javi bouw
Staircase
Level Trappen in Purmerend
Garden
020Groen
Photography
Jansje Klazinga
Styling
Emmy van Dantzig
Designed to be climate neutral, the building integrates state-of-the-art sustainability features, including CO2 directed vents, solar panels, geo-thermal pumps, floor cooling with water from the canals, remote controlled sun shutters and shared mobility and e-mobility options. The external facade is a prefabricated system with an aluminum frame and triple-glazing infill. Facade openings are customised to each unit layout, while the protruding concrete frame shields balconies for privacy and prevailing weather conditions.