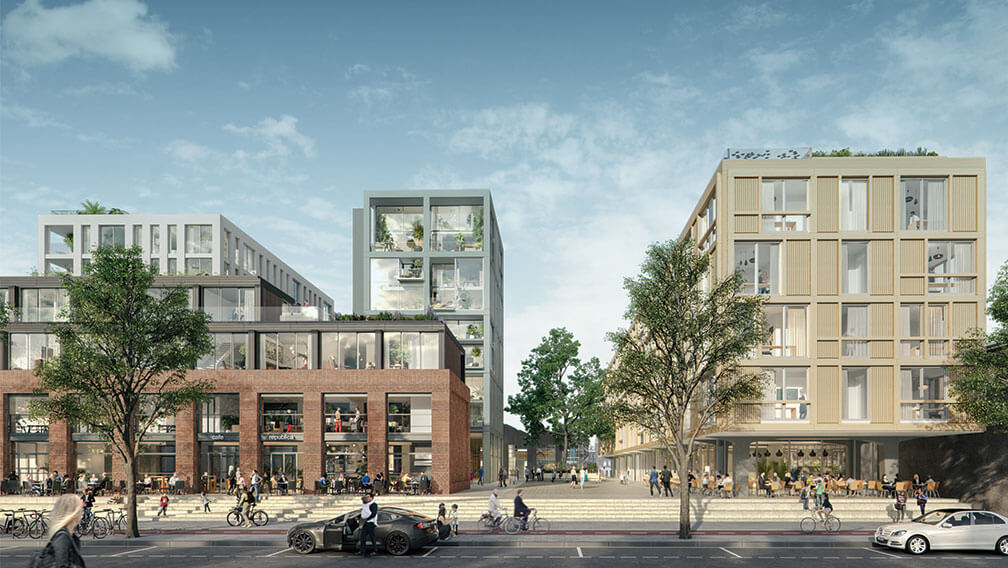MKA designs pioneering new 10.000 m2 mixed-use building in Amsterdam Noord
Sneak Peak of a new project in the making with Being Development and De Berg Development. “MARK” offers a new mixed-use/residential concept. It is a community driven ‘urban village’ with diverse types of Lofts for the ‘middle-income rental market’, combined with co-living and co-working facilities, mobility hub, workshop, cafe and restaurant. The project is an urban catalyst, pioneering in Buiksloterham. The architecture takes the raw and brutal identity of the area and industrial heritage as inspiration and adds a ‘living quality’ to it with great open floorplans, carefully crafted material detailing, maximised flows of natural light, gradual transitions between inside and outside and grand and green outdoor spaces. Combined, these features result in a human-centred design approach, offering a unique sense of warmth, well-being and belonging in a new part of Amsterdam. MARK is one of the first initiatives ‘marking’ the transition of the city’s industrial-harbour areas into a lively, diverse and vital part of the city. It showcases the potential of high-density residential-mixed use plot developments for HavenStad – the strategic urban plan for the North-Western transformation of the Port of Amsterdam in the coming decades. In collaboration with Breed
Superlofts is part of MKA and OpenBuilding.co
