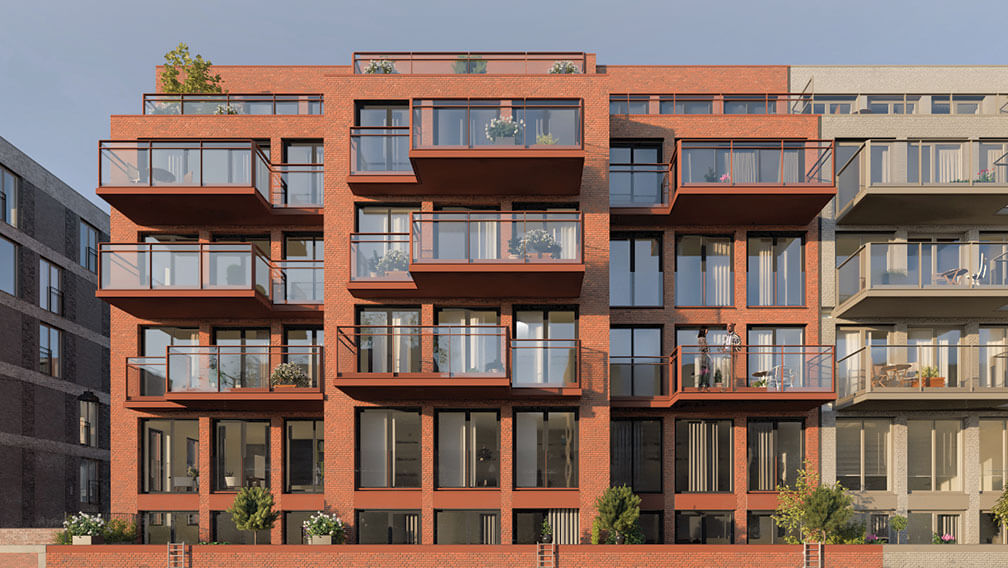Republica
Republica Amsterdam is conceived as a vertical village or “city in the city” as part of Buiksloterham’s transformation from an industrial harbour towards a vital mixed- use city district and circular economy. An ensemble of six volumes with lofts to buy and rent, a hotel, 2 bars and a restaurant and workspaces encloses a network of pedestrian outdoor squares and alleys with loads of green and shared functions such as co-working space, a gym & spa and a natural swimming pool and roofdeck.
The complex has state of the art recycling and sustainable power systems and experiments with reused materials such as bricks, recycled concrete and corten steel and renewables such as a Timber hotel facade. The Superlofts micro tower consists of ten spacious and bright lofts within a flexible concrete framework that allows future owners to create custom living and working spaces and unique outdoor spaces. The stairs and elevators are placed outside of the volume giving each loft “a front door on the square” and creating a factory-like aesthetic and optimal spatial flexibility and GLA ratio.
- Location Amsterdam, The Netherlands
- Client Republica VOF, (Banlieu & Vink Bouw)
- Year 2017 - ongoing
- Status Under development
- Program Housing, Office, Commercial, Hotel, Cafe, Restaurant
- Project architect David Klinkhamer, Eric Thijssen, Andrea Verdecchia
- Lead architect Marc Koehler Architects
- Landscape architect Erik Funneman
- Team Satoru Muneda, Michiel Kroese, Robbie Neijzen
- Building Physics & Structural Engineer Pieters Bouwtechniek
- Contractor Vink bouw
- Fire Safety DPA
- MEP Techniplan, INNAX, Spectral
- Render company A2 studio
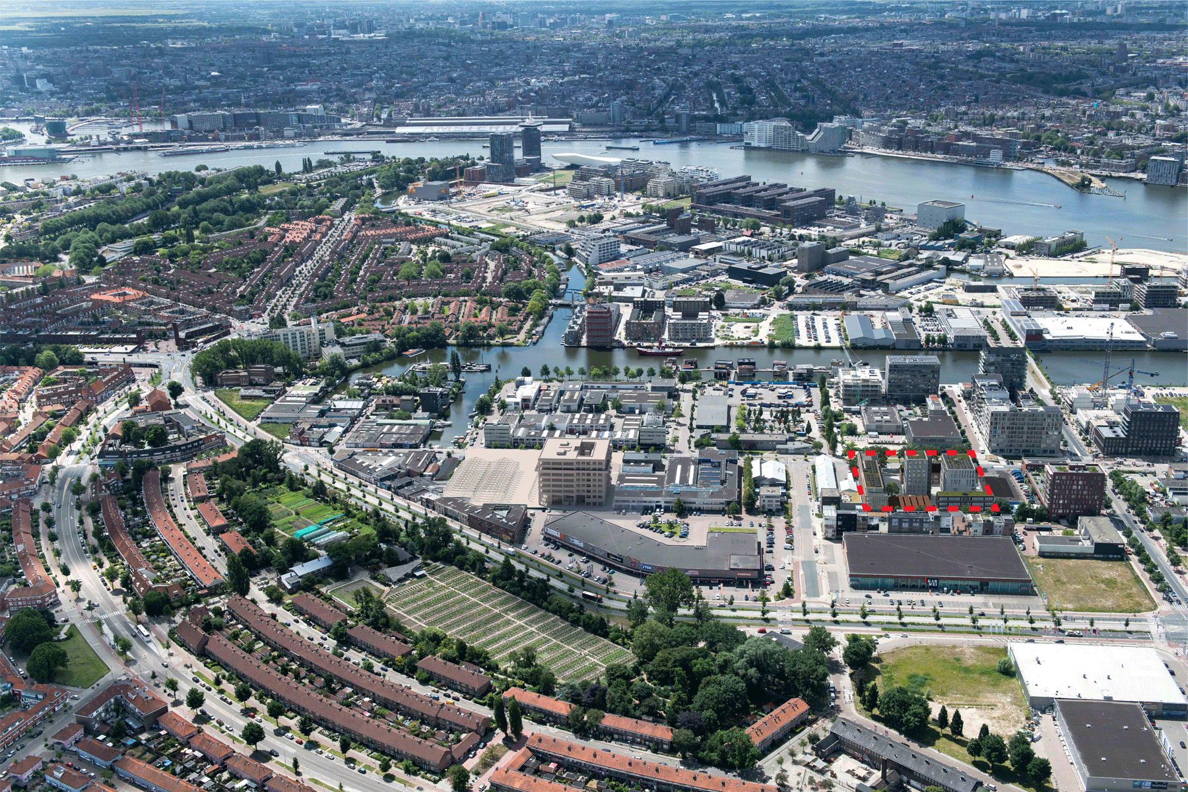
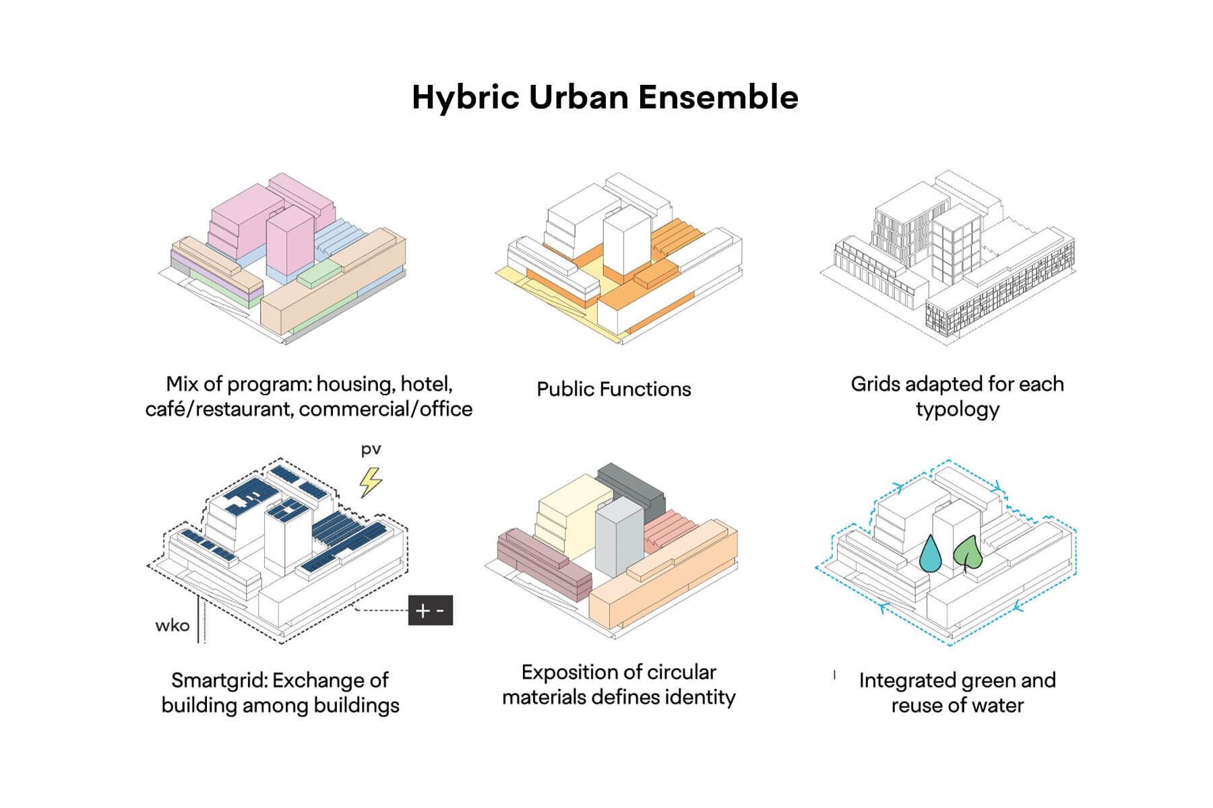

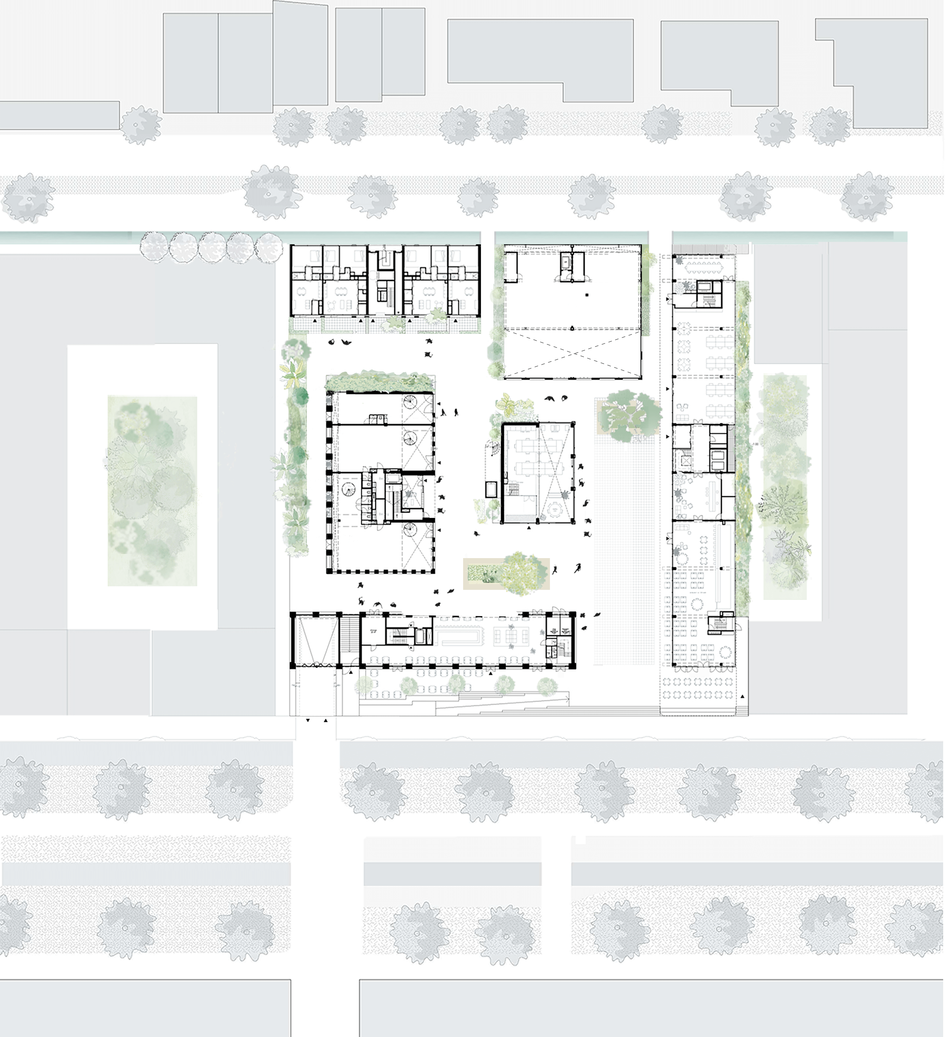
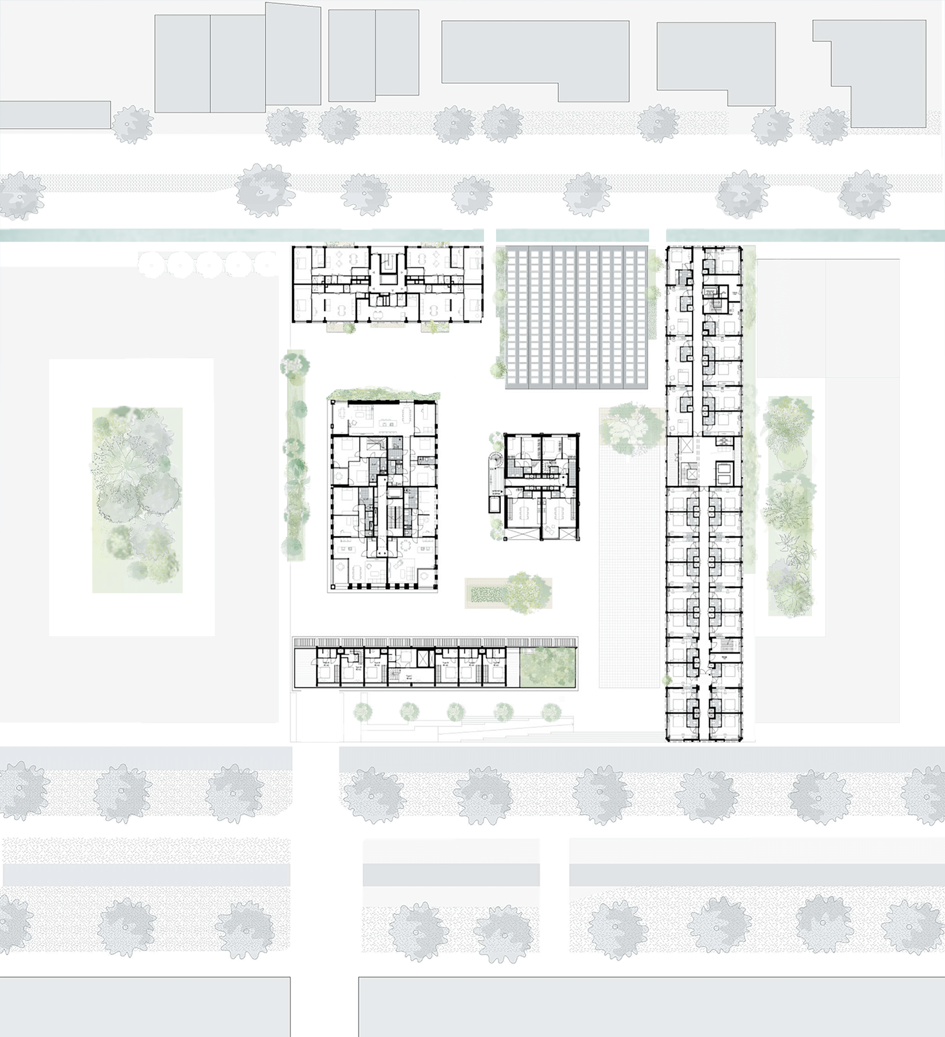
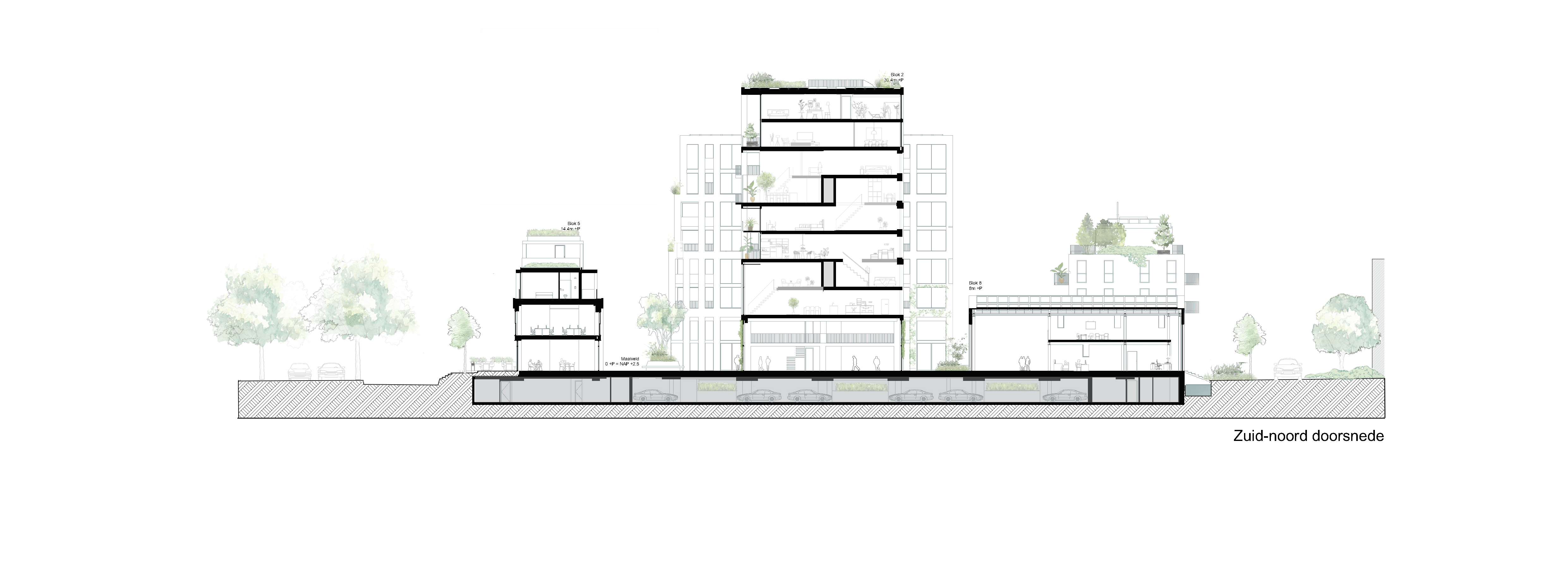
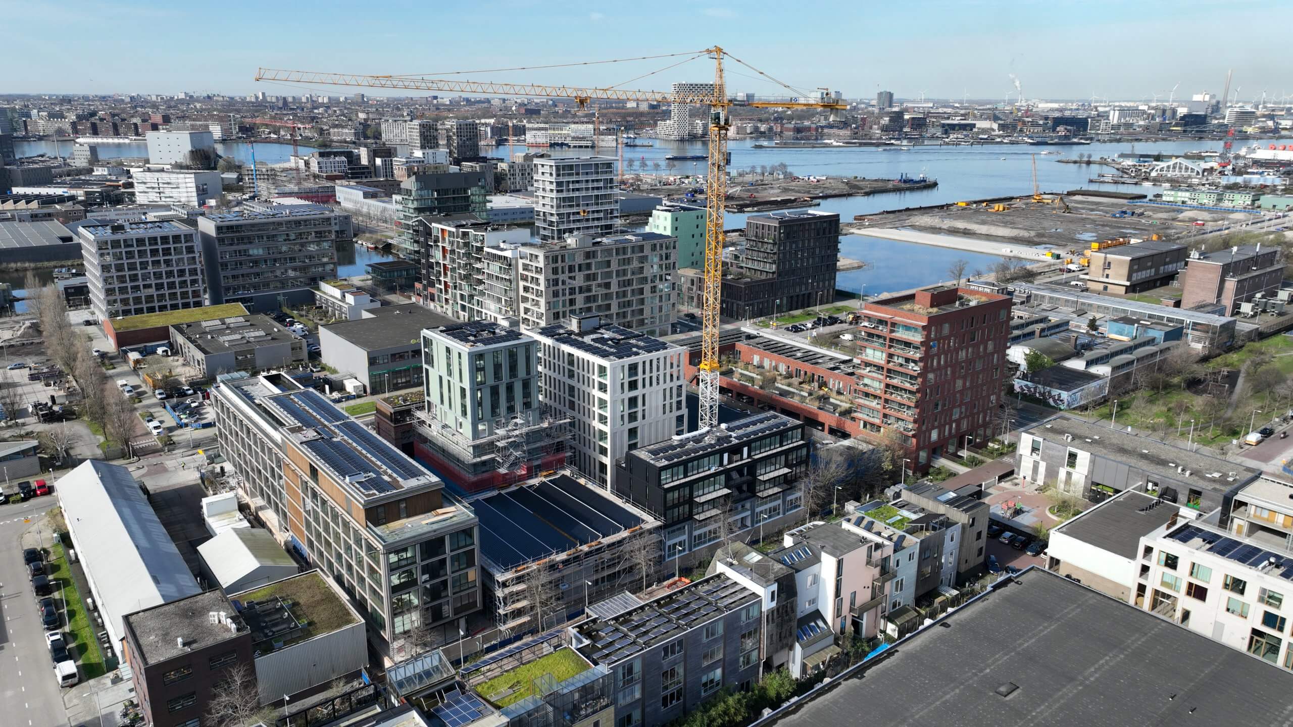
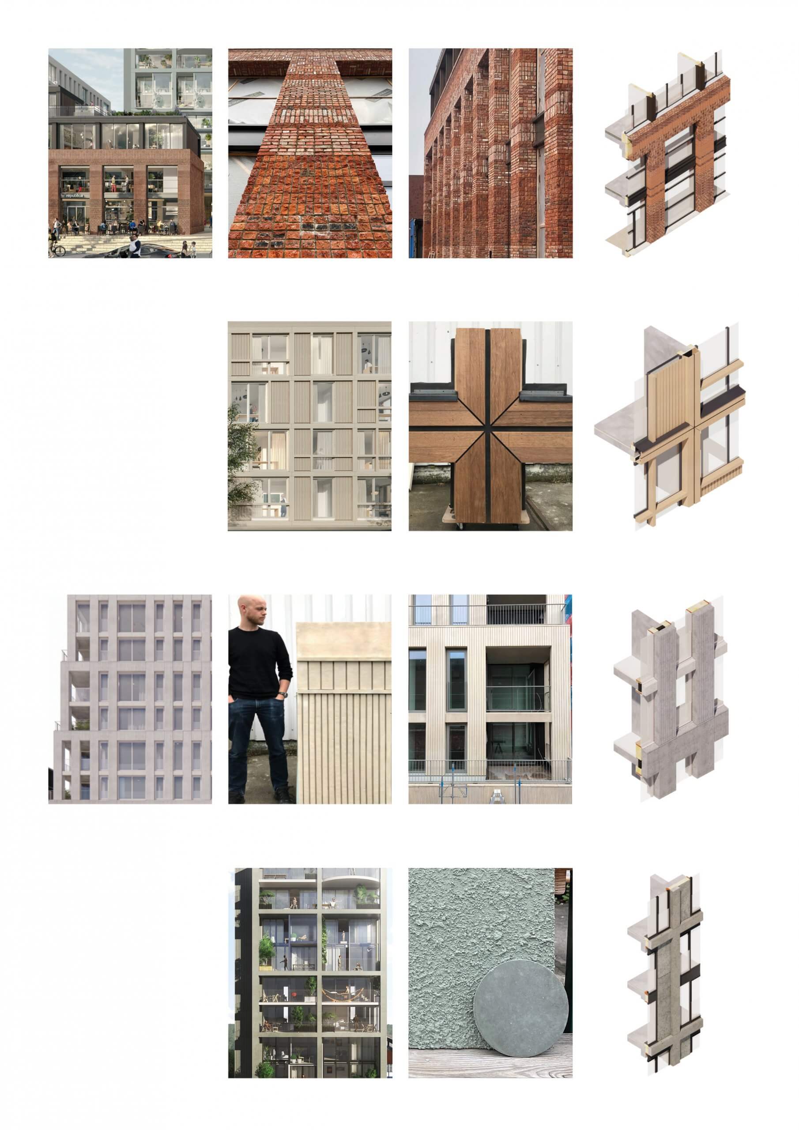
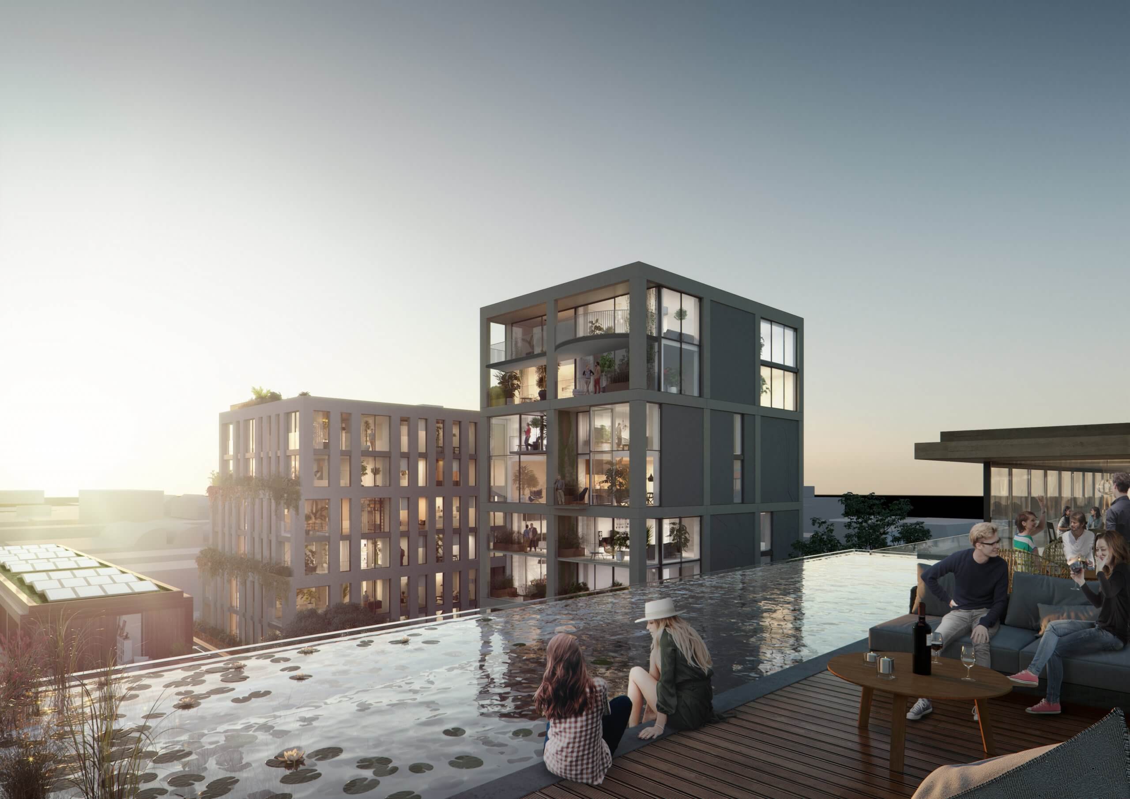
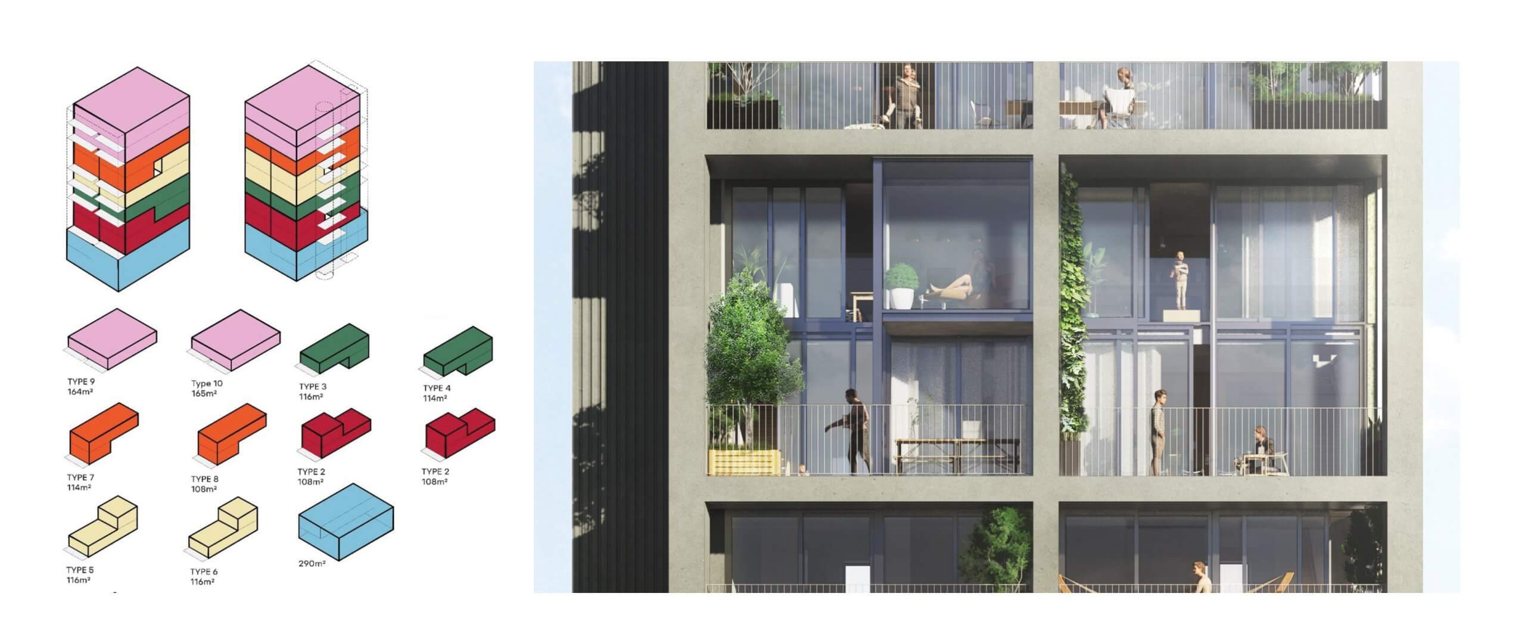
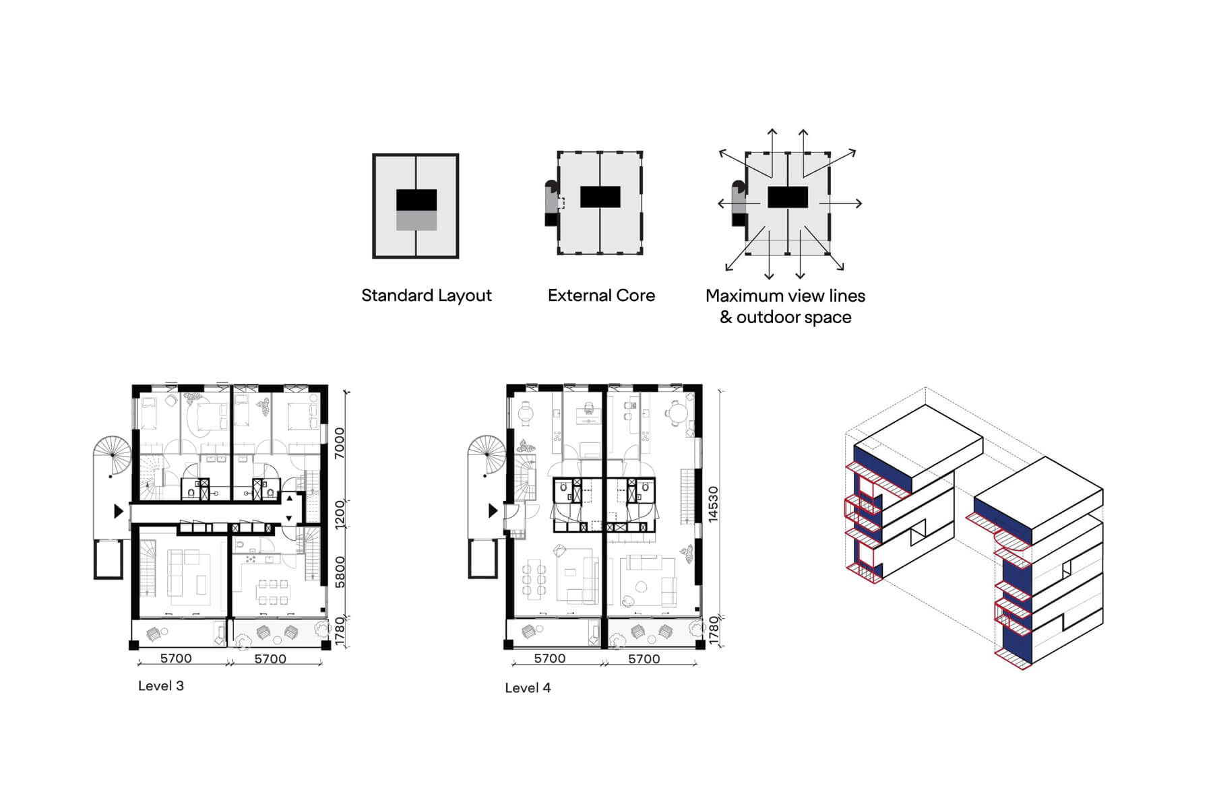
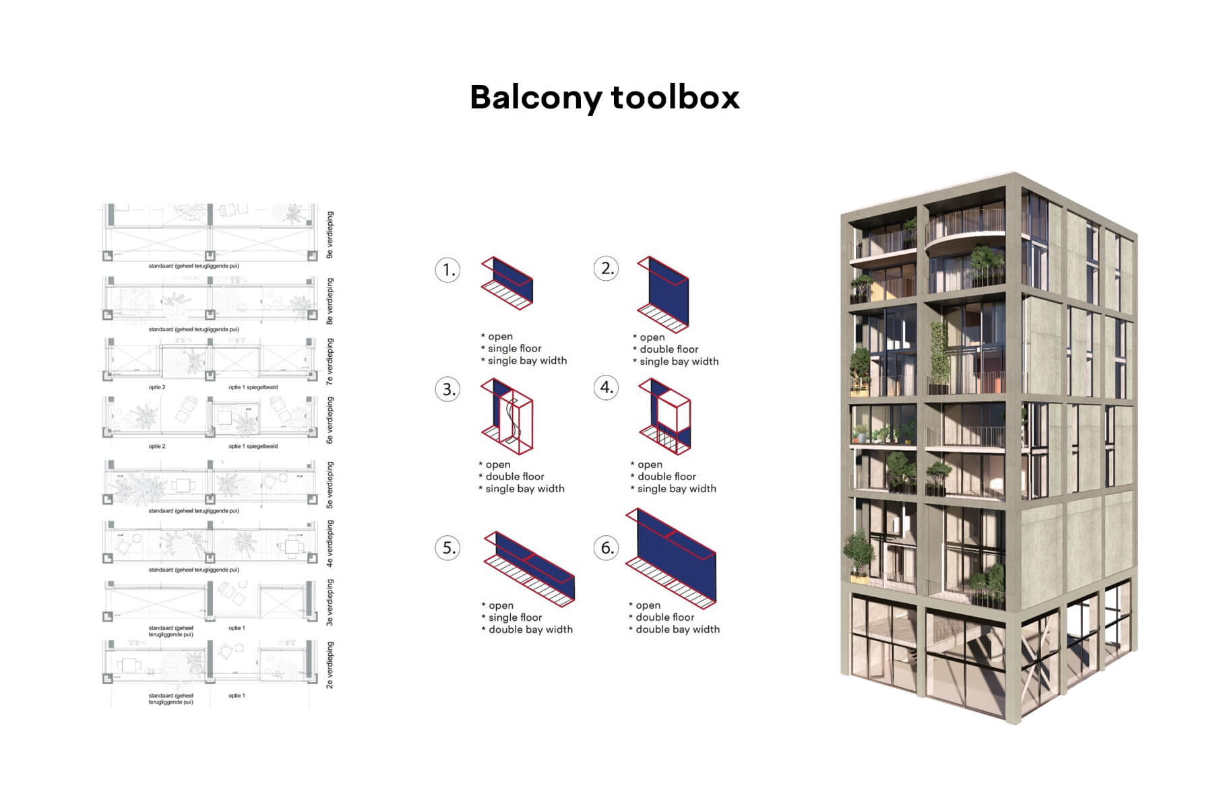
Superlofts is part of MKA and OpenBuilding.co
