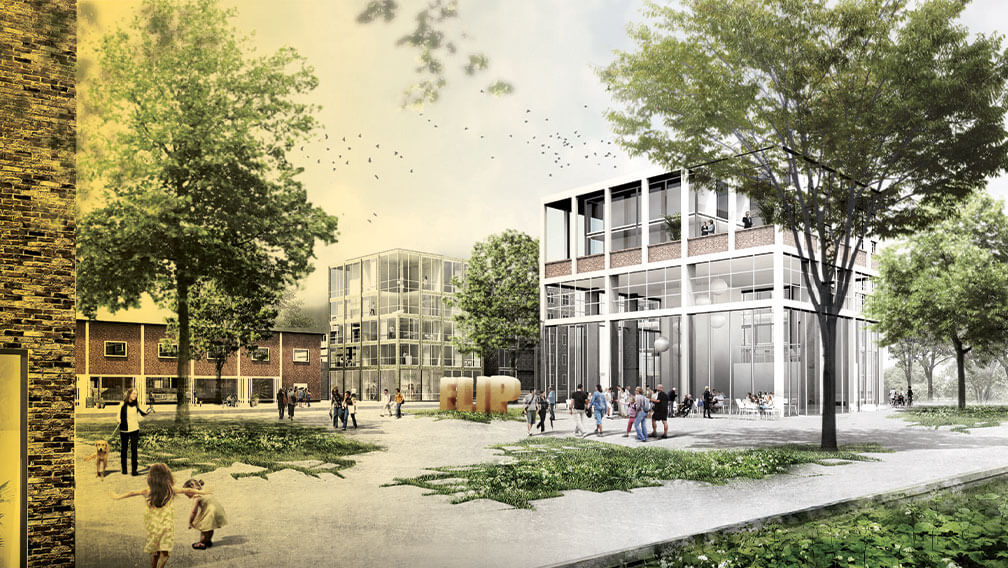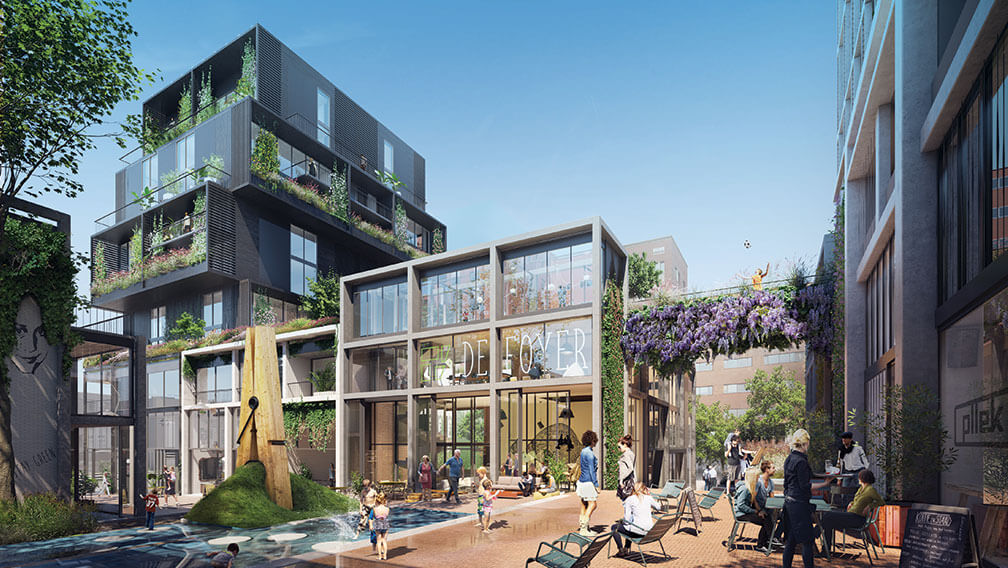MKA recently won the pitch for the design of the new Holenkwartier neighbourhood in Hoorn
We are thrilled to announce that MKA recently won the pitch for the design of the new Holenkwartier neighbourhood in Hoorn, to be developed by Terra Marique. The mixed-use project transforms a former Philips factory site into a thriving urban village that celebrates the industrial heritage of the site and contributes a new energy to the city of Hoorn, located in the north of the Netherlands. MKA will be designing the entire scope of the architecture from the urban blocks and streets to the residences and interiors. This allows a unique integrated approach to ensure coherence and a high quality of space throughout the project. The housing component includes approximately 400 flexible apartments, ground floor residences and lofts, with 20% social housing commissioned by Intermaris. Future homeowners will be engaged from the outset in the co-creation process and the project will follow the highest standards of sustainable design. The old factory hall will be converted into lofts and commercial space, becoming a social and workspace hub. Inspired by the frameworks of the existing buildings, our design fills a new flexible Open Building framework with diverse programmes and materials resulting in a lively mix of expressions. The architecture of this community-based, sustainable neighbourhood forms part of a masterplan designed by Delva Landscape Architecture and Urbanism. More news to follow soon. Subscribe to our newsletter to stay up-to-date on this and other projects.
Superlofts is part of MKA and OpenBuilding.co

