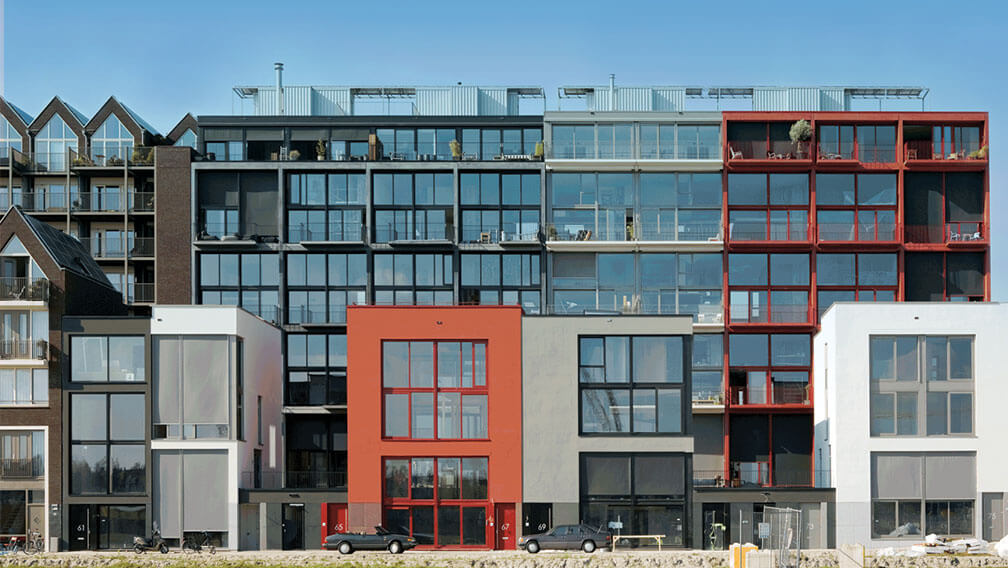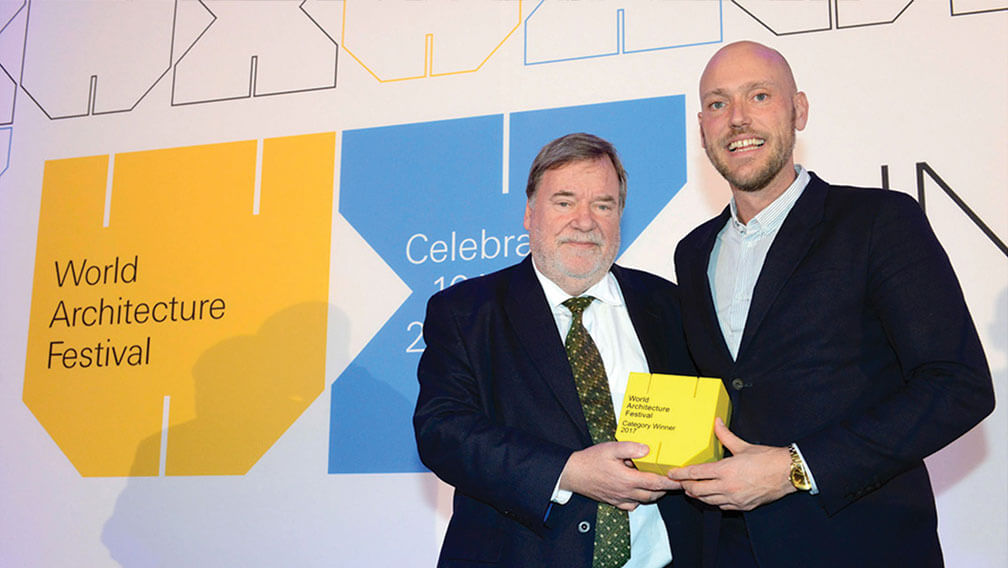Peak Noorderplassen frames stunning, uninterrupted views of the lake.
Peak Noorderplassen is carefully positioned to enhance its park- and lake-side setting. Its sculptural stepped form and timber exterior connect to the neighbouring low buildings and the green surroundings. The landscape permeates the building through the open ground floor lofts and a large void which frames views and doubles as a sheltered social space. Superlofts Noorderplassen is designed as an Open Building with integrated circular technologies and flexible apartments that can be personalised and adapted over time.
- Location Almere, The Netherlands
- Client Self initiated together with Casa 23
- Year 2018 - ongoing
- Status Under development
- Program Housing
- Project architect David Klinkhamer
- Team Mira Nekova, Teun Vosters, Annika Hetzel, Marten Theeuwsen, Roel van der Zeeuw
- Lead architect Marc Koehler Architects
- Landscape Architect Boom Landscape
- Building Physics DPA
- Structural Engineer PBT
- Sustainability W/E Adviseurs
- Costs Vitruvius
- Renderings BackBone
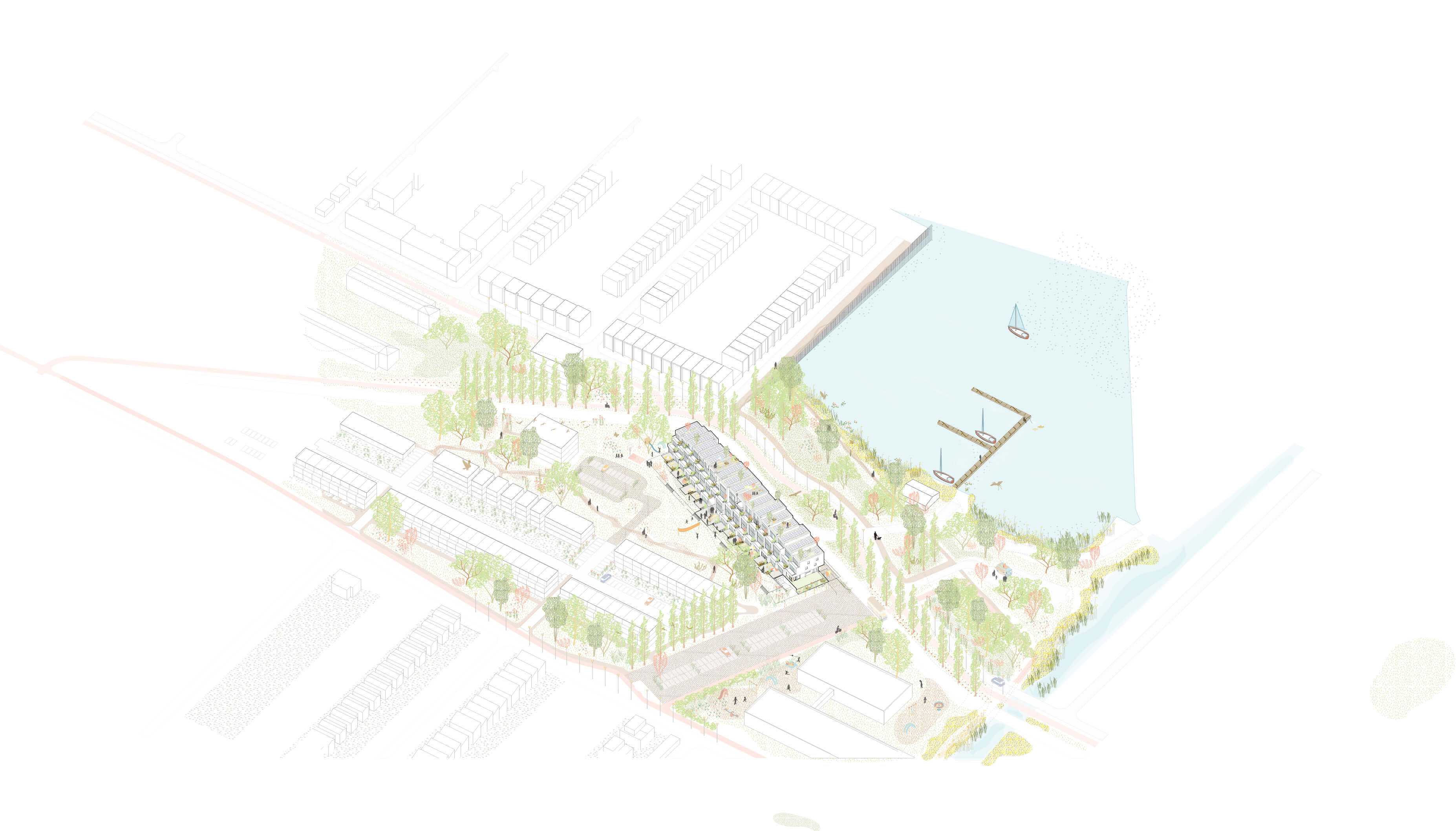
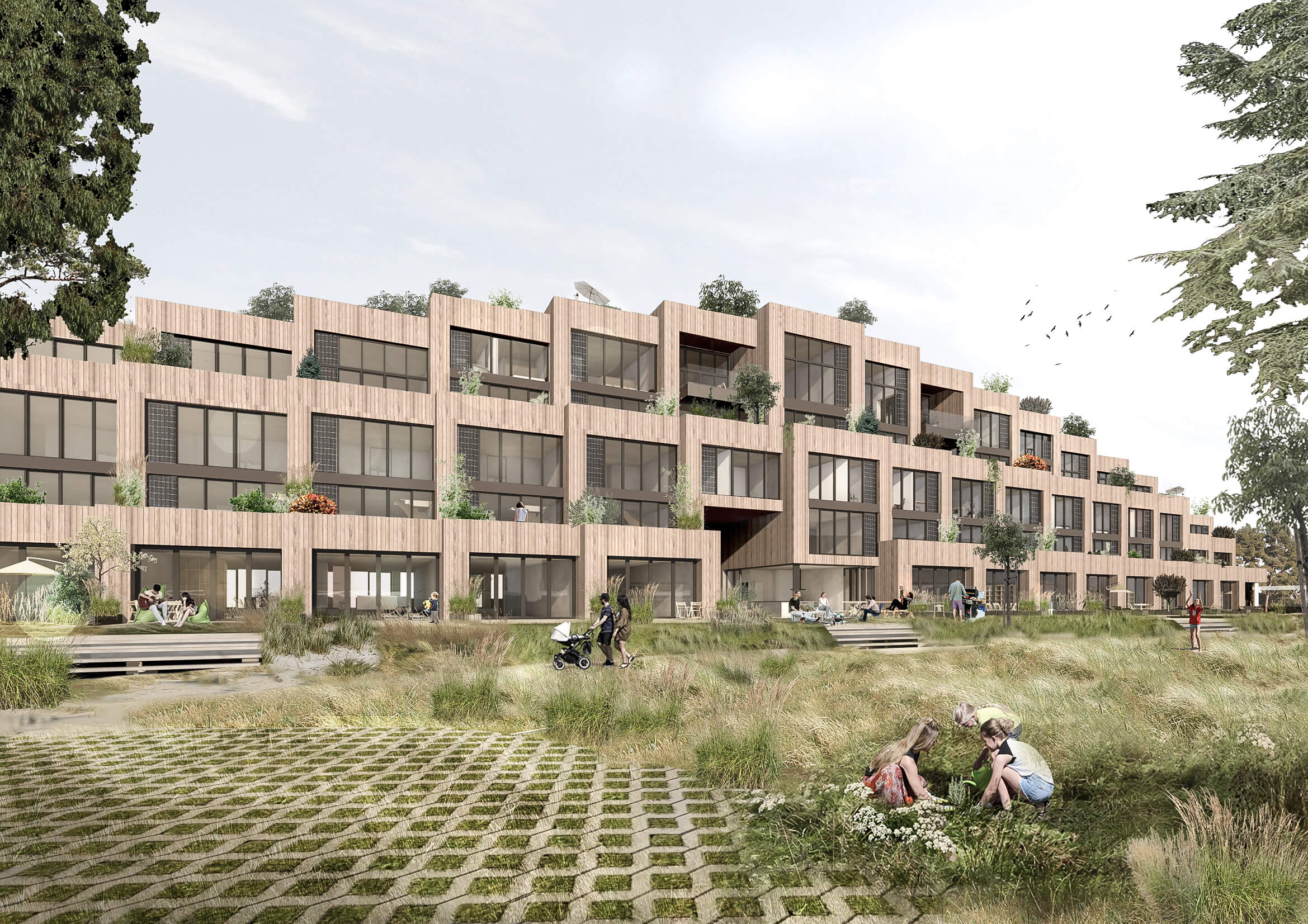
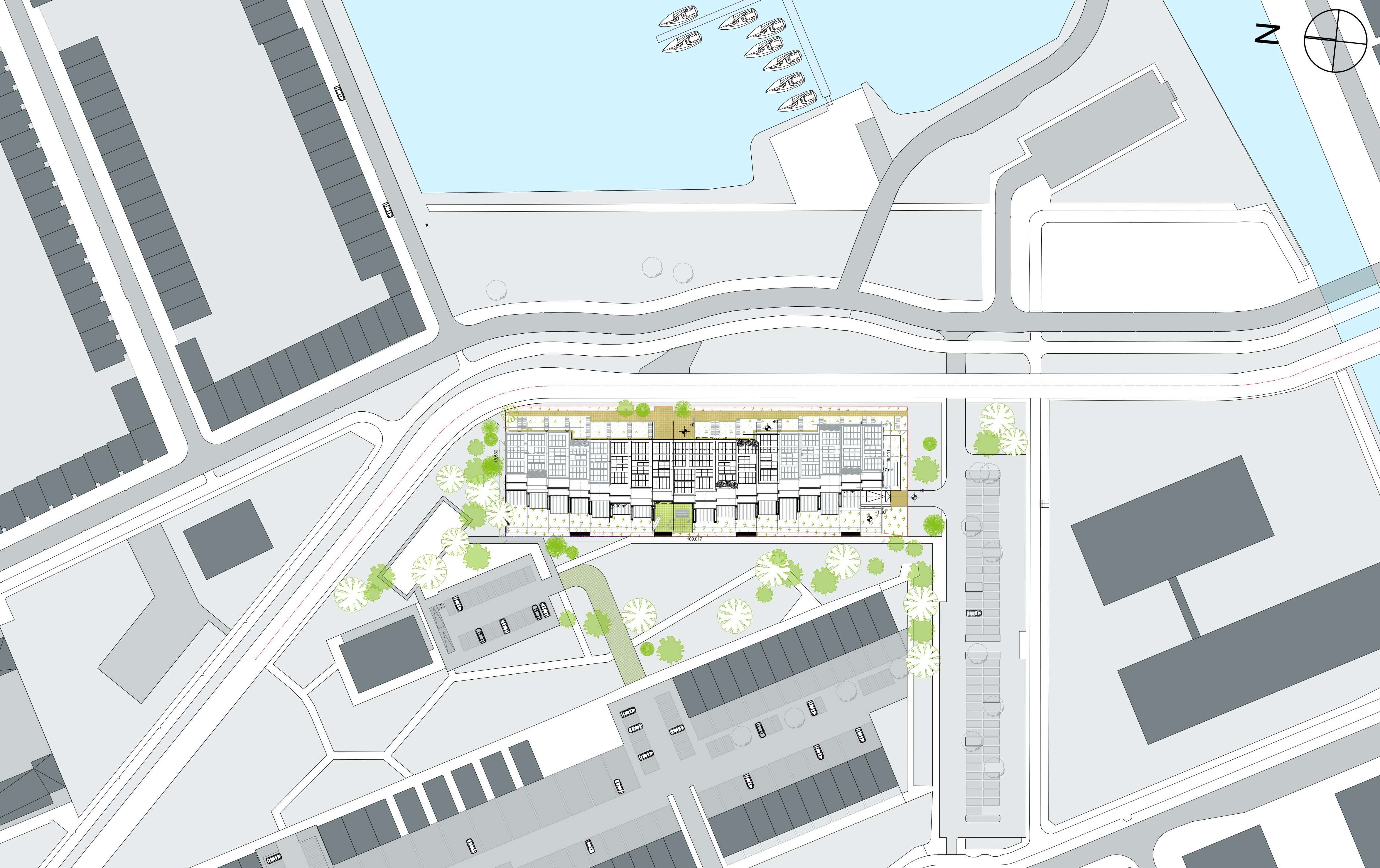
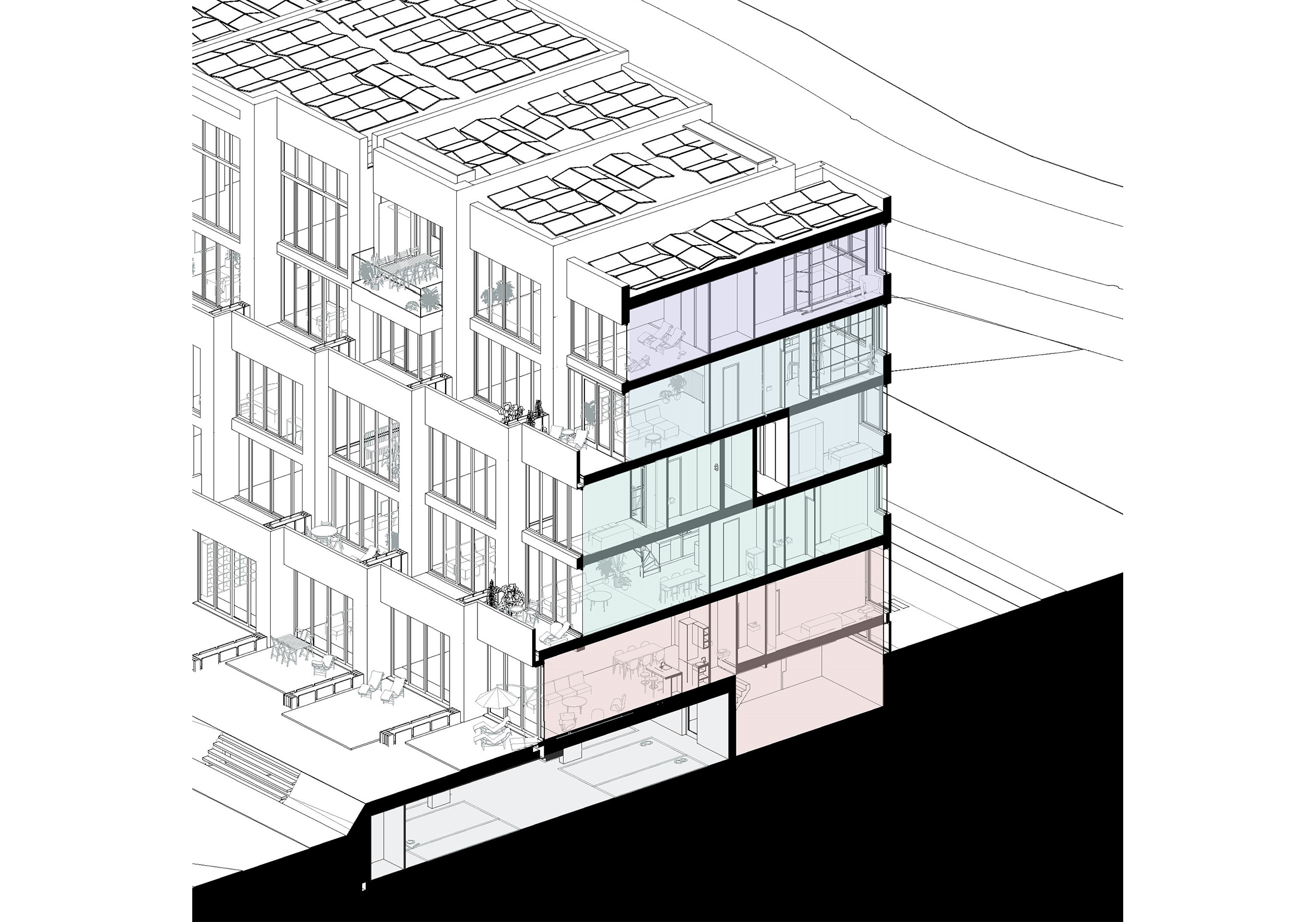
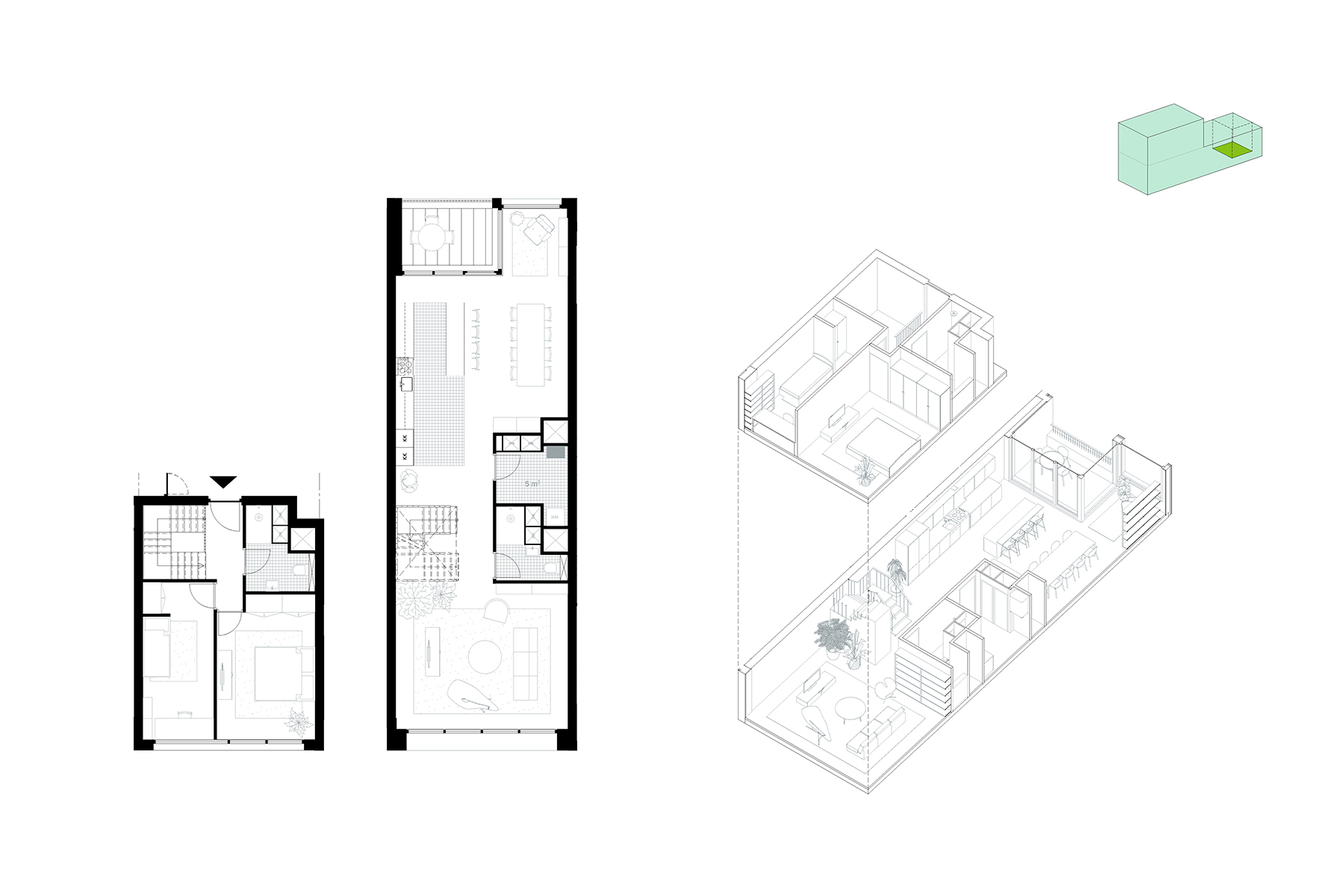
Superlofts is part of MKA and OpenBuilding.co
