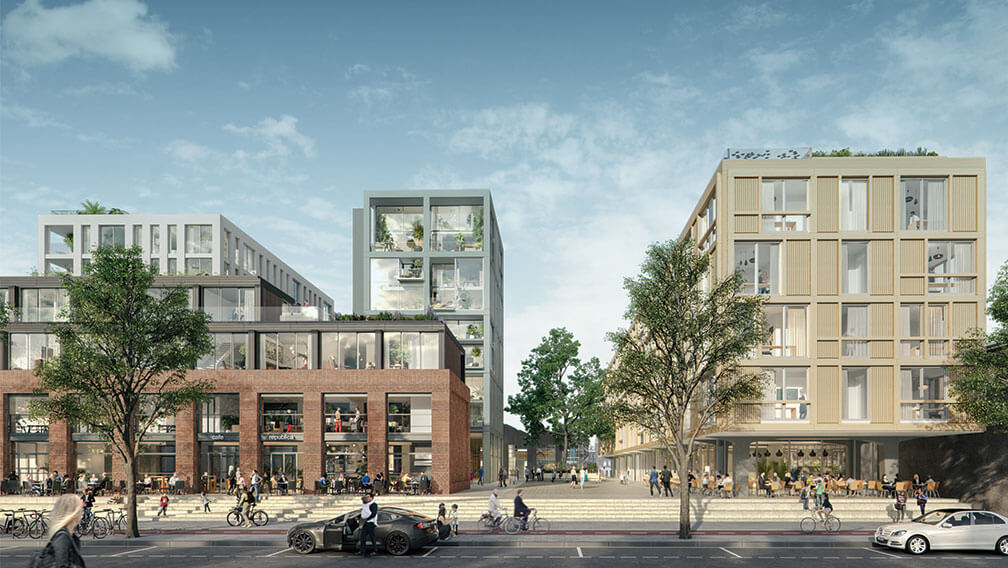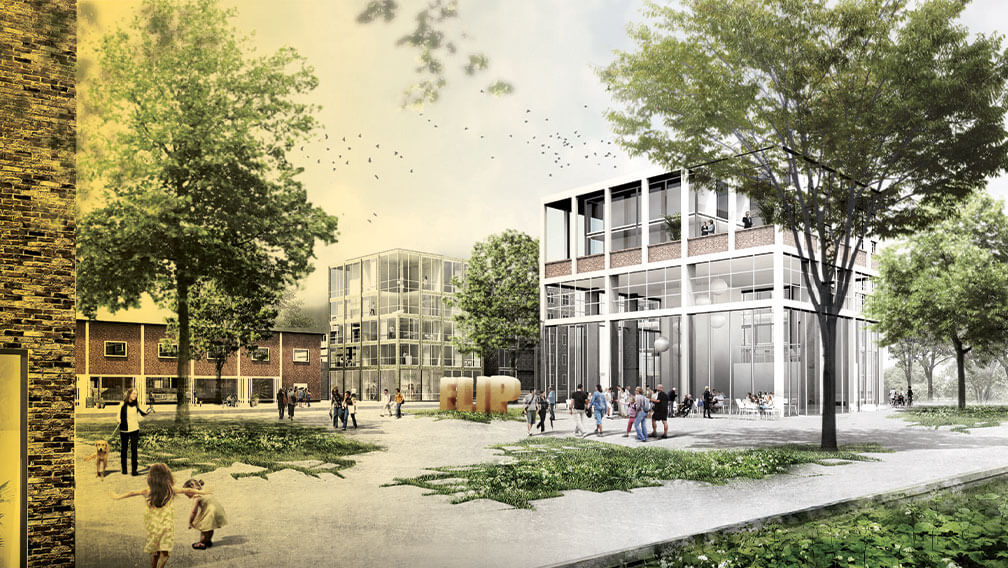At Habitat, young urban families tailor their apartments to make them their very own
Habitat is imagined as a radically green urban village that infuses new energy into the upcoming Amsterdam Sloterdijk station area. With 80% planted surface area – centring on the rooftop herb garden and green facades – ‘Rainproof’ design and closed energy, water and waste loops, Habitat views to a circular future. Diverse and flexible housing types and hybrid work/living lofts invite residents of all ages to enjoy the benefits of (healthy) urban living within a thriving social setting.
- Location Amsterdam, The Netherlands
- Client Kondor Wessels Amsterdam, TBD
- Year 2016
- Program Housing, Commercial, Parking, Collective garden & Shared Facilities
- Collaborators MVSA Architects in collaboration with MKA, Okra Landscape Architects
- Team Marc Koehler, Kelly Otter, Roel van der Zeeuw
- Landscape Architects Okra
- Ecologist Planecologie
- Sustainability Klimaatgarant
- Placemaking Director Mediamatic
- Renderings A2 Studio
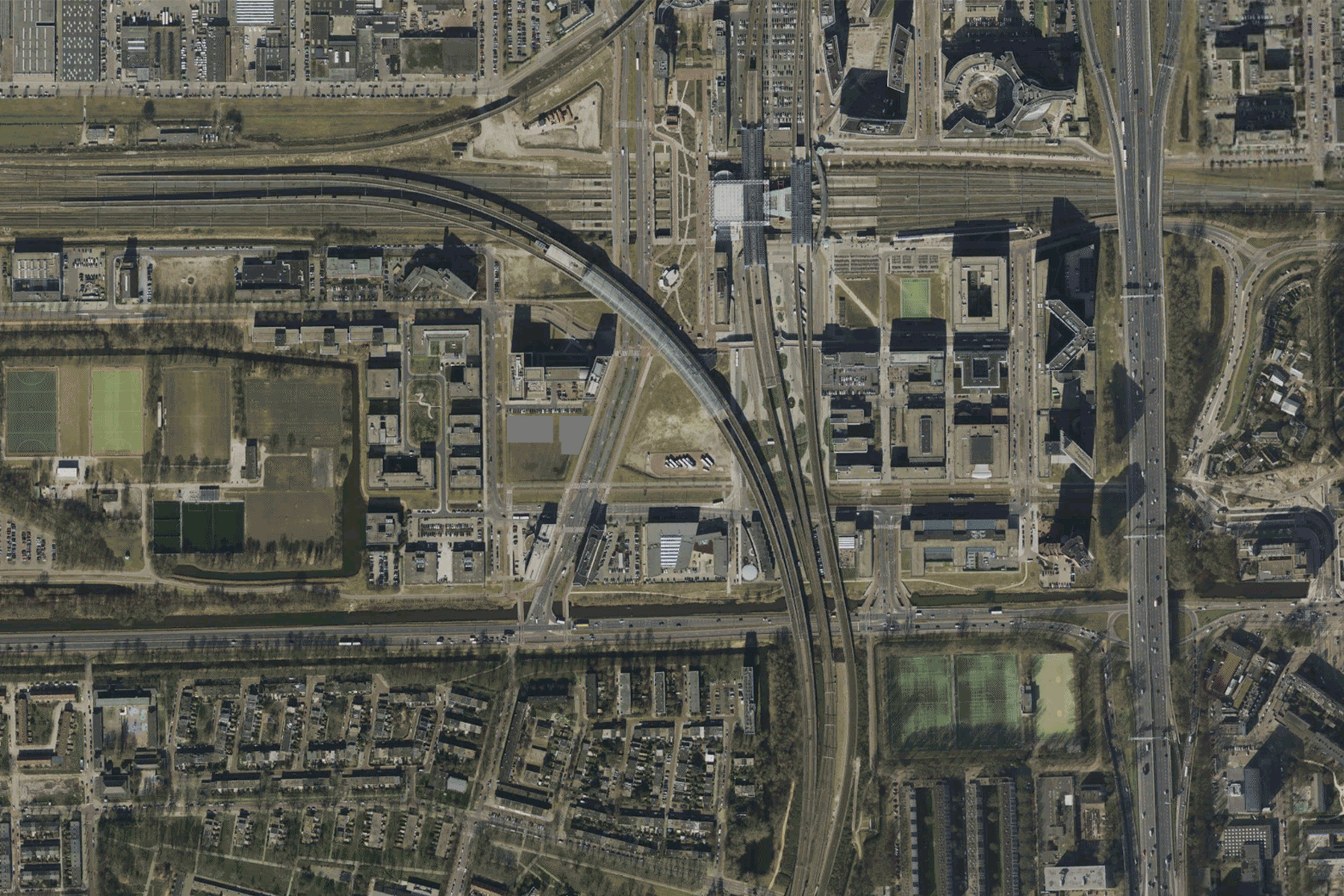
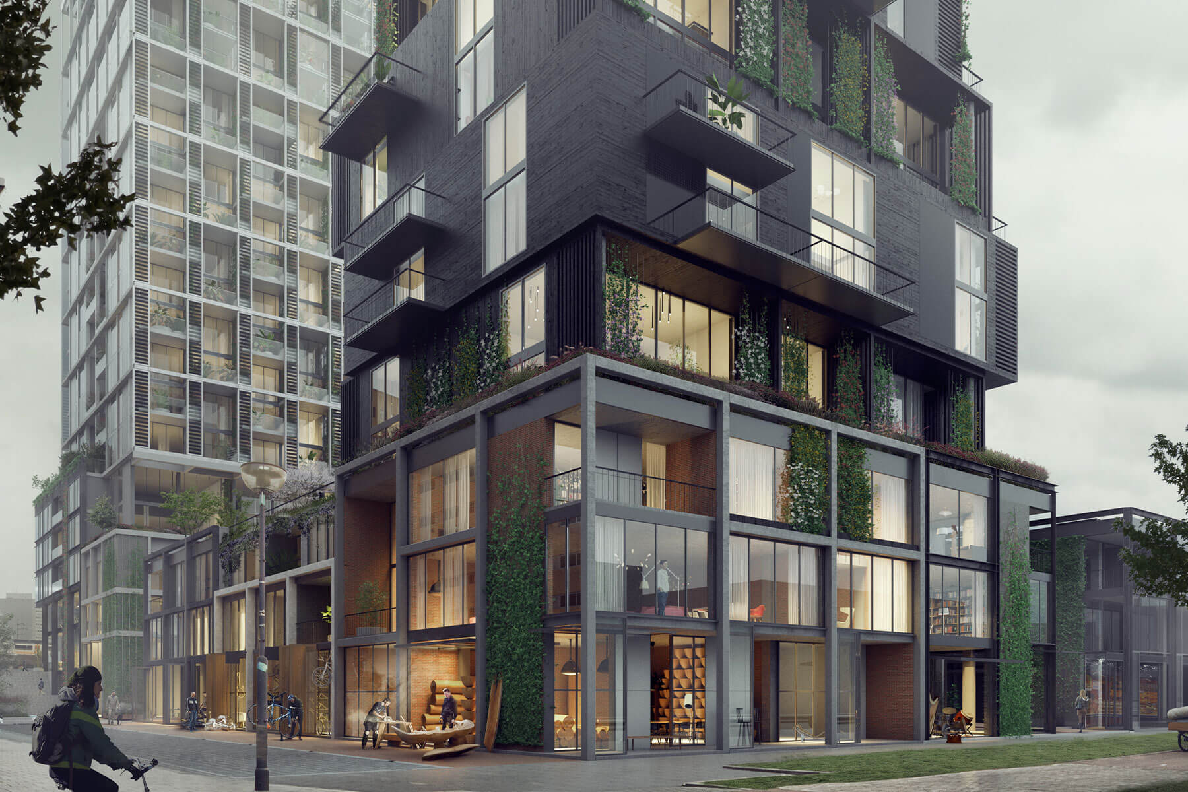
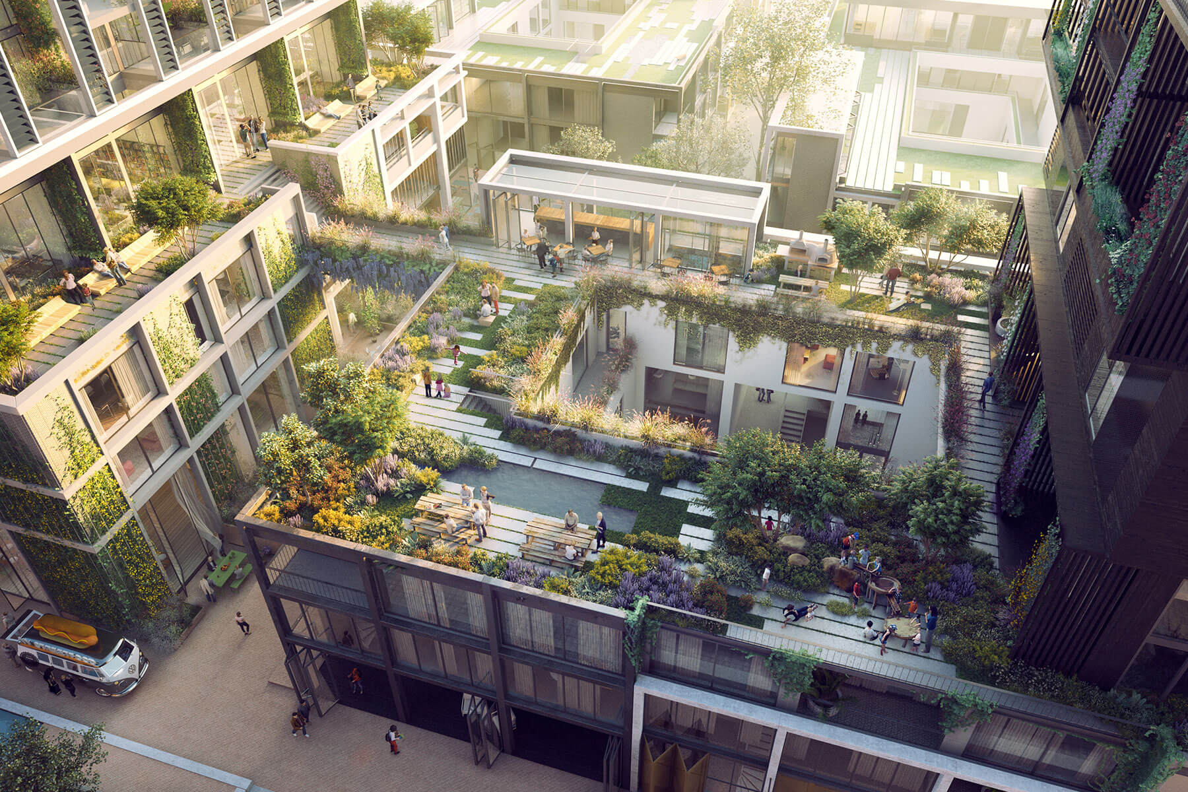
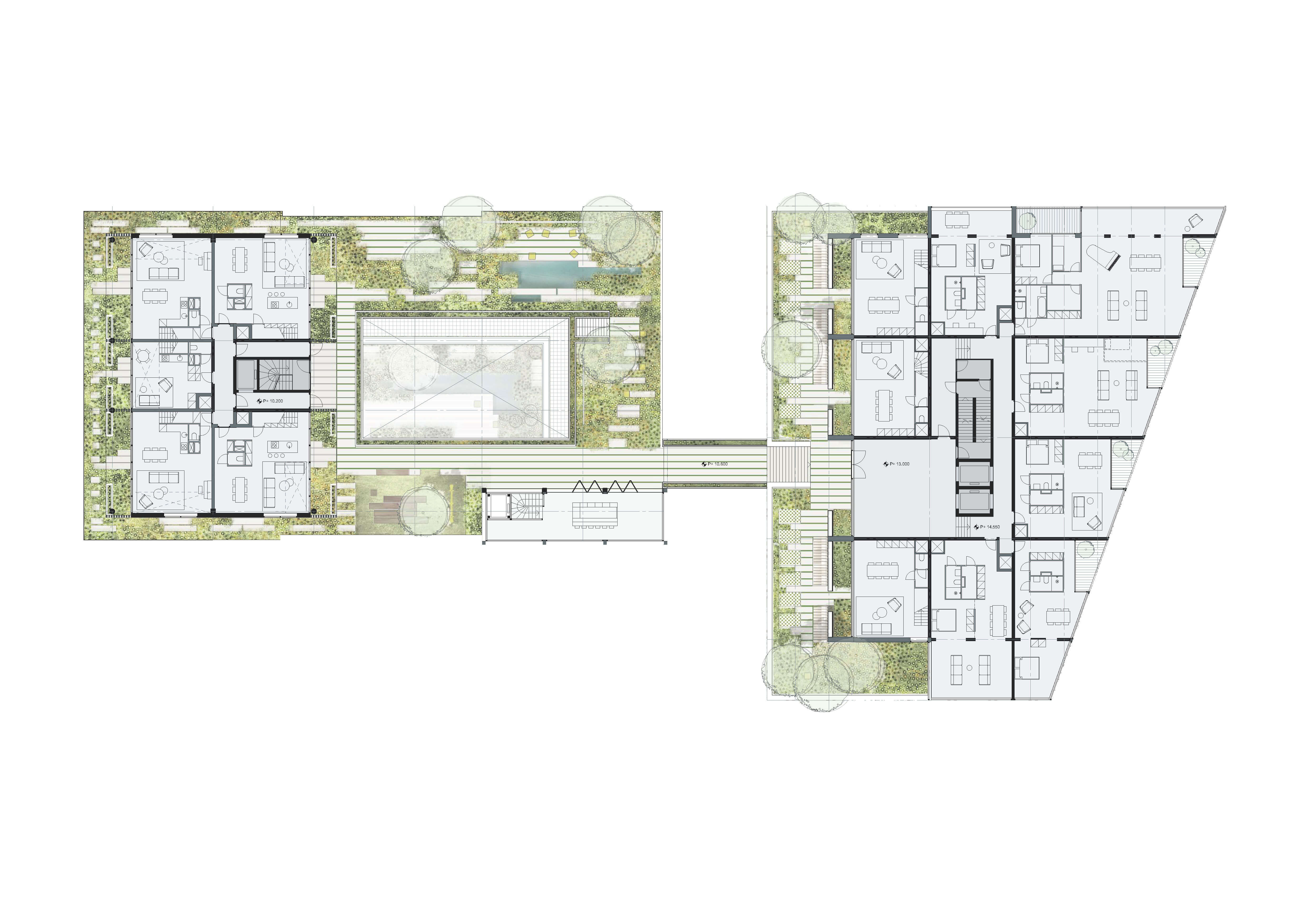
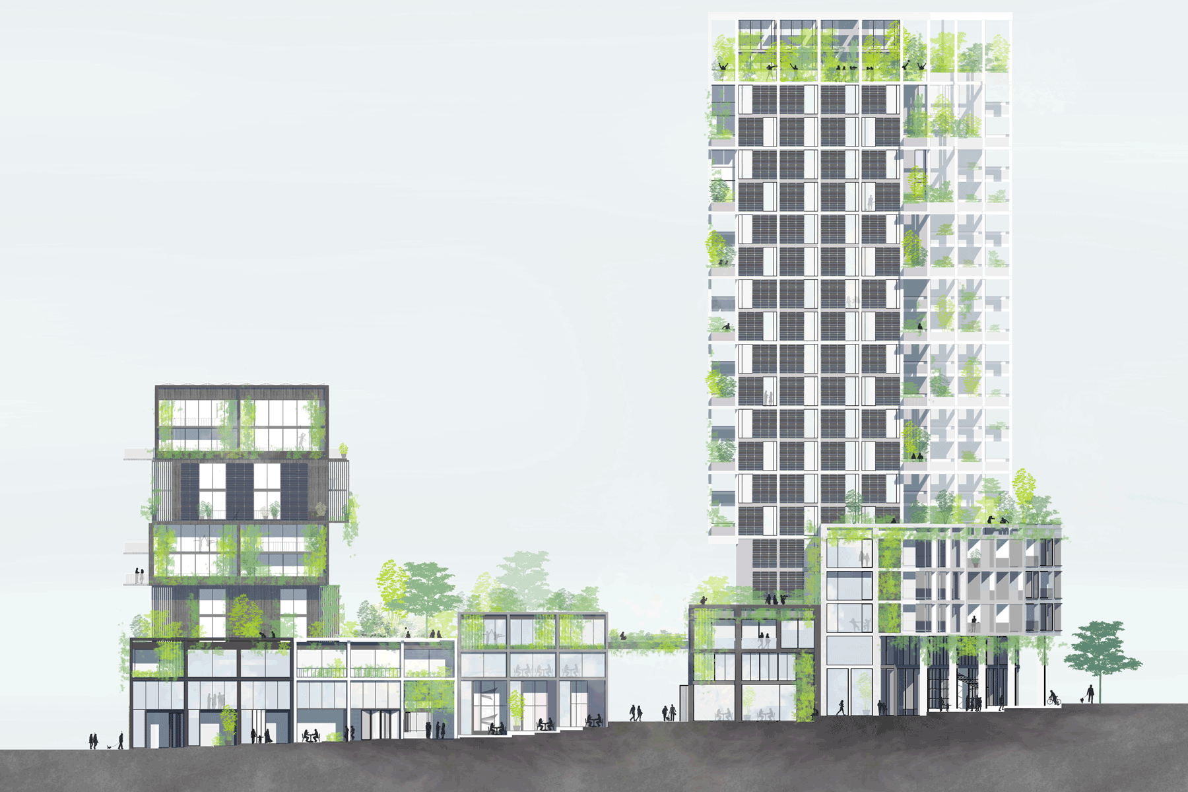
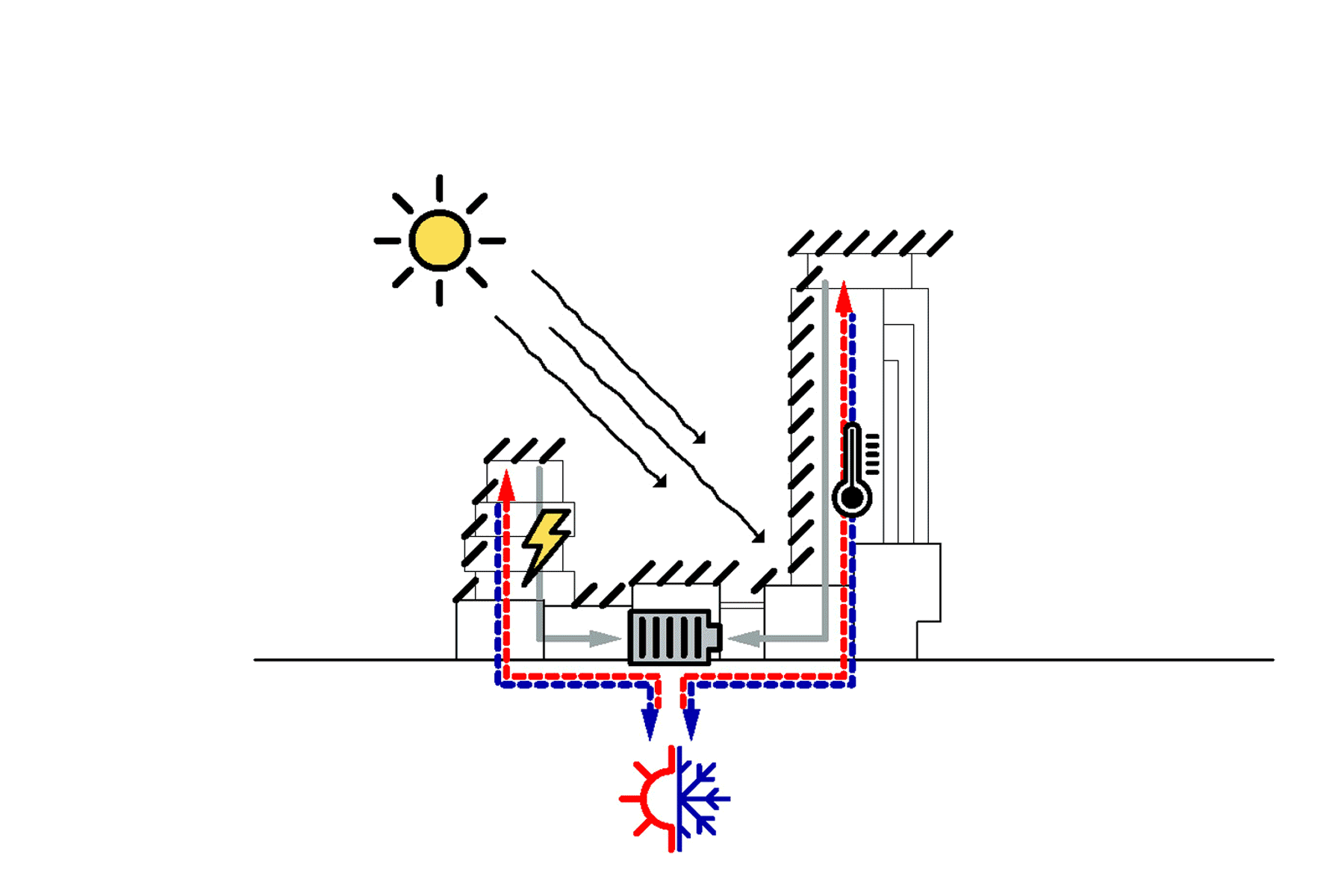
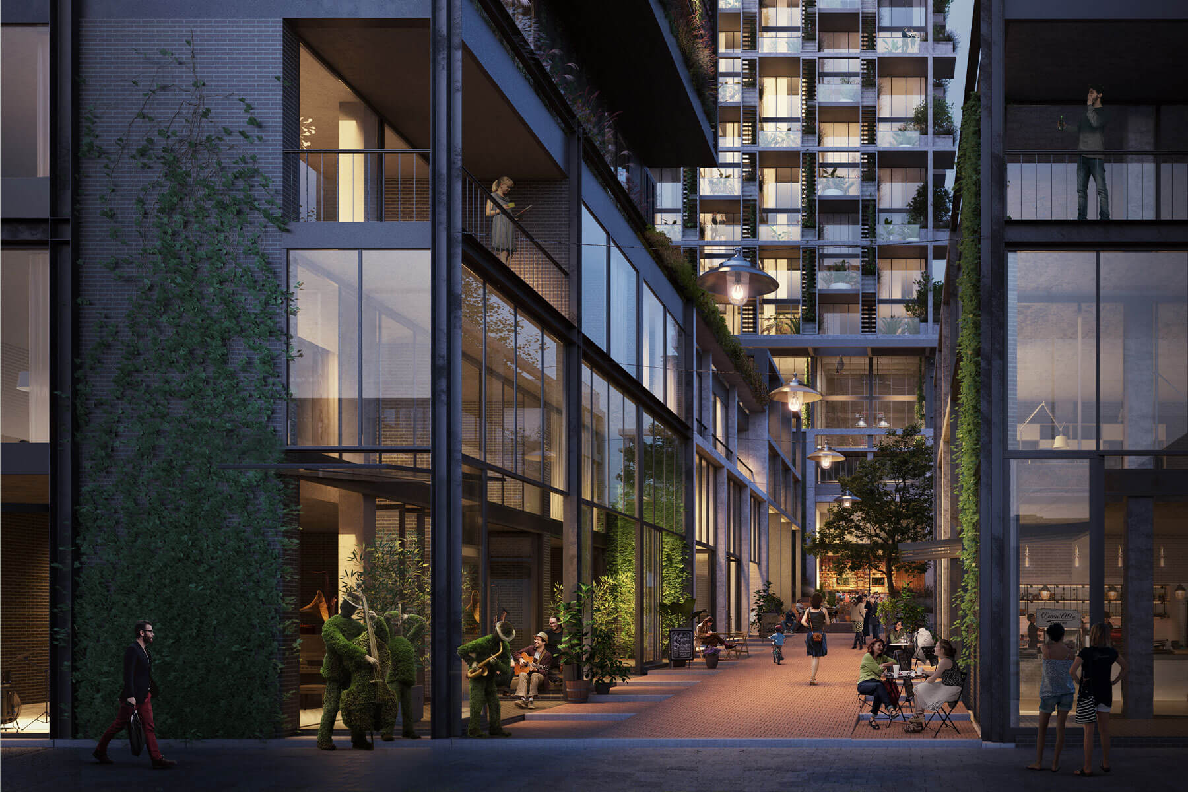
Superloft is part of MKA and OpenBuilding.co
