Builder
Klussenbedrijf Gebhardt Bastos
“The nicest thing about designing your own house is that you have to imagine scenarios. You have to ask yourself: how can I be happy for the rest of my life? Design can make you happy. Do you have big windows designed in just the right way that make you feel as if you are living outside? That is something that brings happiness,” says Marc. “But if the windows are not well-designed, and you’re always too hot, then it will go all wrong. What is also true is that Design can fuck your life up.”
Marc is sitting at a large kitchen island made of natural stone in the open space of his loft, that he shares with his partner Juanjo and dog Tommy. He begins by describing a long list of happy moments. Waking up with the sunlight on your bed while you smell and hear the espresso machine making you a coffee. The happiness inspired by a house full of light, trees, and plants, with a beautiful view and finely-tuned acoustics. “A design can realise all of this. Individual freedom and the realisation of happiness, inside a collective framework. That is an architect’s job.”
Read moreTheir apartment, set in the Houthavens, takes full advantage of the modularity and flexibility of a Superloft. When Marc & Juanjo initially purchased the empty casco loft, it was 87m2 and 5m high. They suspended a CLT floor from the ceiling with steel rods, to give an additional 39m2 of floor area. Stairs on either sides connect the living room to the bedroom. A second front door allows the loft to be easily divided, if they ever want to rent out a part of it.
Their kitchen island is the place where everything comes together. “It is not only a place to cook, says Marc, “but also a table, a social place where you meet and talk about your day. A place where you are in contact with each other.” A ‘standard’ house usually has the living area downstairs and the bedrooms upstairs. Marc has reversed this in his loft. “The kitchen is upstairs, so you have to go up and down the stairs a lot – which means more movement. The office is not only a place to work, it can also function as a sports room. And there are many plants that create a healthy living environment and provide clean air and oxygen. We also work with natural, timeless materials such as stone and wood. Materials that always stay beautiful and can be reused.
Superlofts Houthavens is also designed to be climate neutral, as it integrates state-of-the-art sustainability features including CO2 directed vents, solar panels, geo-thermal pumps, floor cooling with water from the canals and remote controlled sun shutters. The external facade is a prefabricated system with an aluminum frame and triple-glazing infill.
It was a sink or swim to get the Superlofts off the ground. “Five years ago, I saw the light and realised how important it is to live healthily. I radically changed my lifestyle overnight. I had to work really hard for a long time and we nearly went bankrupt a couple of times. Then I went to Thailand, really stressed, and read a book by the Dalai Lama: The Art of Happiness. When I came back I got a dog from a shelter, I started getting up at 6am every day to go running and I started eating healthily. I lost 18 kilos and it has changed my life dramatically.”
“The metaphor of a building as a living person is interesting. In daily life I am very concerned with both my physical and mental health – I want to grow as an architect, but also as a person. The balance between body and mind is my motivation and my buildings are the metaphor of this. Buildings are not only a functional construction; they have a soul, identity. A building needs time to develop. I see our building concepts as tools for a healthy world.”
Read less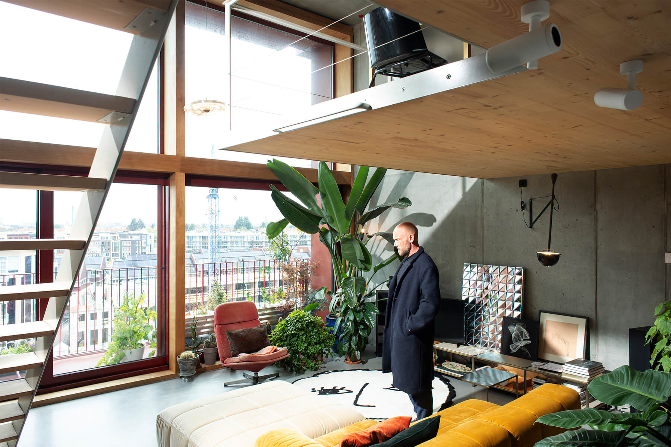
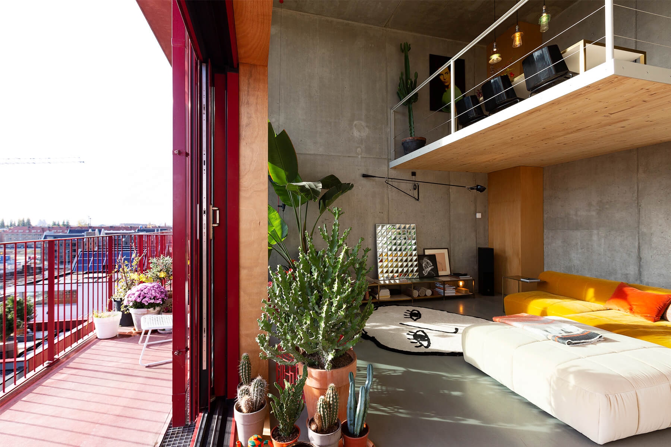
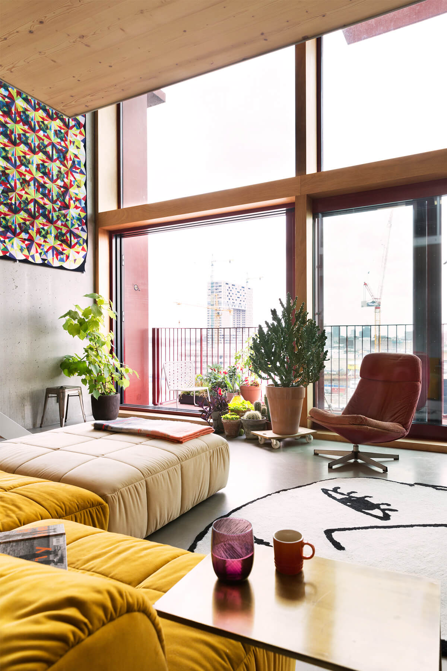
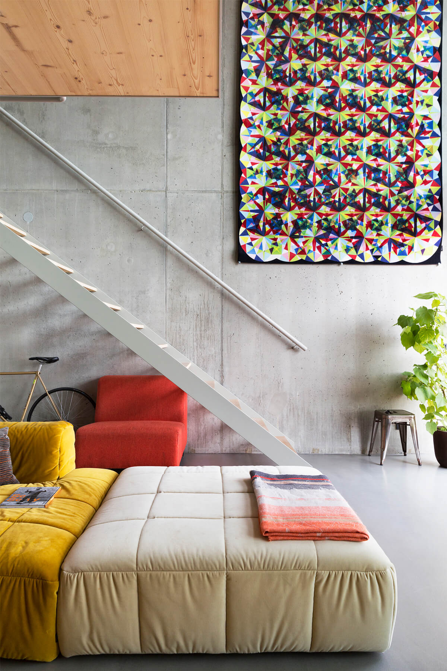
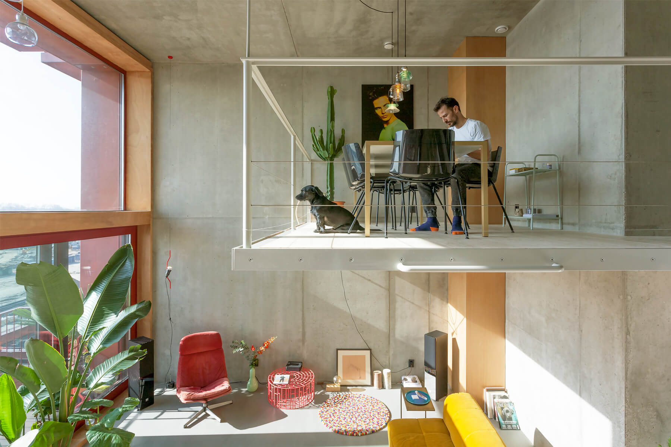
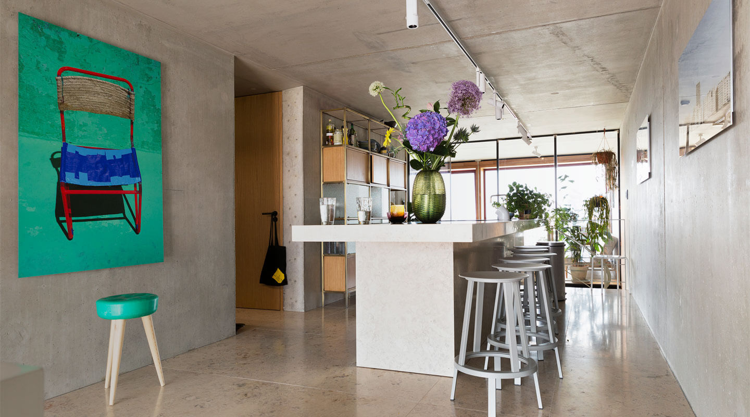
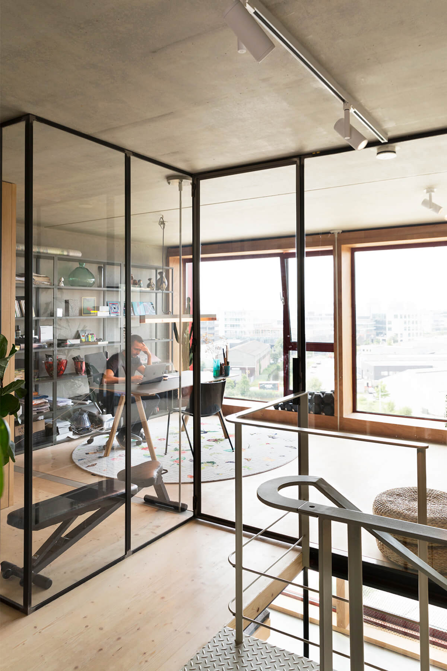
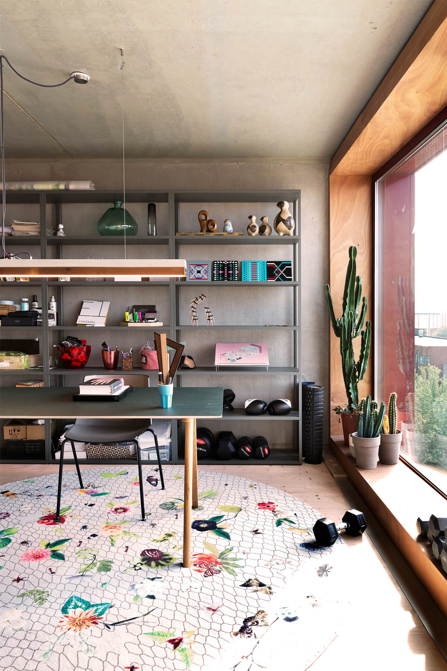
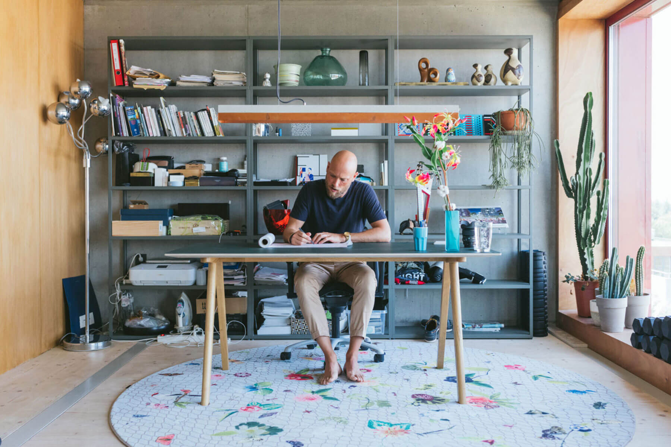
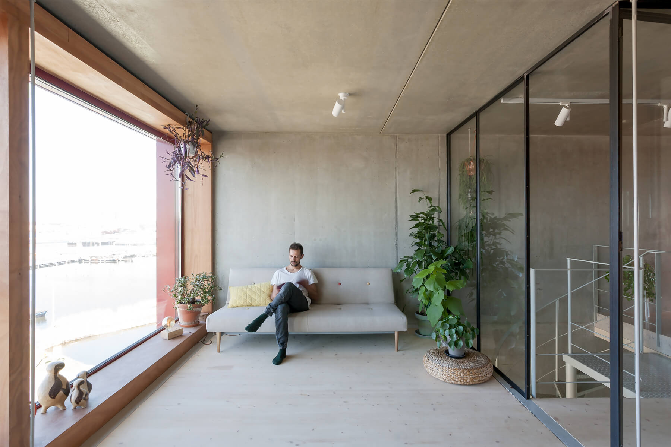
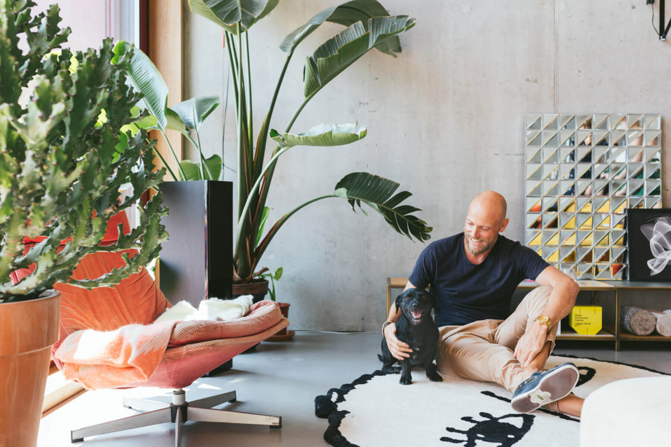
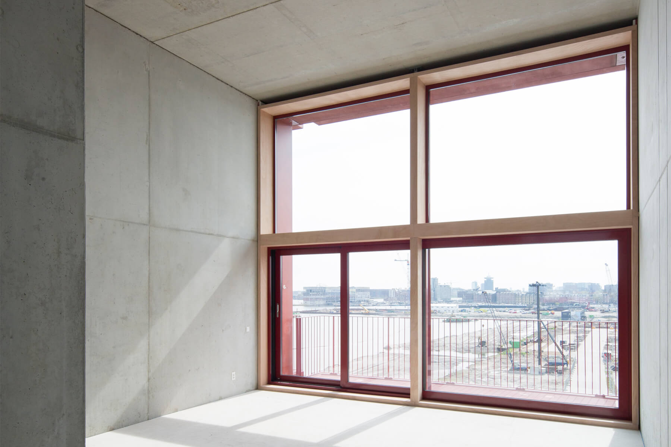
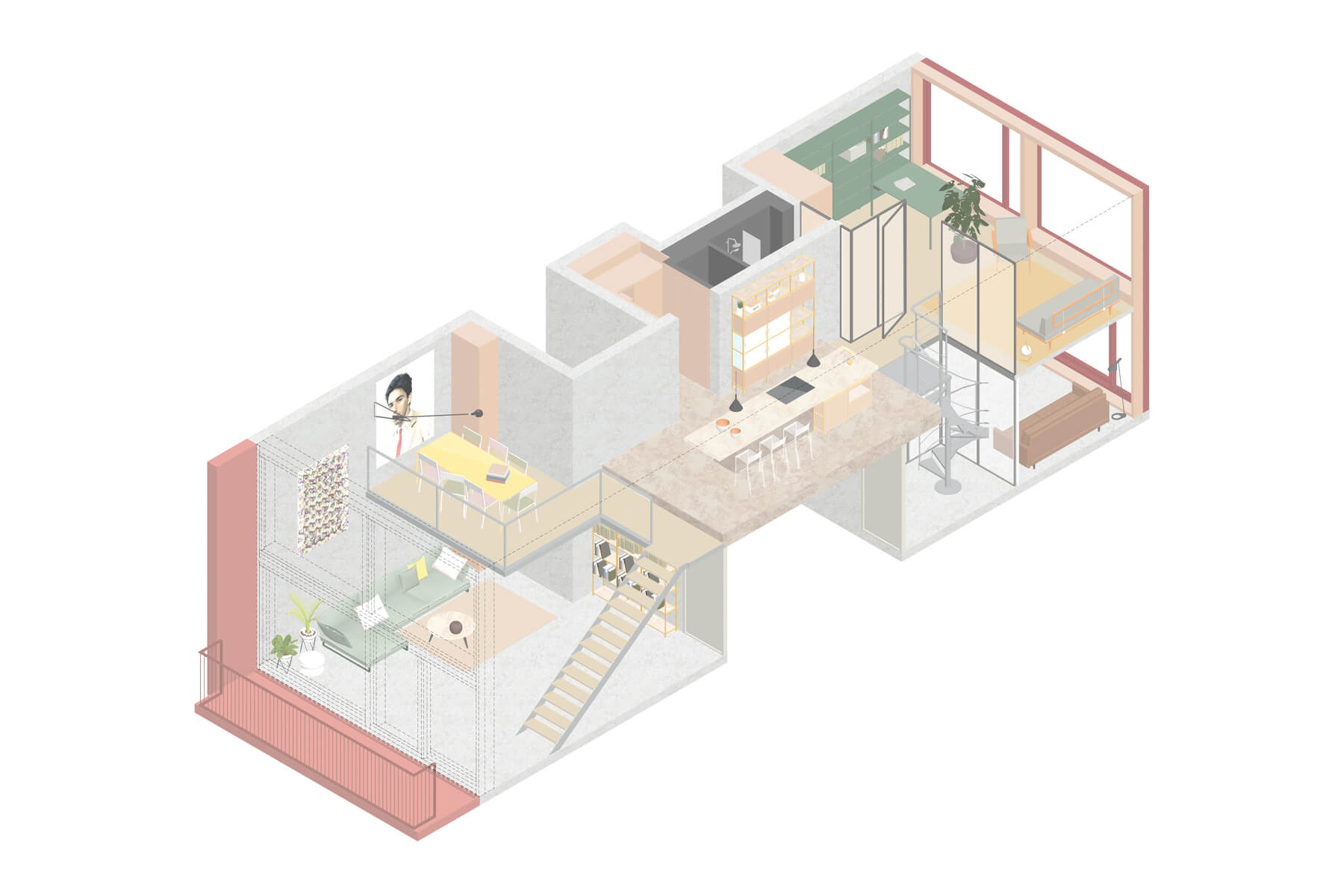
Builder
Klussenbedrijf Gebhardt Bastos
Interior Photography
Jansje Klazinga
Jordi Huisman
Marcel van der Burg
Friso Keuris
Styling
Emmy van Dantzig
Designed to be climate neutral, the building integrates state-of-the-art sustainability features, including CO2 directed vents, solar panels, geo-thermal pumps, floor cooling with water from the canals, remote controlled sun shutters and shared mobility and e-mobility options. The external facade is a prefabricated system with an aluminum frame and triple-glazing infill. Facade openings are customised to each unit layout, while the protruding concrete frame shields balconies for privacy and prevailing weather conditions.
Marc Koehler Architects are in the business of bringing people together. We build for the new ways that people want to live.
To do this, MKA takes an analytical, research-by-doing approach to ambitious, original ideas about the future of sustainable urban living. We practice a full range of design disciplines from start to finish: concept, architecture & urban design.