Superlofts Groningen
Located in a transformational area, Superlofts Groningen brought together a co-operation of owners who invested in the building and its shared amenities such as a roof terrace, a guest room and a geothermal heat pump. The flexible Superlofts concept gave residents the freedom of choice for typology and to customise and adapt the apartment layout over time, empowering people to create their dream home. The energy efficient building is obviously designed to be fossil free.
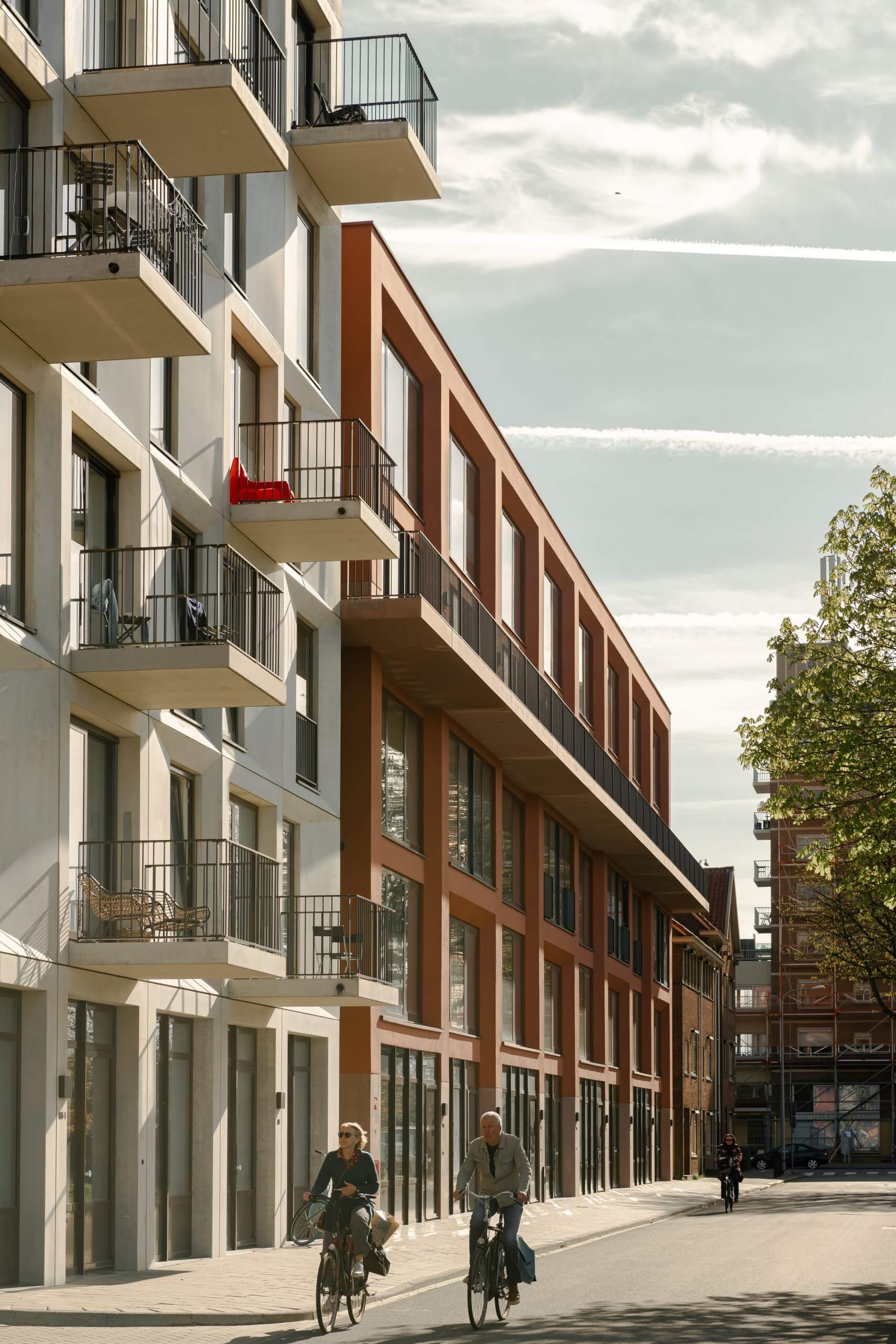
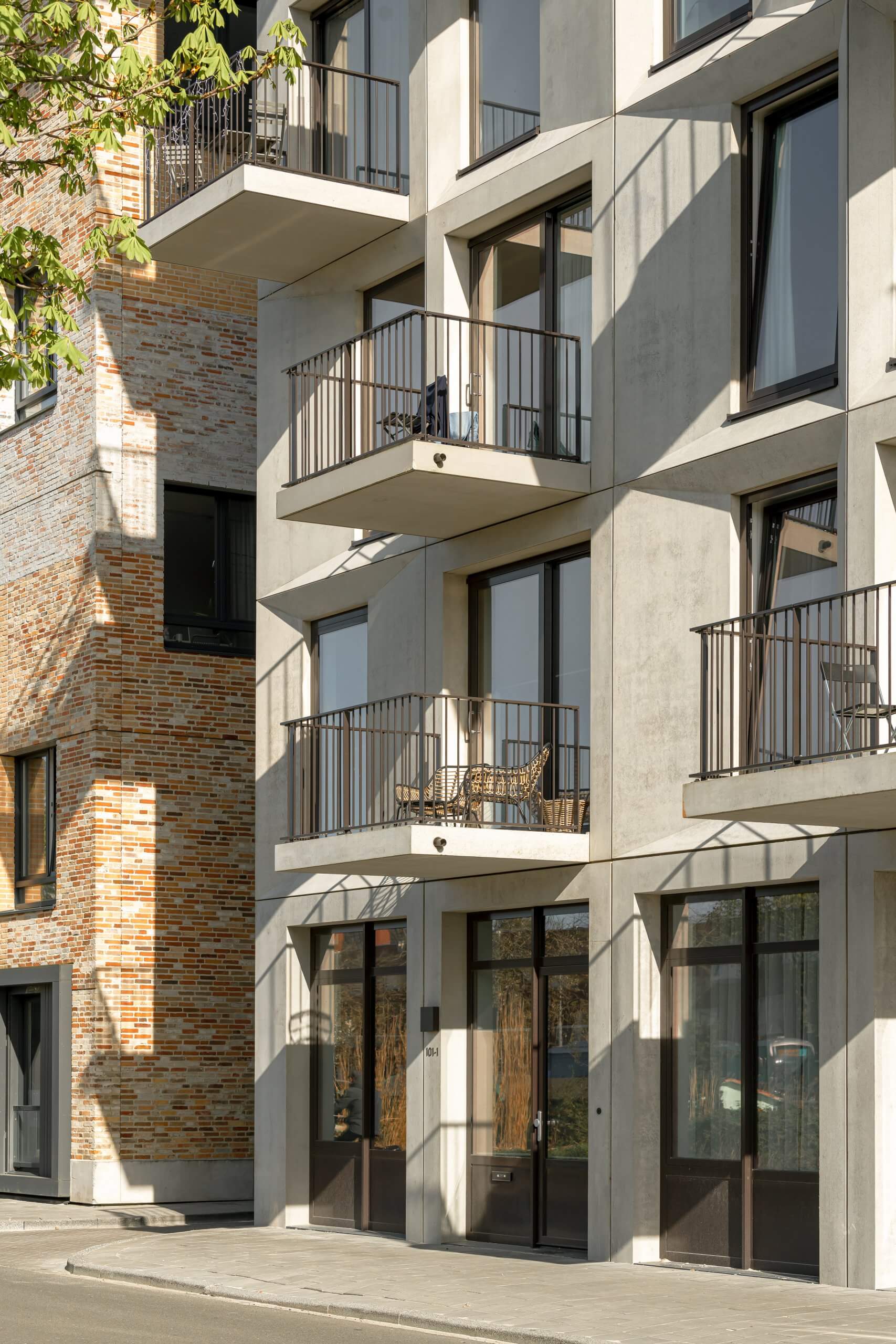
Location
Groningen, The Netherlands
Client
KUUB Groningen, Mede Opdrachtgeverschap (MO)
Constructor
Ter Steege Bouw & Vastgoed
Status
Completed
Program
Housing
Project architect
Mai Henriksen
Team
David Klinkhamer, Martijn van Sluijters, Marc Verhoef, Menno Brouwer, Moniek Kamphuis
Photography
Sebastian van Damme
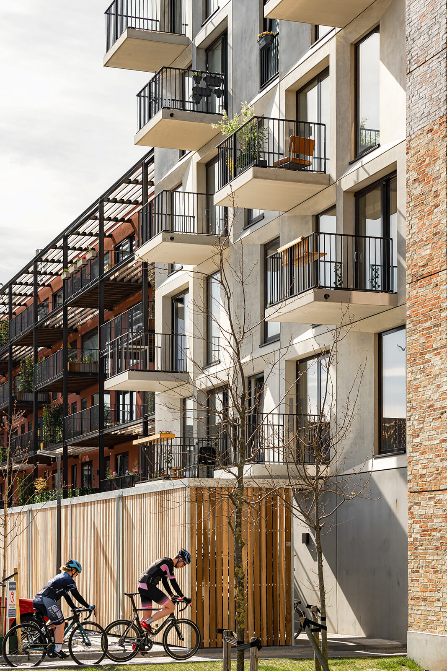
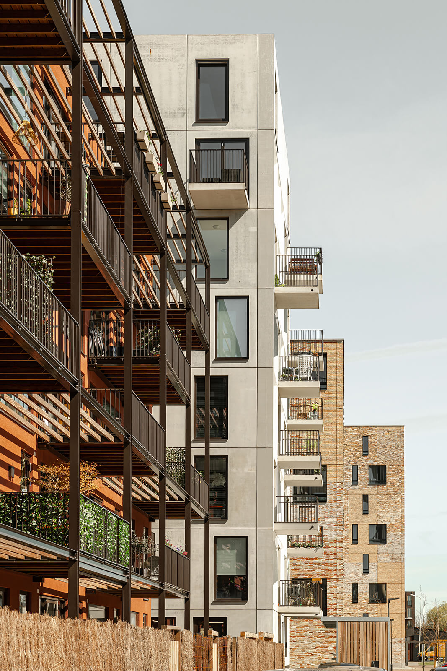
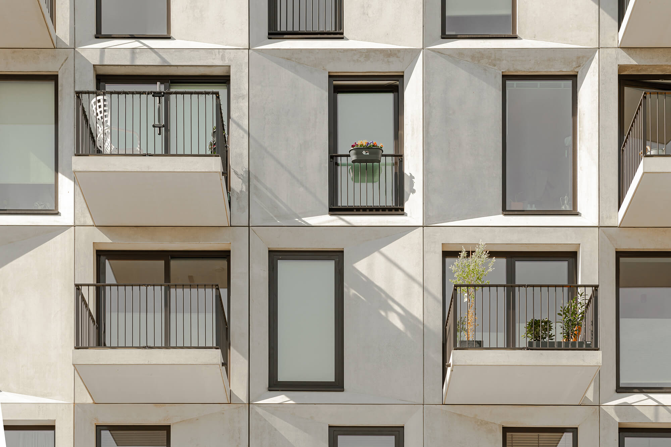
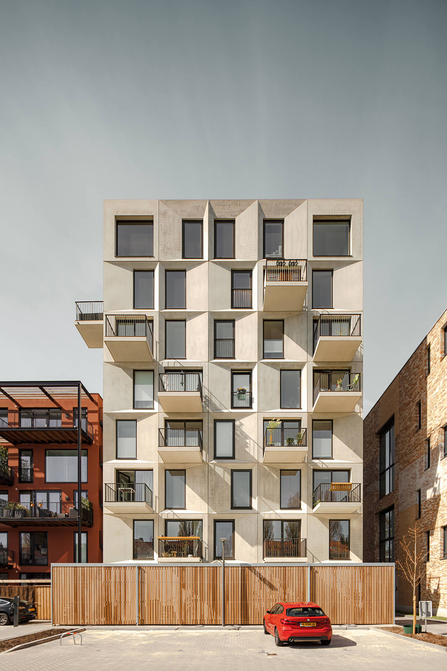
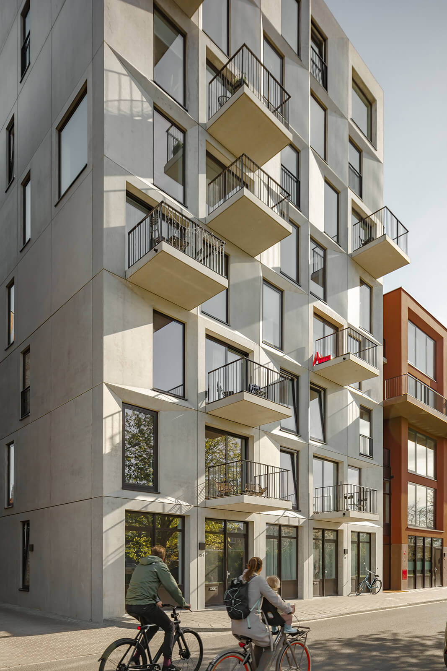
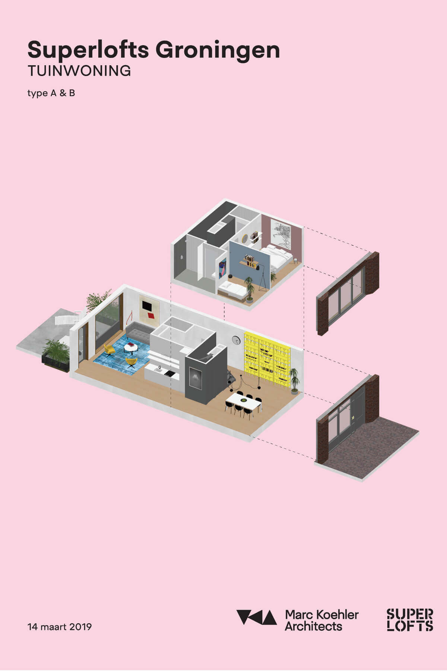
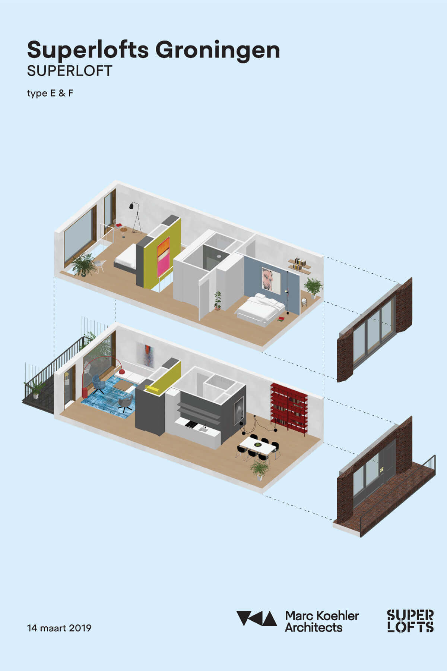
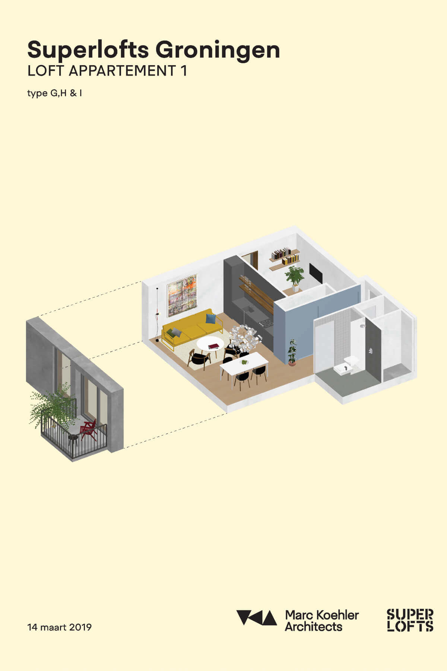
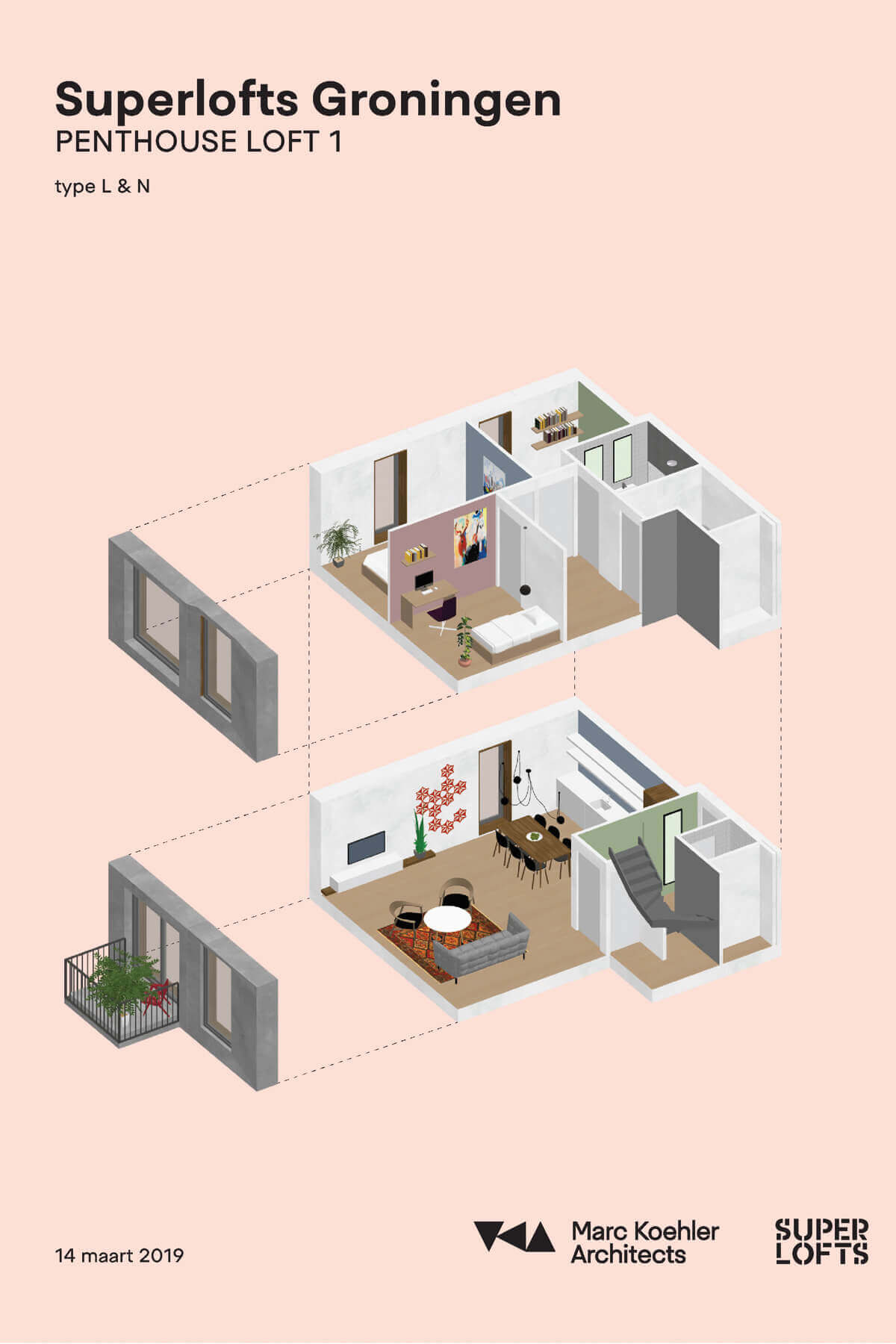
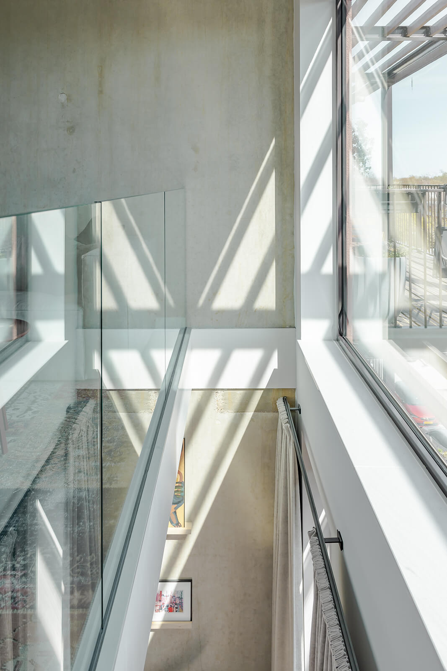
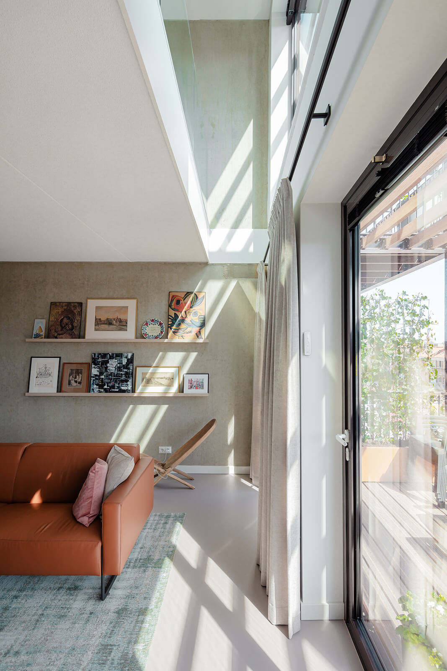
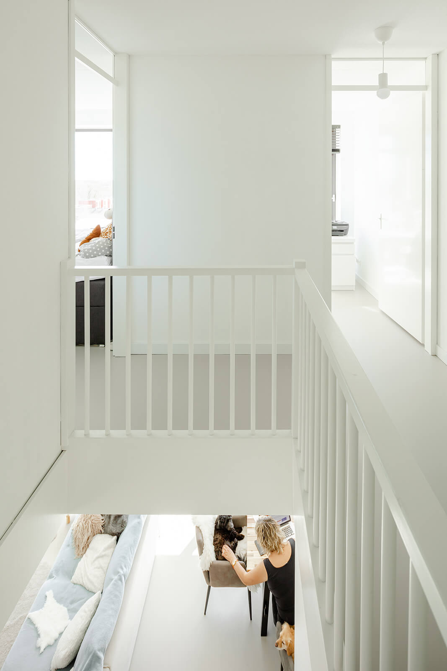
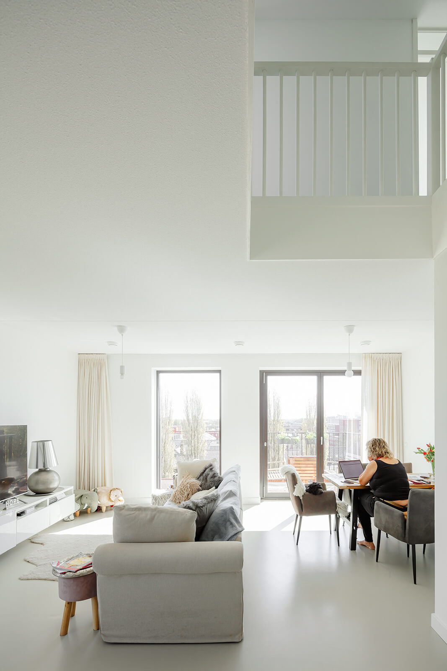
Superlofts is part of MKA and OpenBuilding.co