Location
Amsterdam, The Netherlands
Republica is conceived as a micro city as part of Buiksloterham’s transformation. An ensemble of six volumes encloses a network of outdoor squares, inspired by historic city centres, with a human scale and shared functions. Superlofts Ridderspoorweg will form the heart of Republica Buiksloterham. Ten spacious and bright loft apartments with a flexible framework will allow owners to create custom living and working spaces. In line with BSH’s circular ambitions the Superlofts use a smart energy grid and recycled/upcycled facade materials.
Location
Amsterdam, The Netherlands
Client
Republica VOF, (Banlieu & Vink Bouw)
Year
2017 - ongoing
Status
Under development
Program
Housing, Office, Commercial, Hotel, Cafe, Restaurant
Project architect
Eric Thijssen
Lead architect
Marc Koehler Architects
Landscape architect
Erik Funneman
Team
Carlos Moreira, Kroese, Matthijs Noordover
Building Physics & Structural Engineer
Pieters Bouwtechniek
Contractor
Vink bouw
Fire Safety
DPA
MEP
Techniplan, INNAX, Spectral
Render company
A2 studio
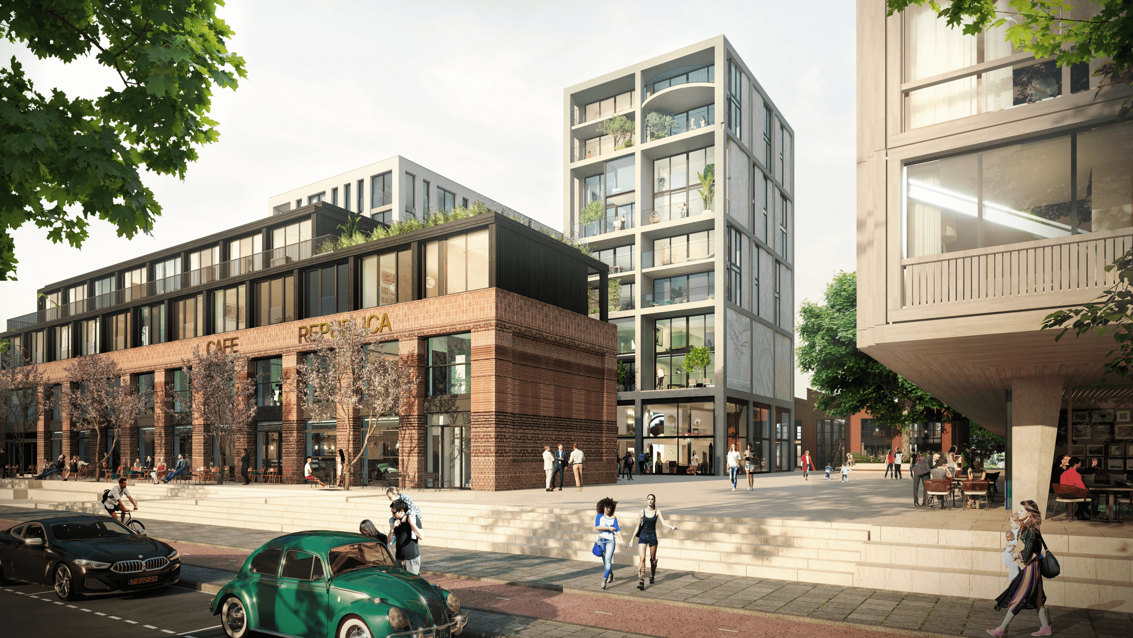
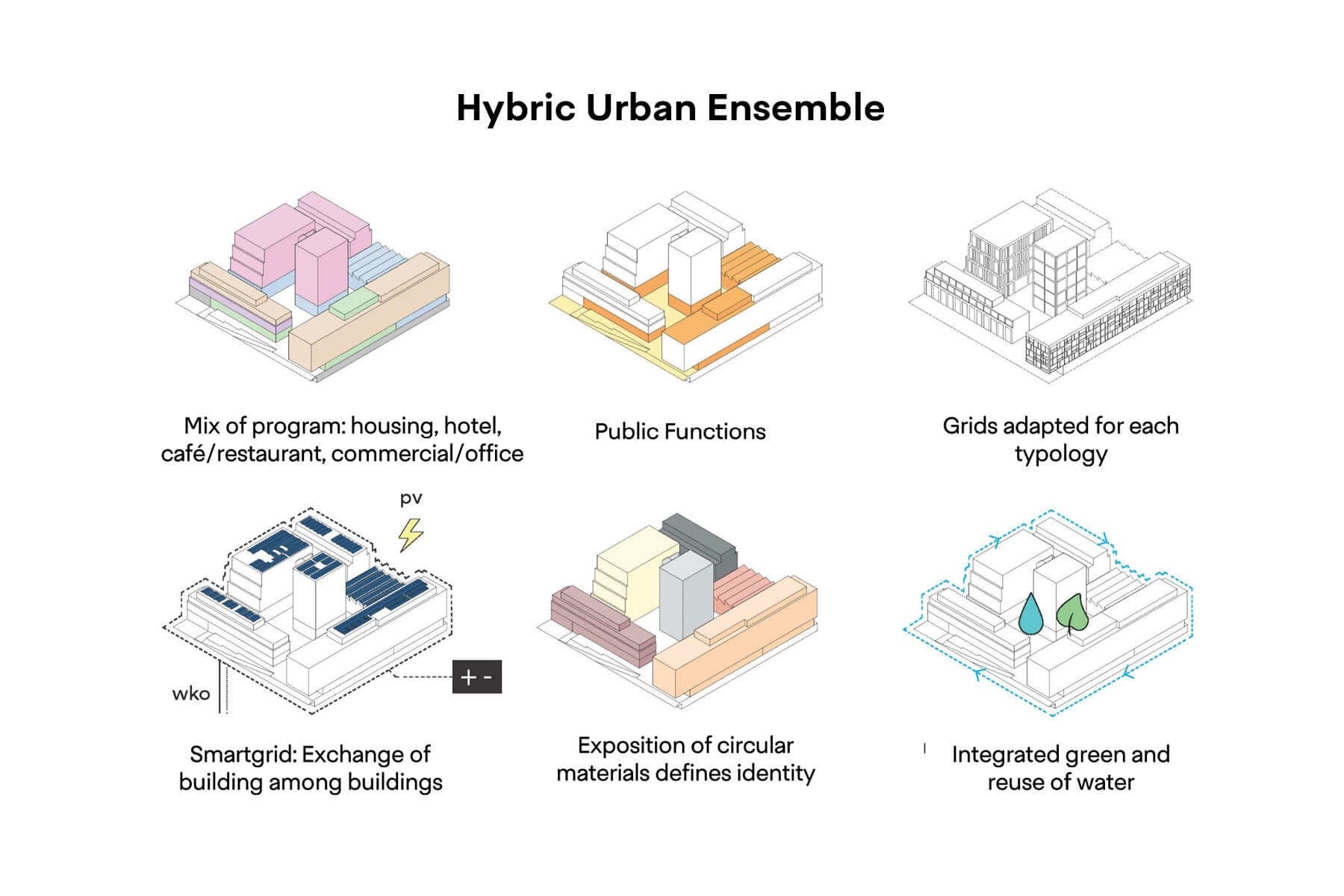
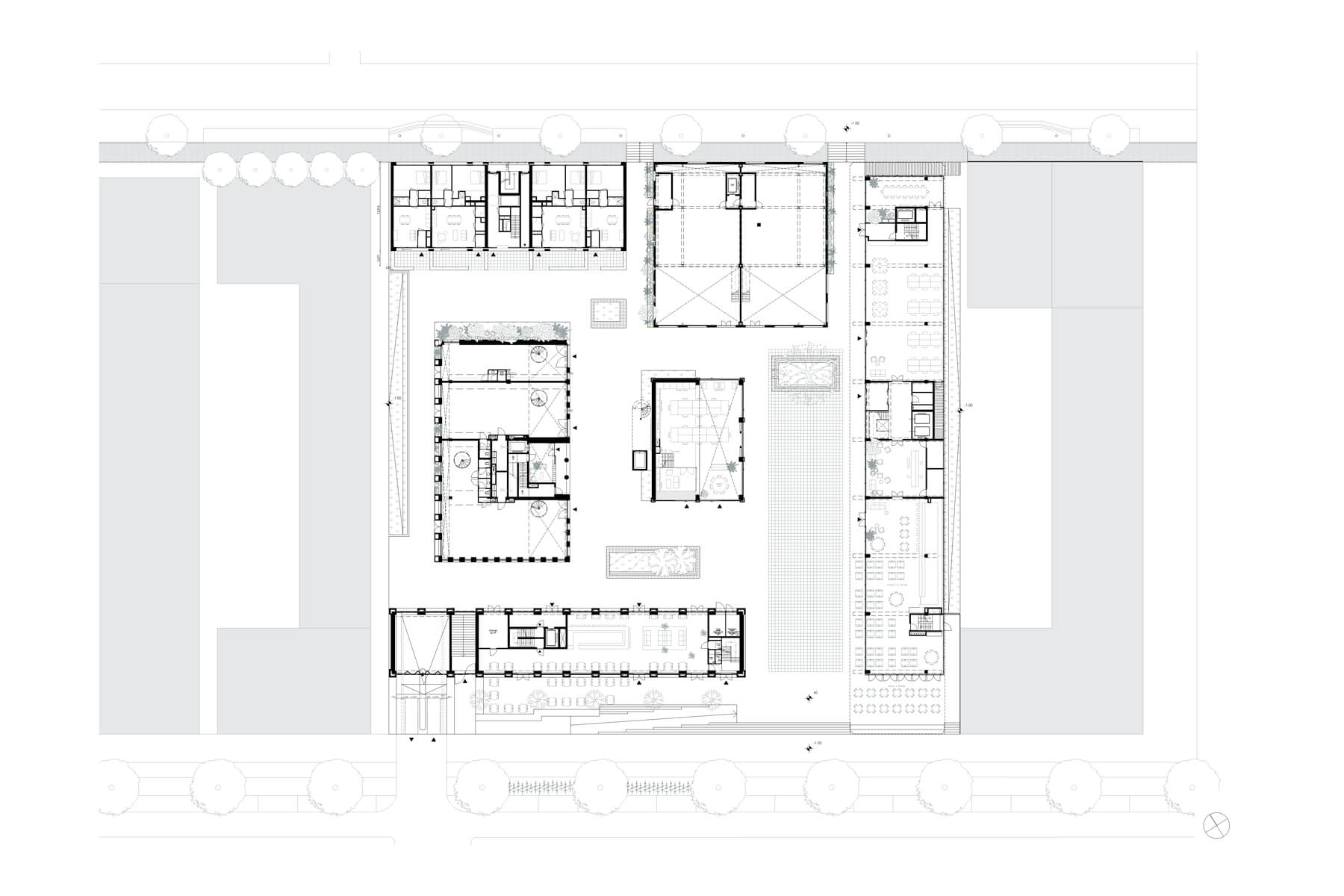
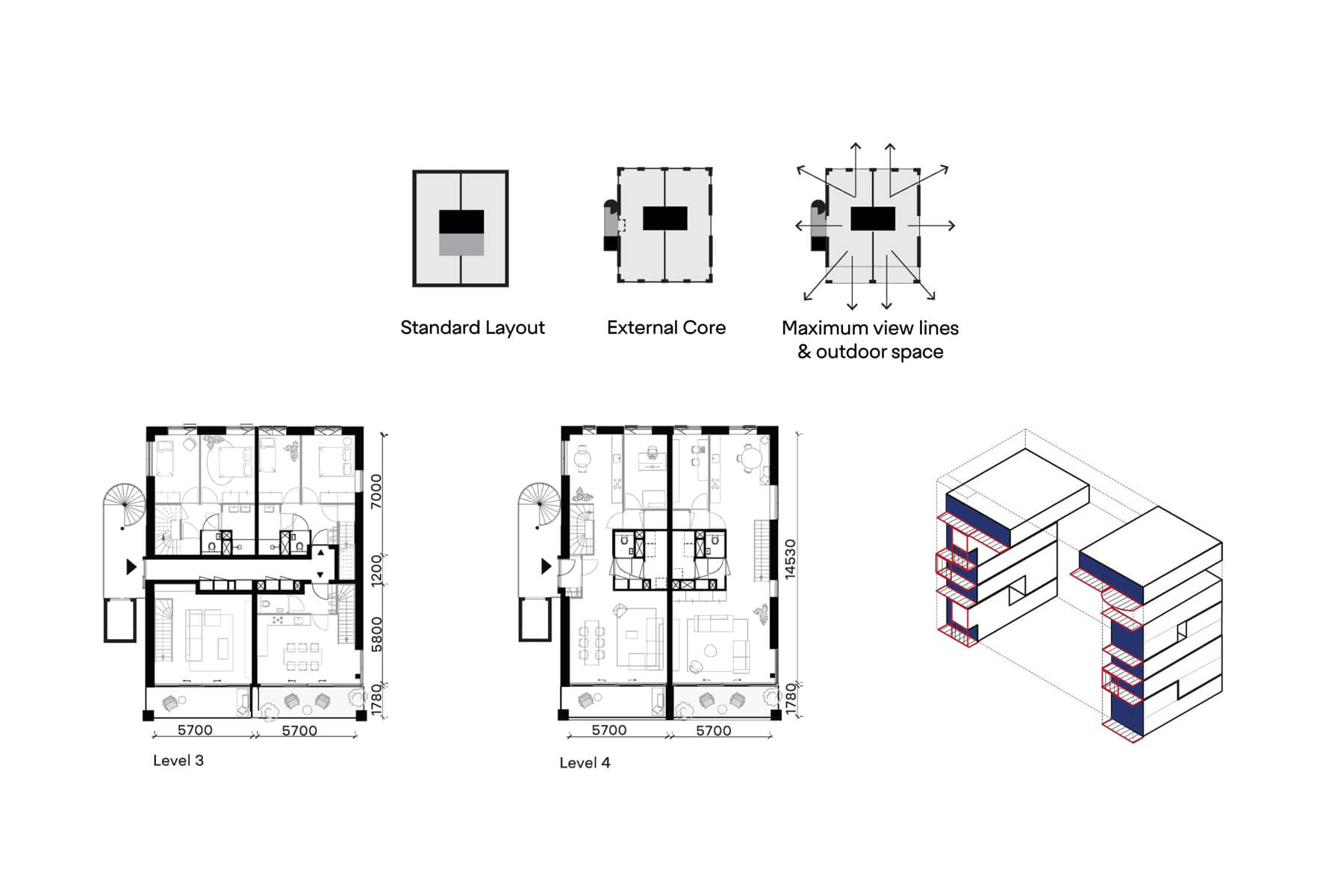
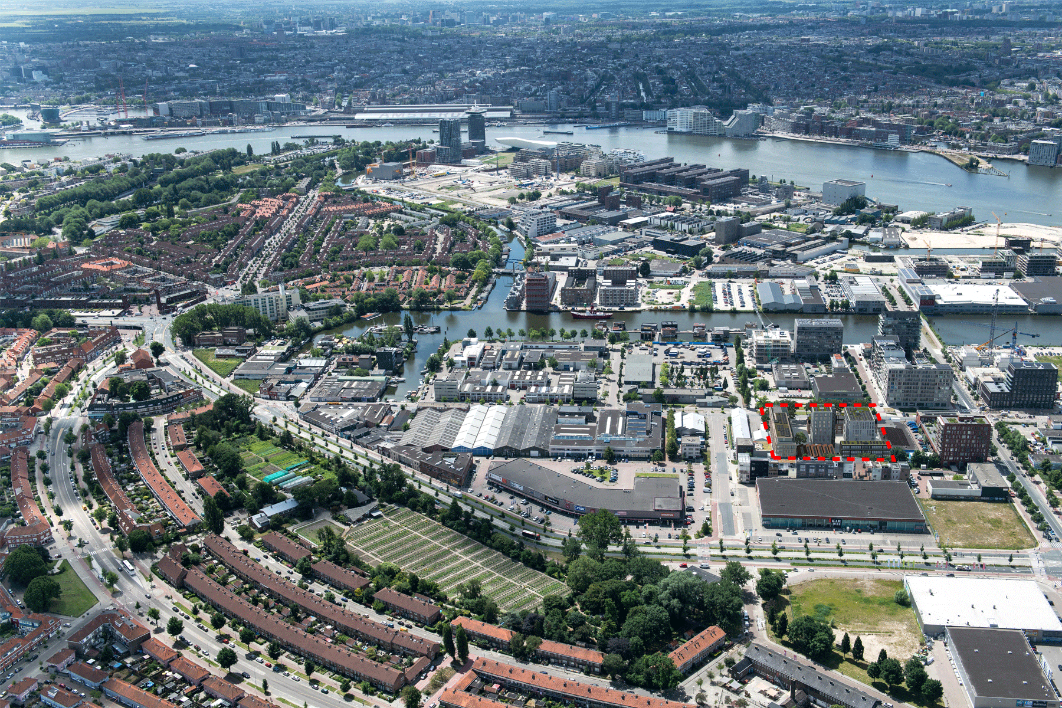
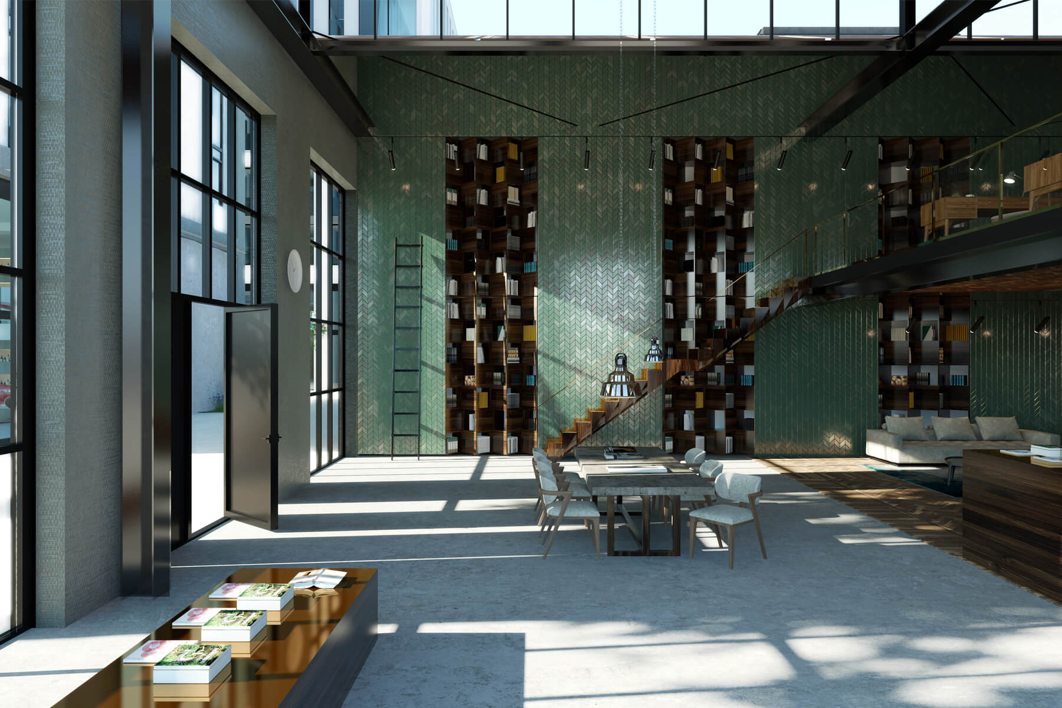
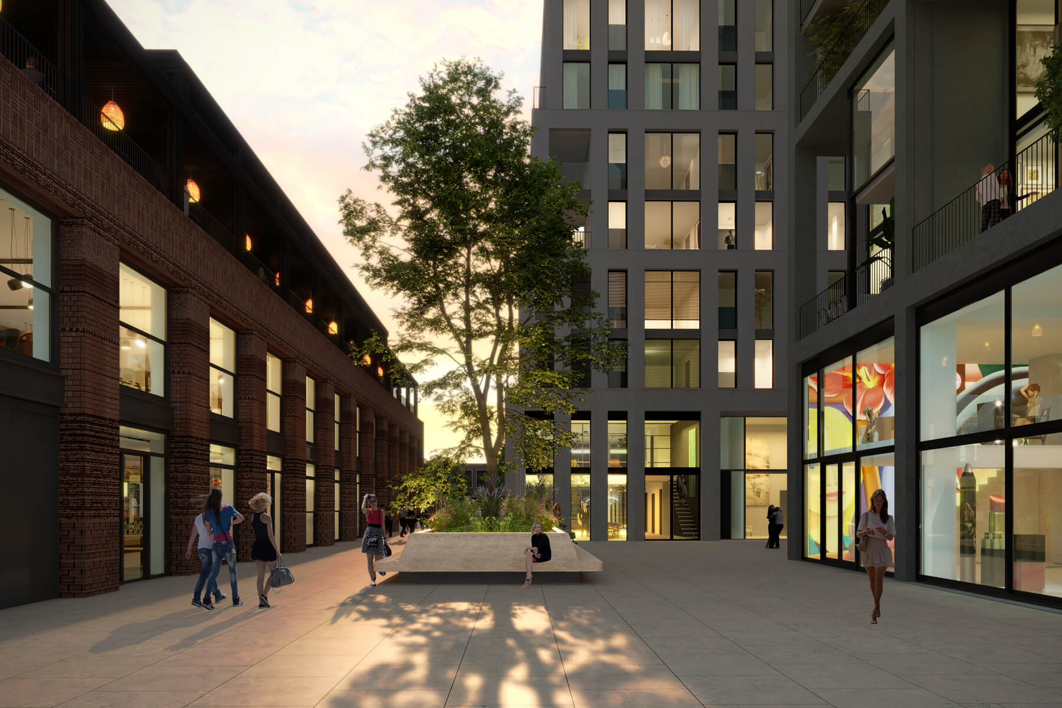
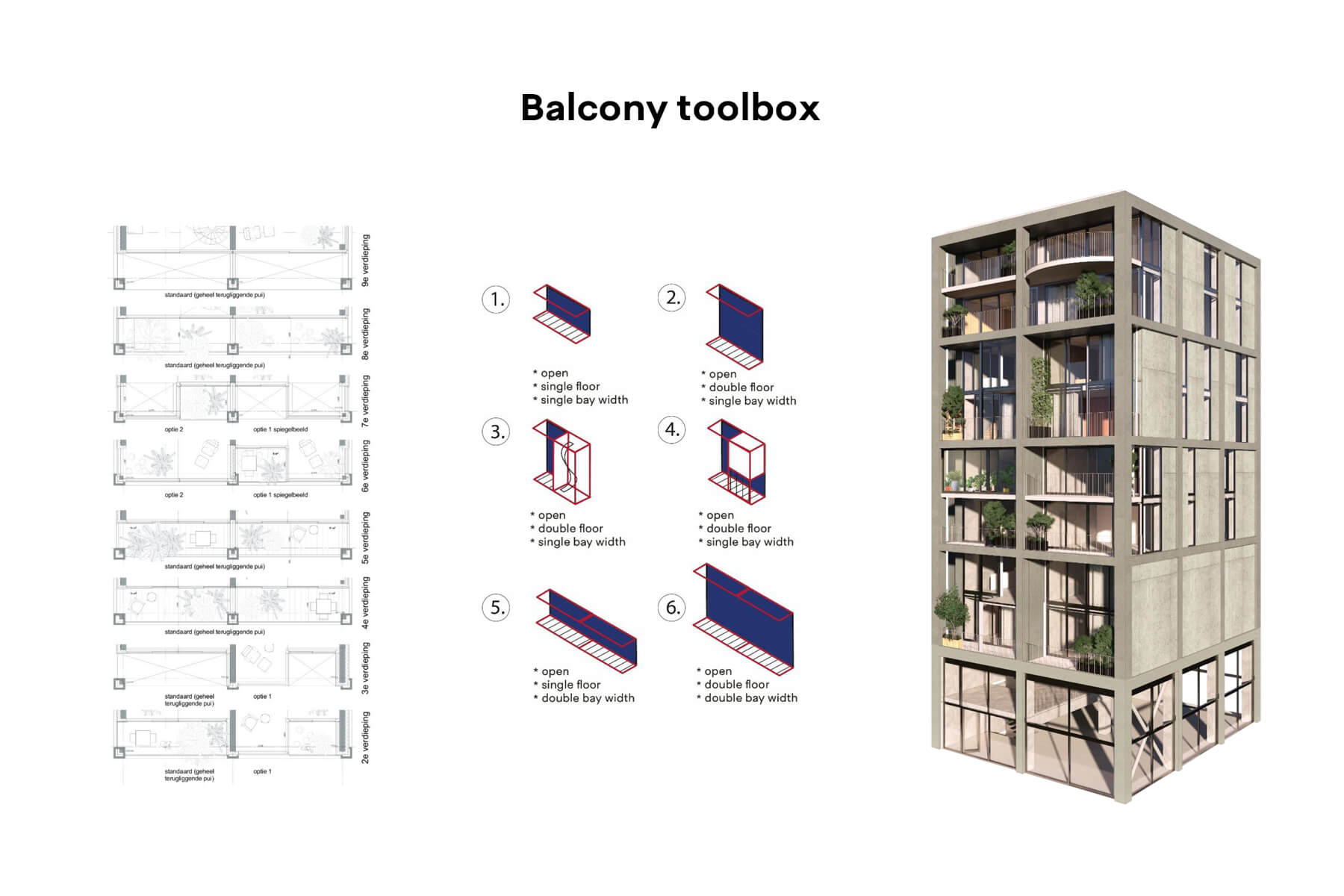
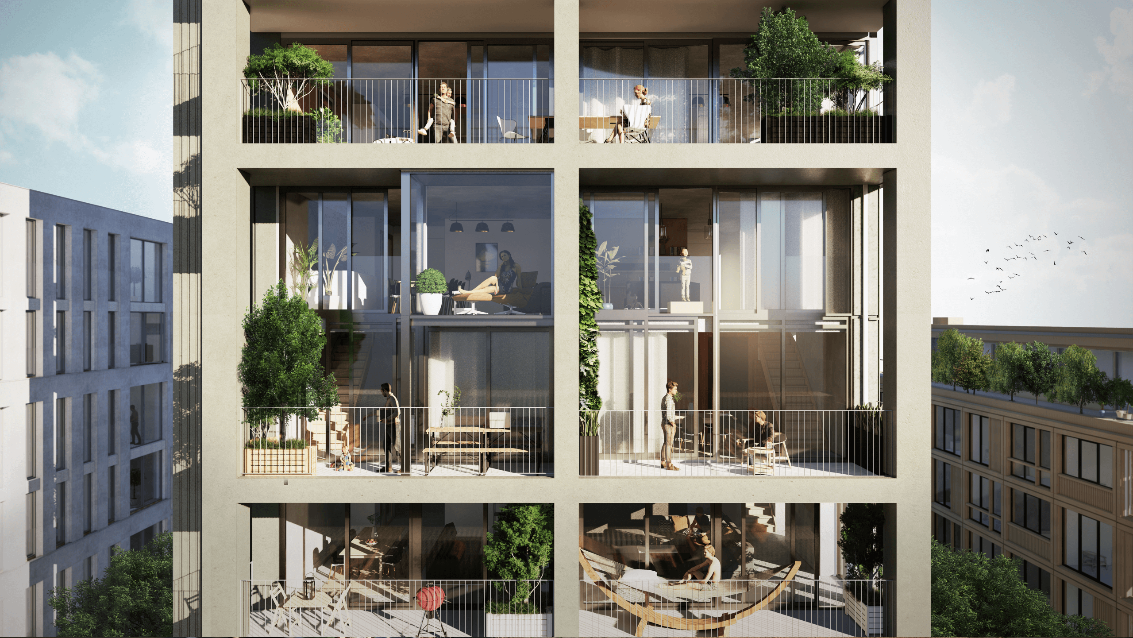
Superlofts is part of MKA and OpenBuilding.co