Location
Hoorn, The Netherlands
In Hoorn, a new neighborhood is being created that is unlike any other: the Holenkwartier district. This new area is a metropolitan business and residential district with a wide variety of homes and architectural styles. The Superlofts tower is the eyecatchers of the project. Flexible apartments and lofts offer homeowners the freedom to customize their homes according to how they want to live now and in the future.
Location
Hoorn, The Netherlands
Client
Terra Marique
Year
2018 - Ongoing
Status
Design Development
Surface
20.000m2 (new), 6000m2 (transformation)
Program
Housing, lofts
Team
Harmen Nieuwland, Luca Vatteroni
Landscape architect
Delva Landscape Architecture Urbanism
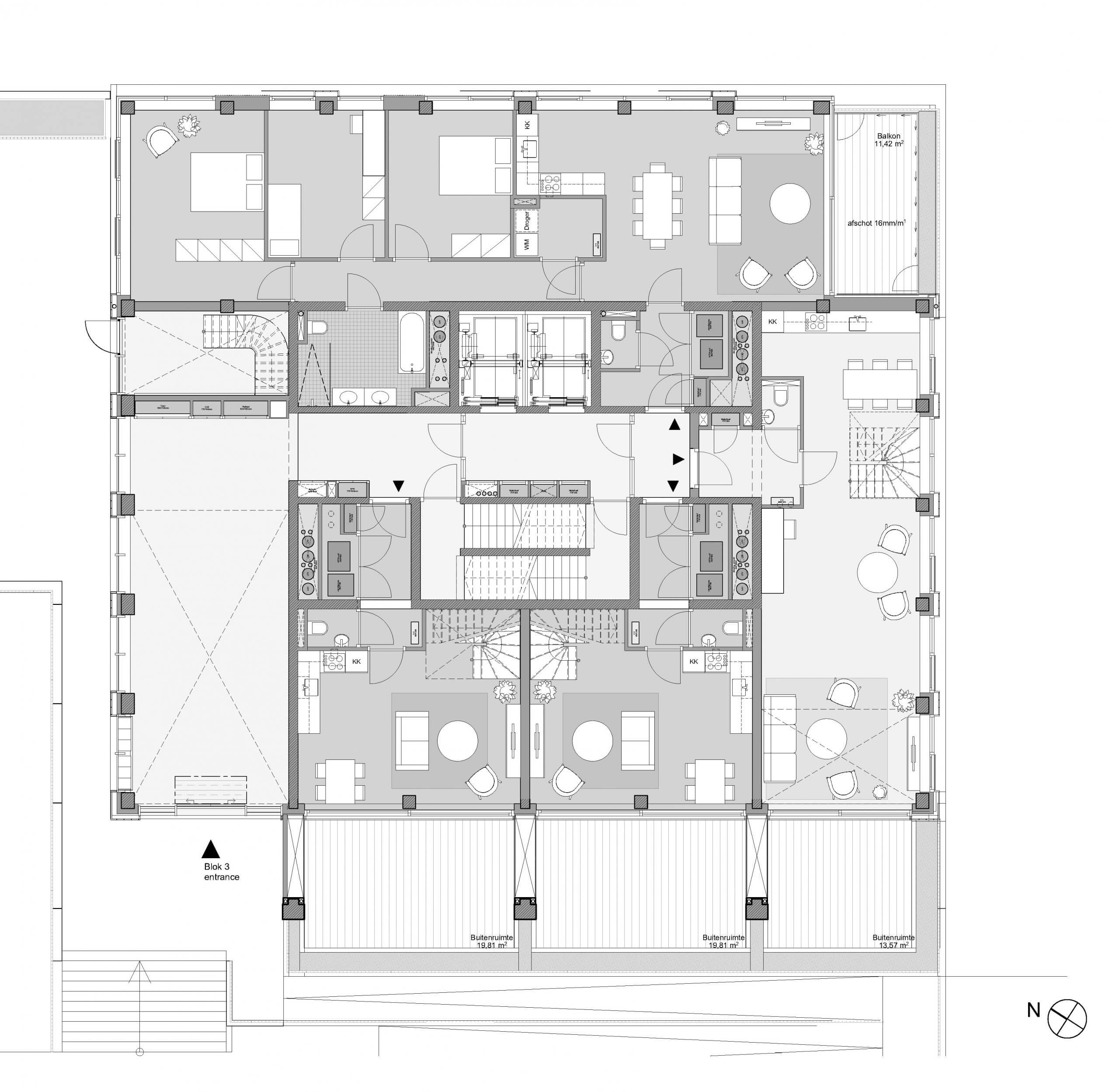
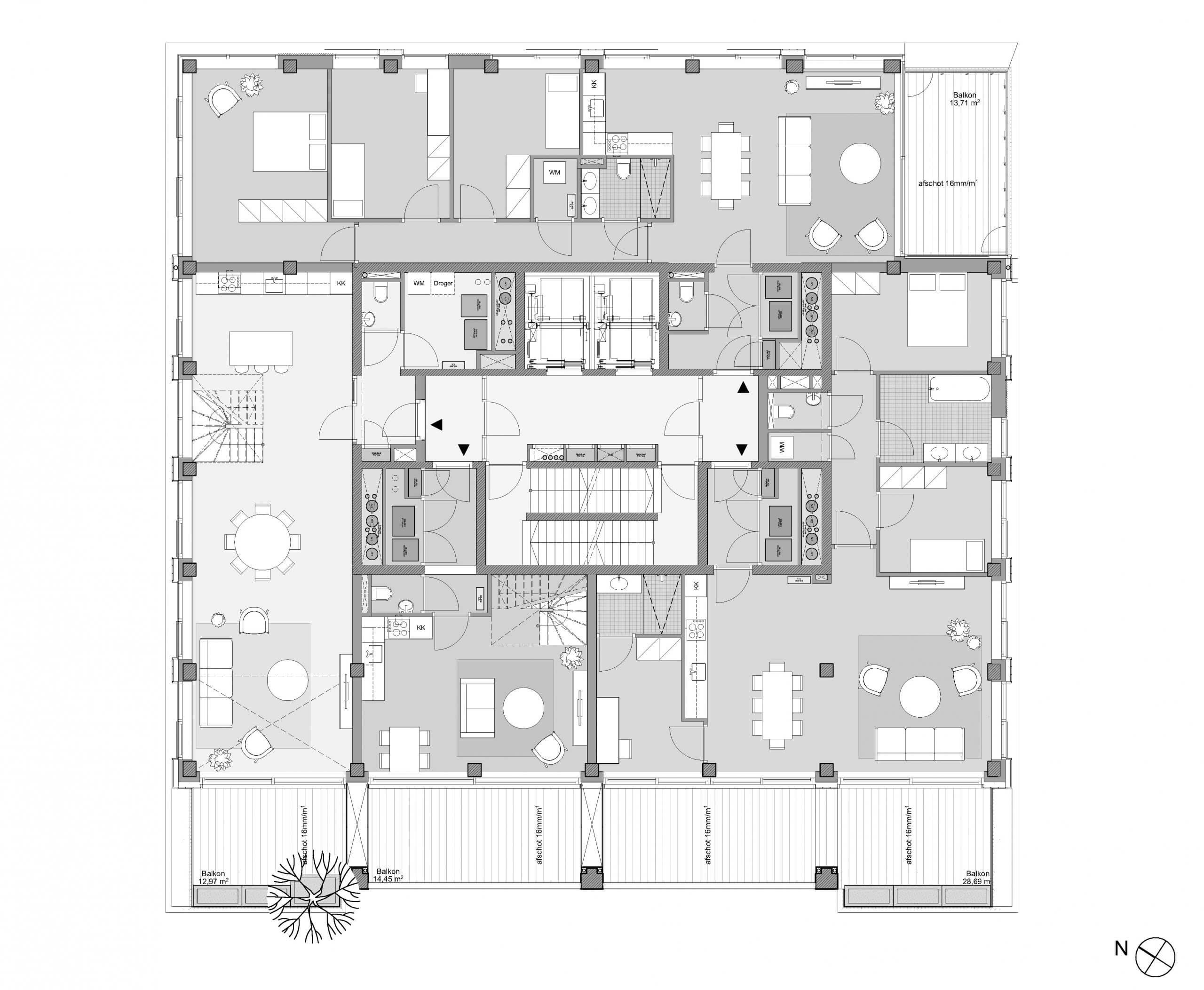
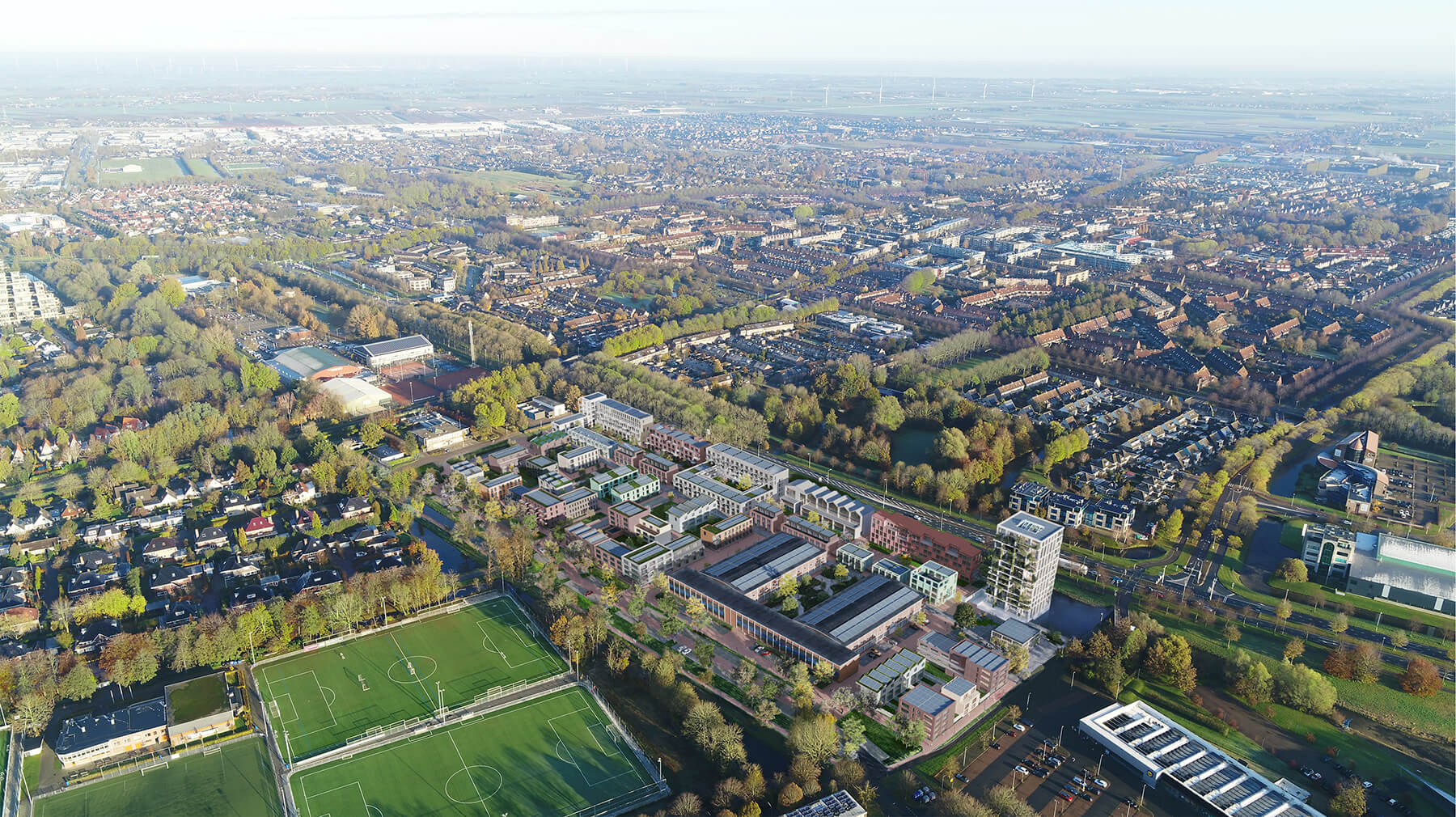
Each apartment in Superlofts Hoorn is unique, because of the personal layout, the location in the Holenkwartier, the magnificent view and the appearance. Whether people opt for a completely self-designated loft in the top of the tower or for one of the customized options, the loft adapts to their lifestyle and stage of life.
MKA designed various optimal types for the customized lofts and apartments on the first ten floors. There’s a choice of different basic types for both the double floor lofts and the single floor apartments, varying in surface area from 72 to 149 m2. Within the basic types, a number of different variants are possible. Residents can then let go of their housing requirements on the chosen variant.
The superlative in terms of design freedom can be found on the top four floors. Everything here is custom made. Prefer a double floor loft? A single floor apartment or a combination of both? Residents choose for themselves how big their apartment should be and what their view is.
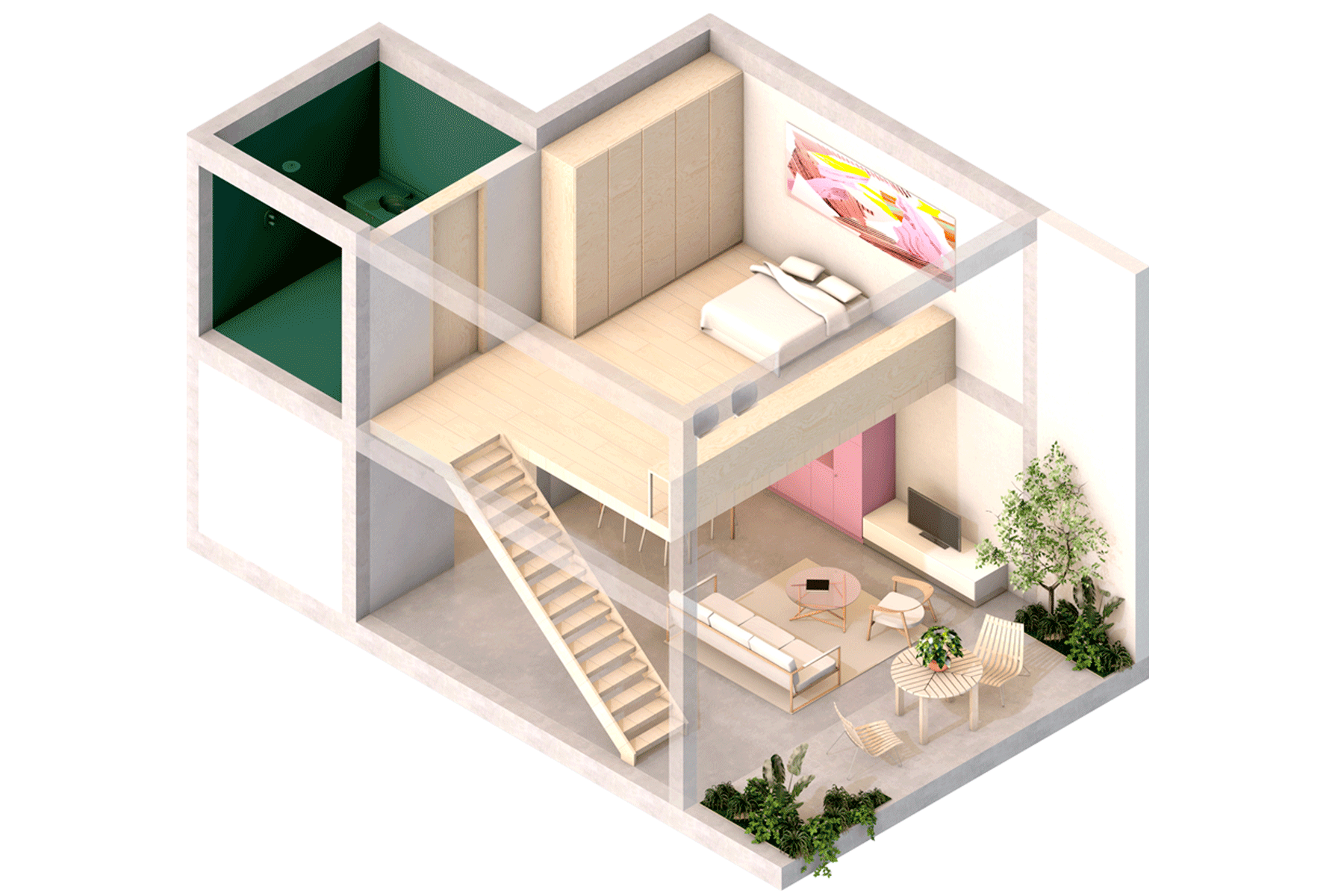
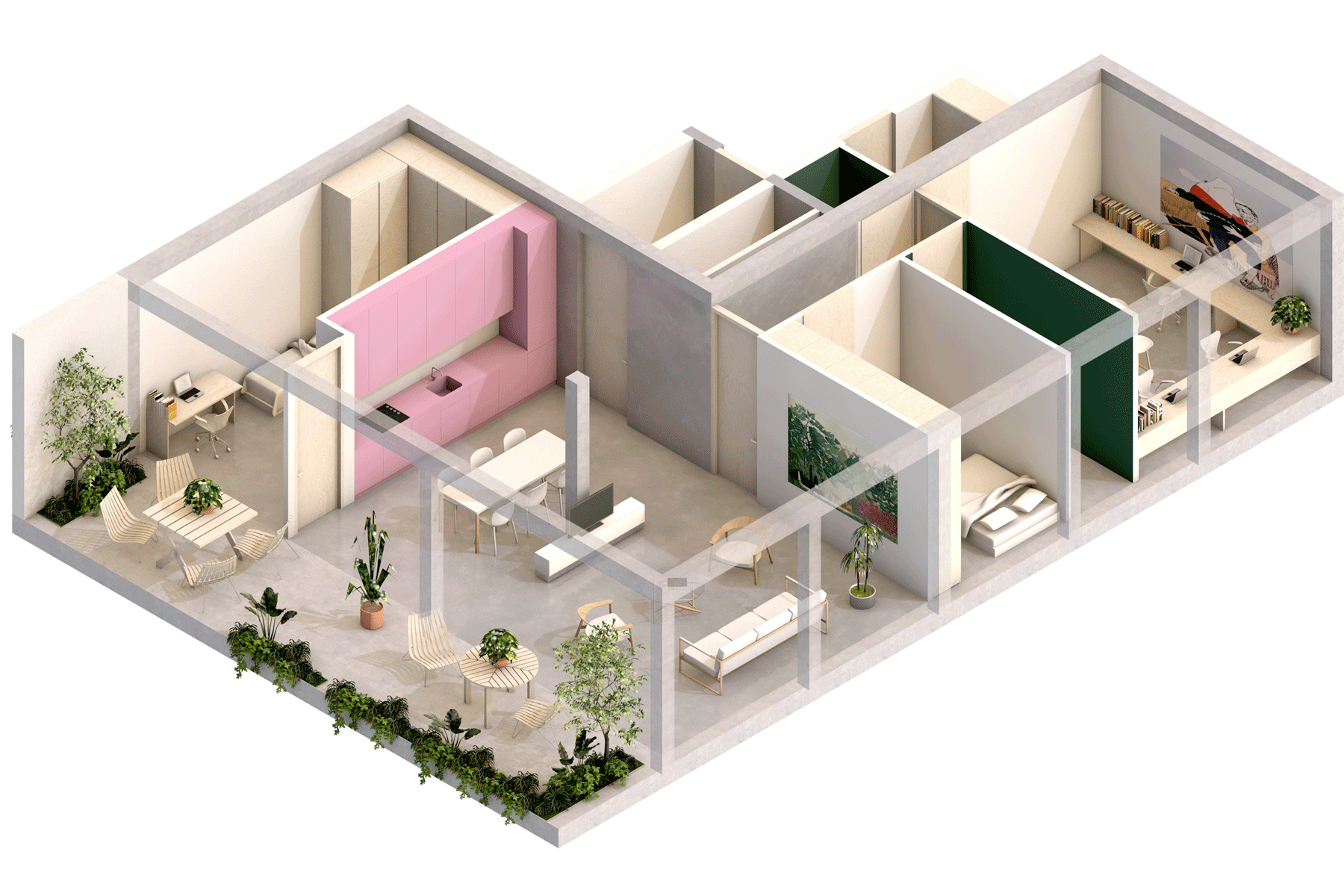
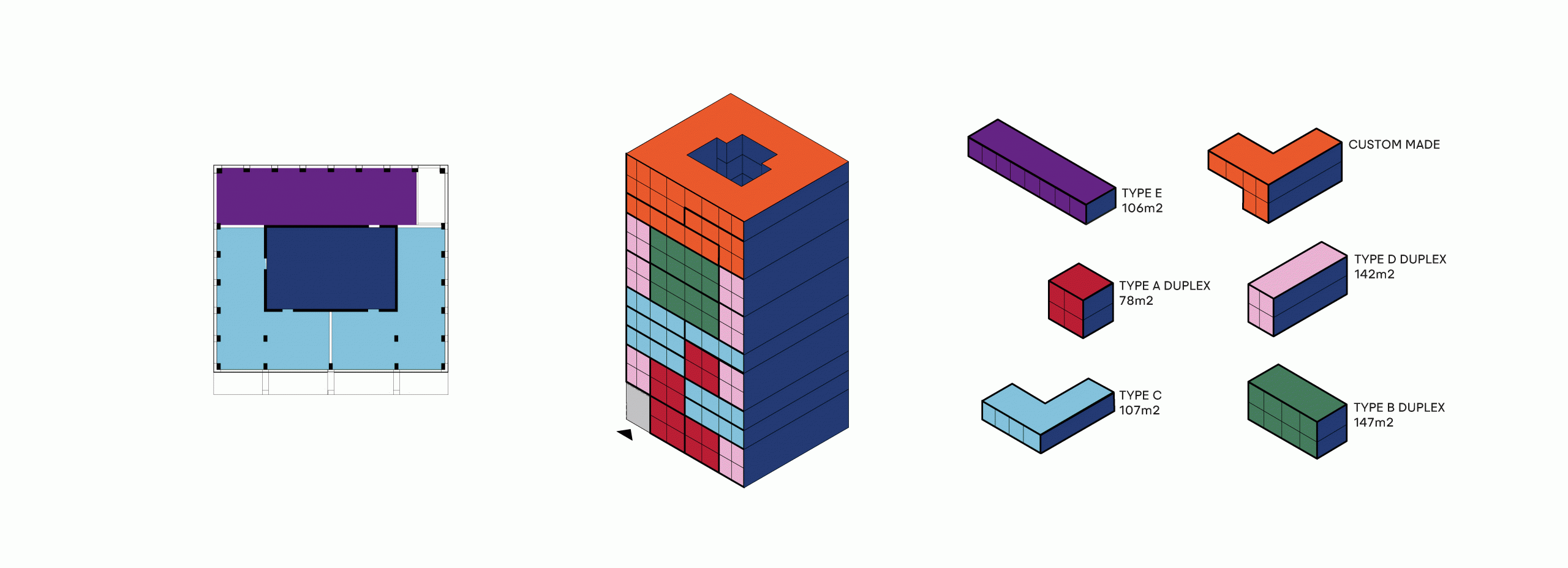
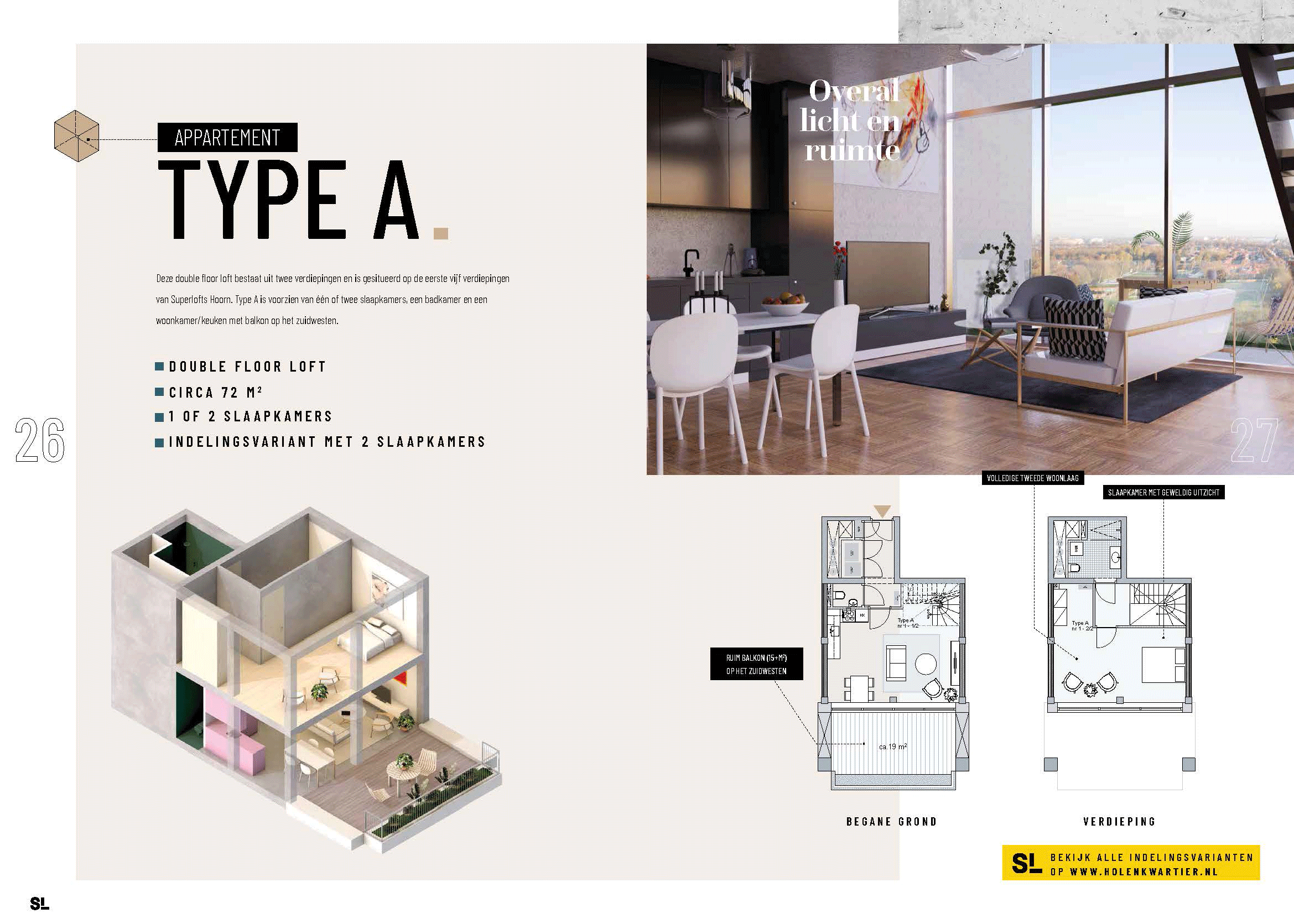
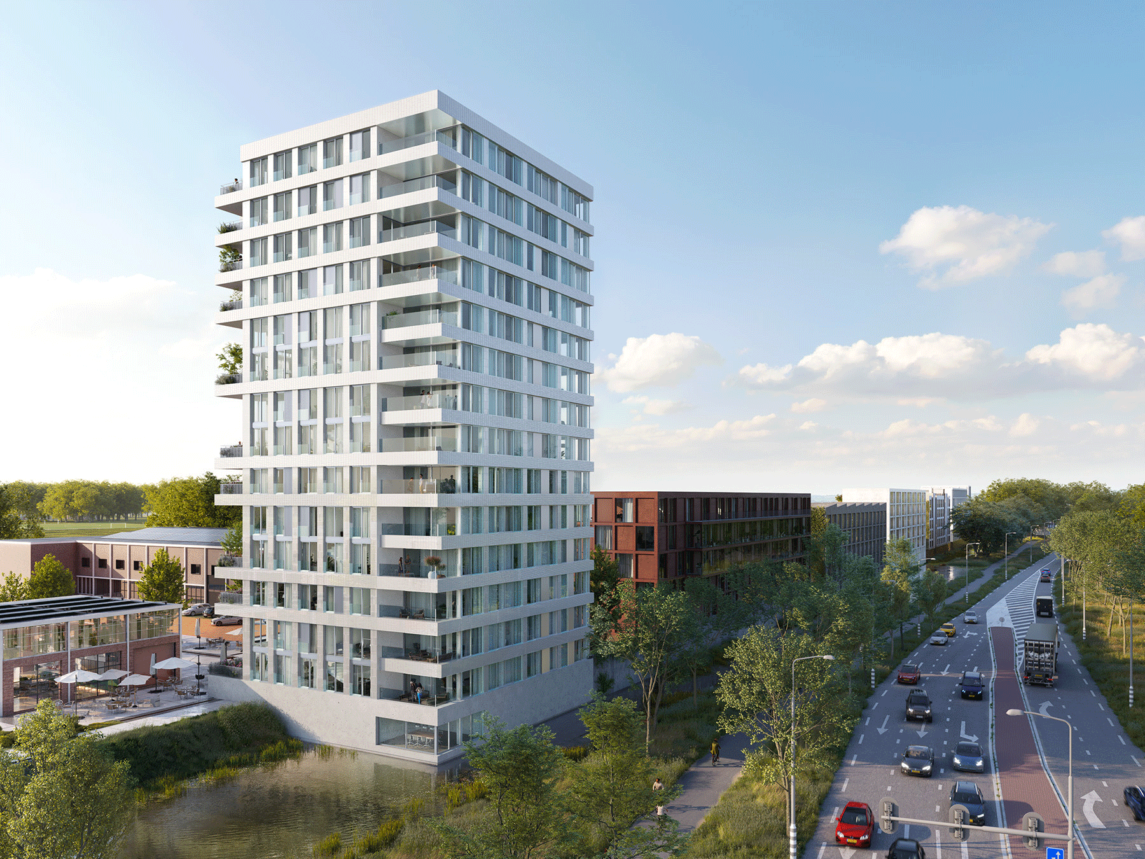
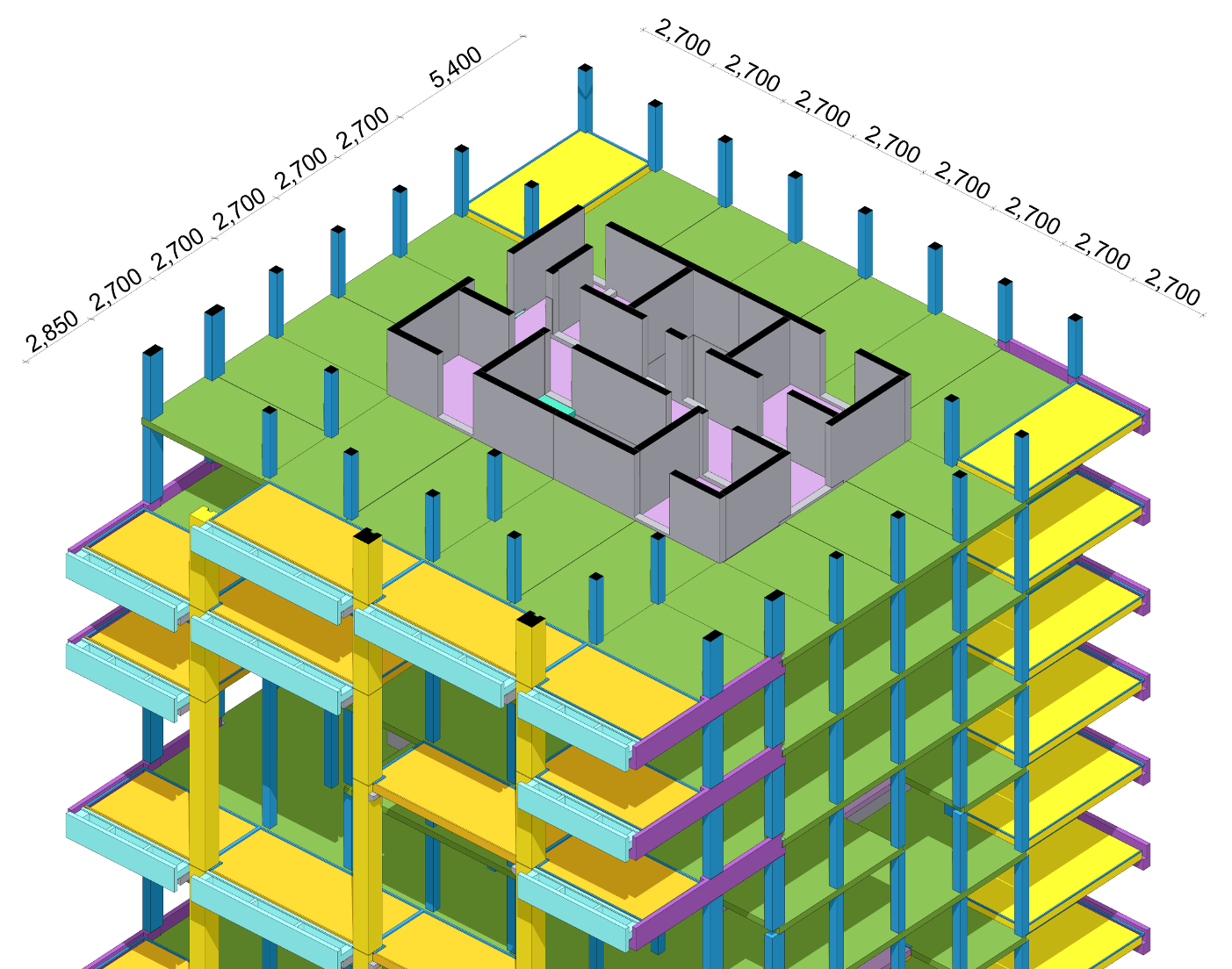
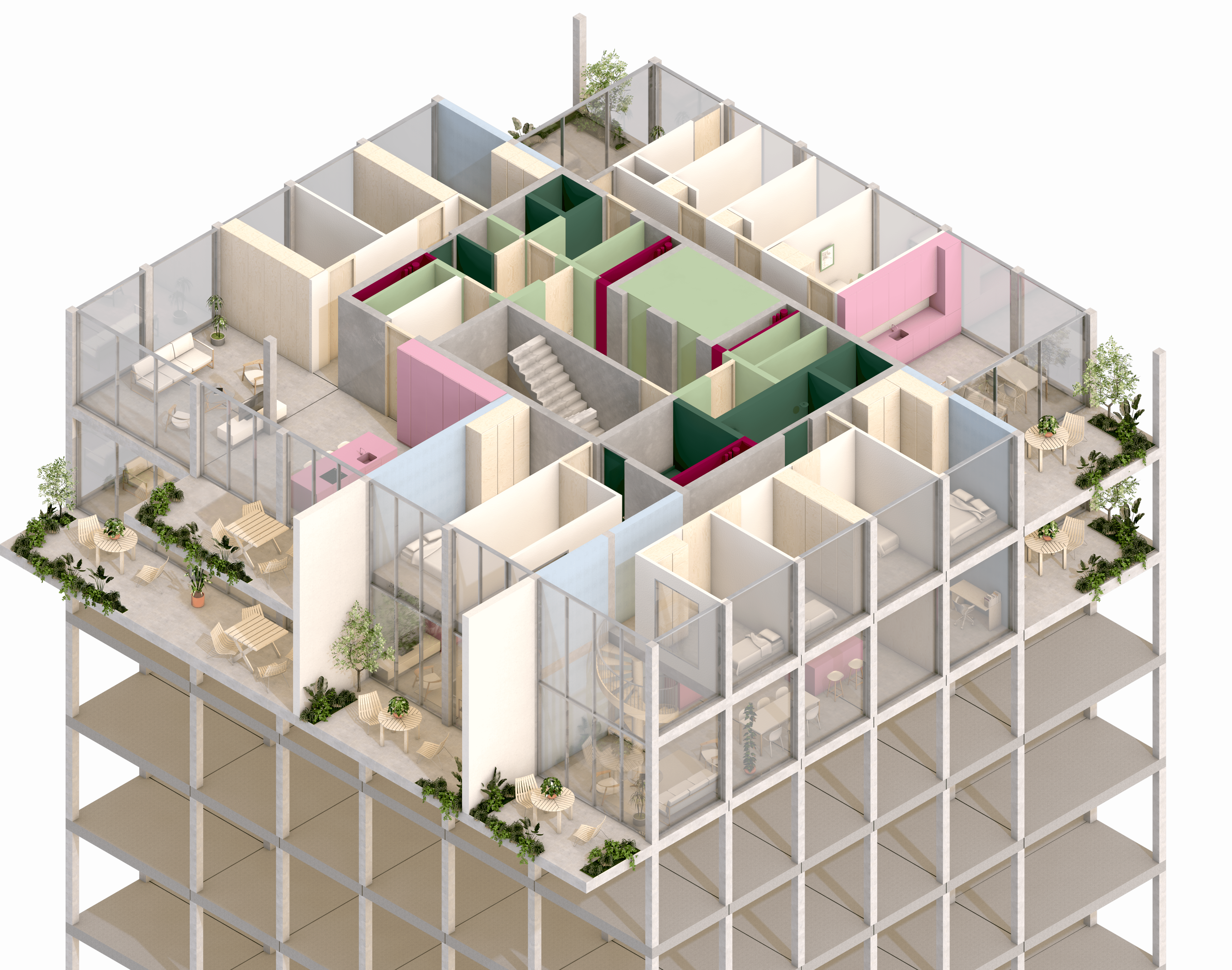
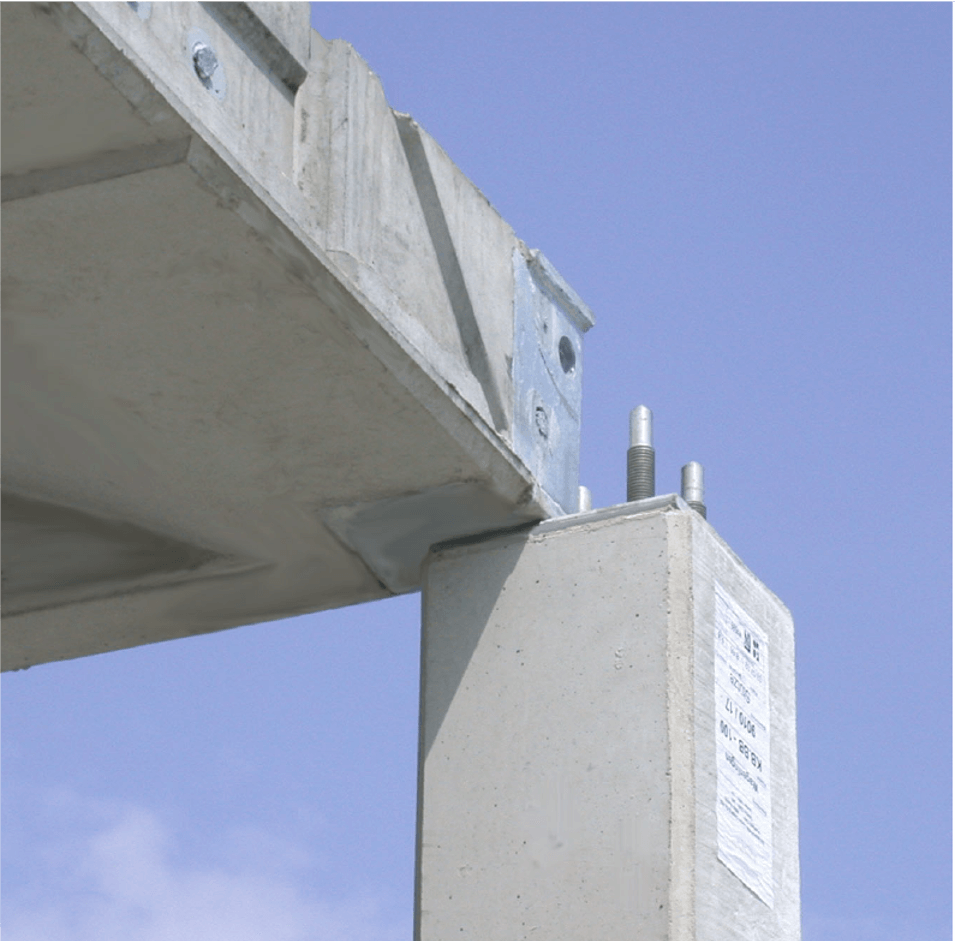
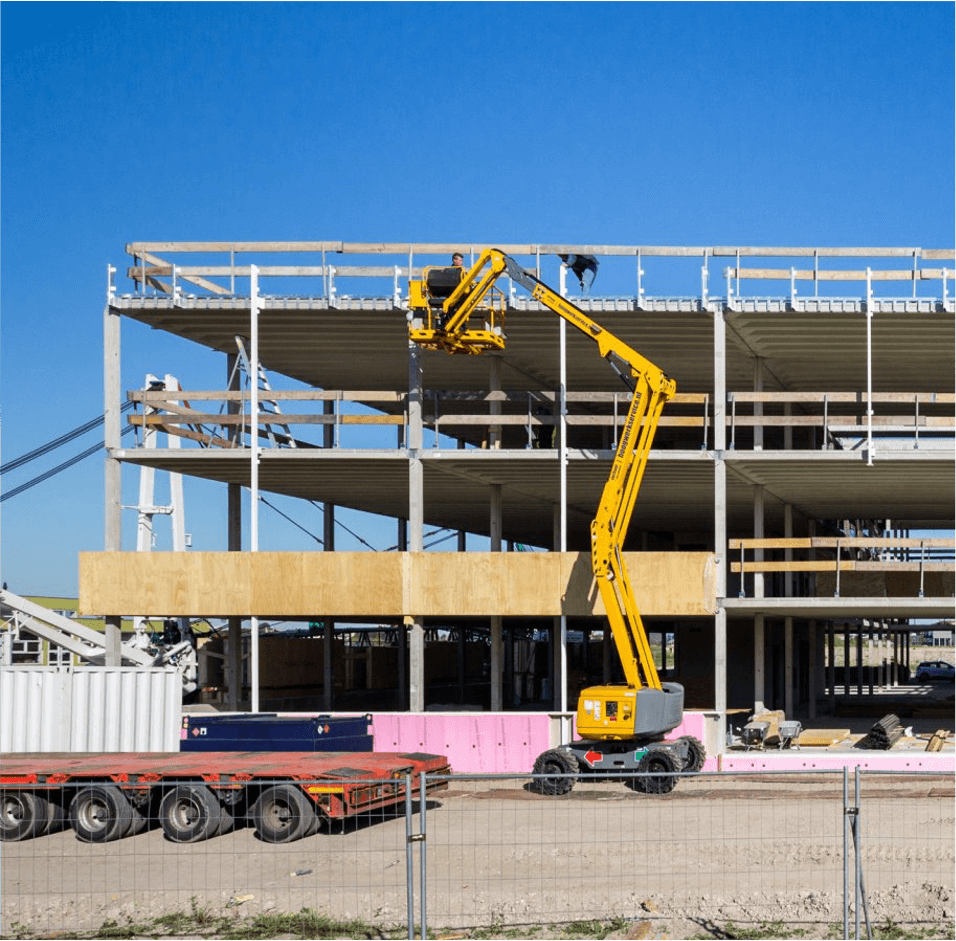
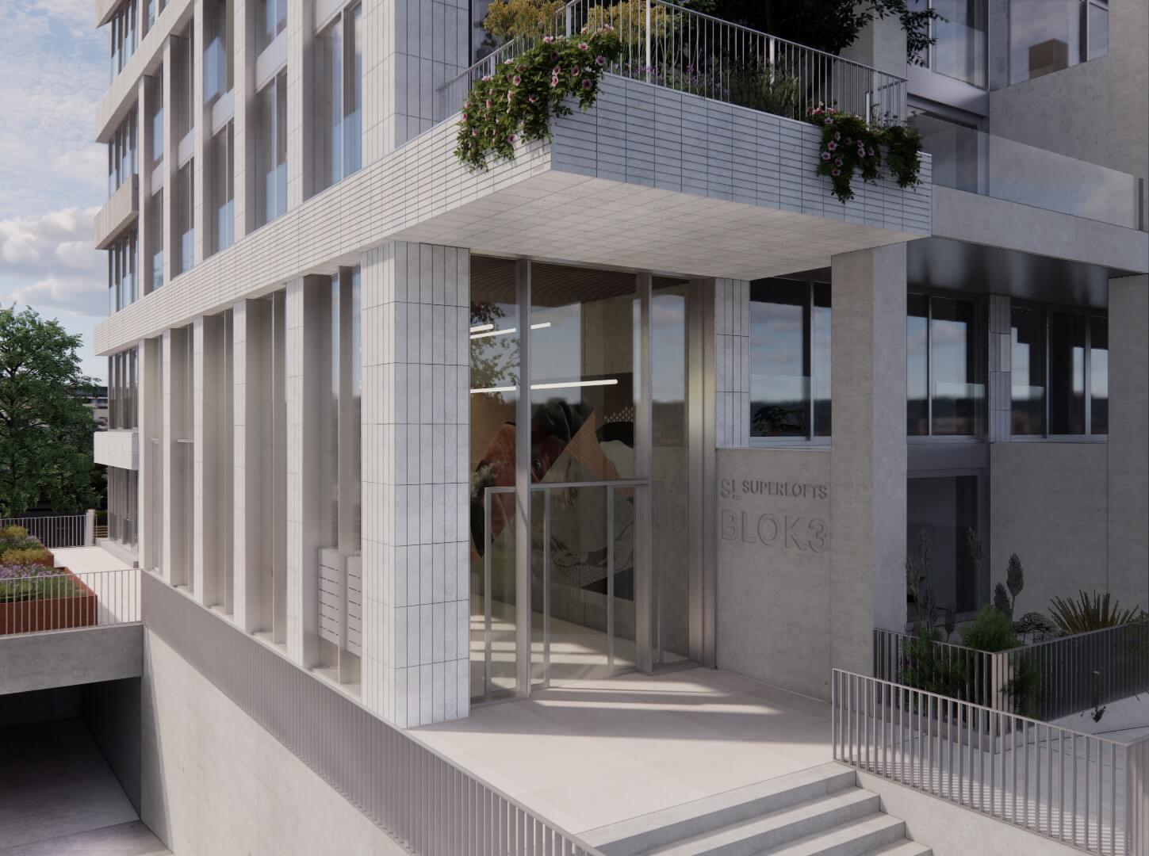
Using the principles of Open Building, the load bearing structure is physically separated of the main compounds of the façade and the adjustable and demountable infill systems for installations, inner walls and façade infills. Doing so, the building is easily adjustable over time. Thanks to Open Building, residents have a free hand in dividing the space. Superlofts Hoorn is maximum design freedom within the technical possibilities. The final design is made after a unique demand-driven ‘Tetris game’ with the future residents.
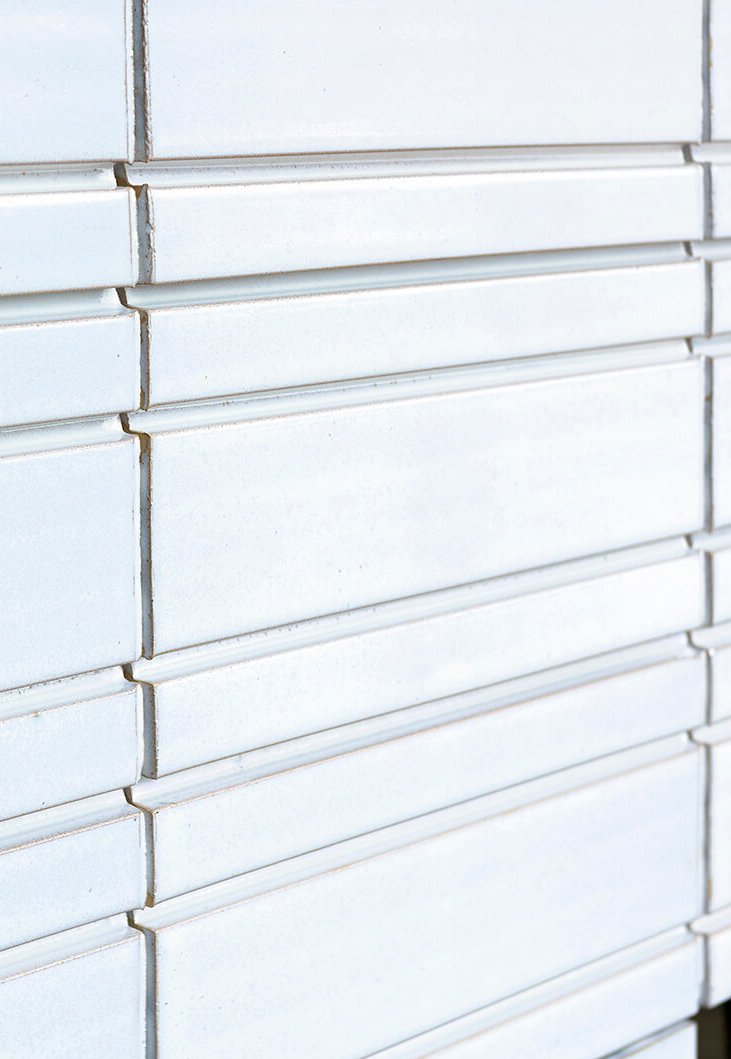
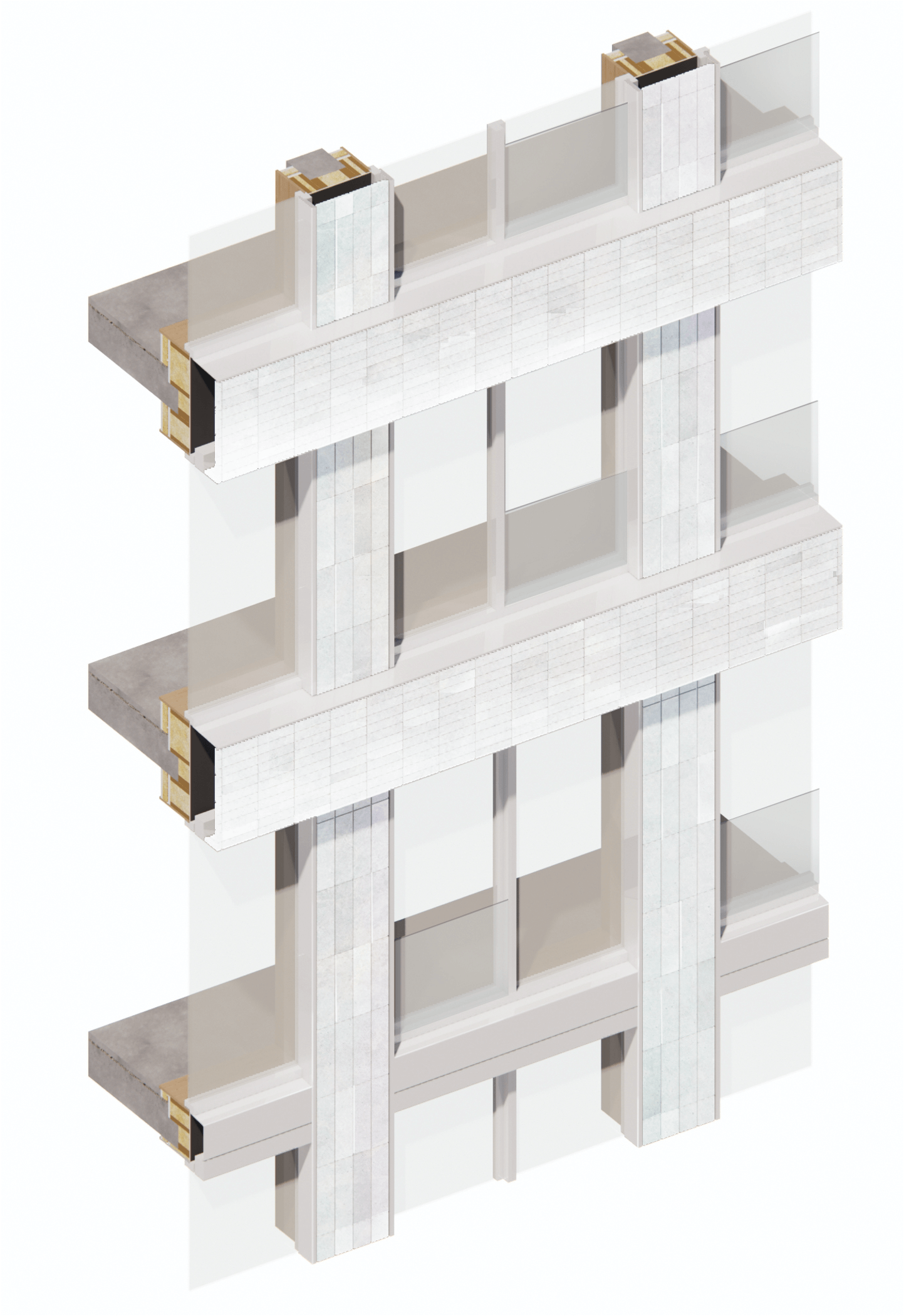
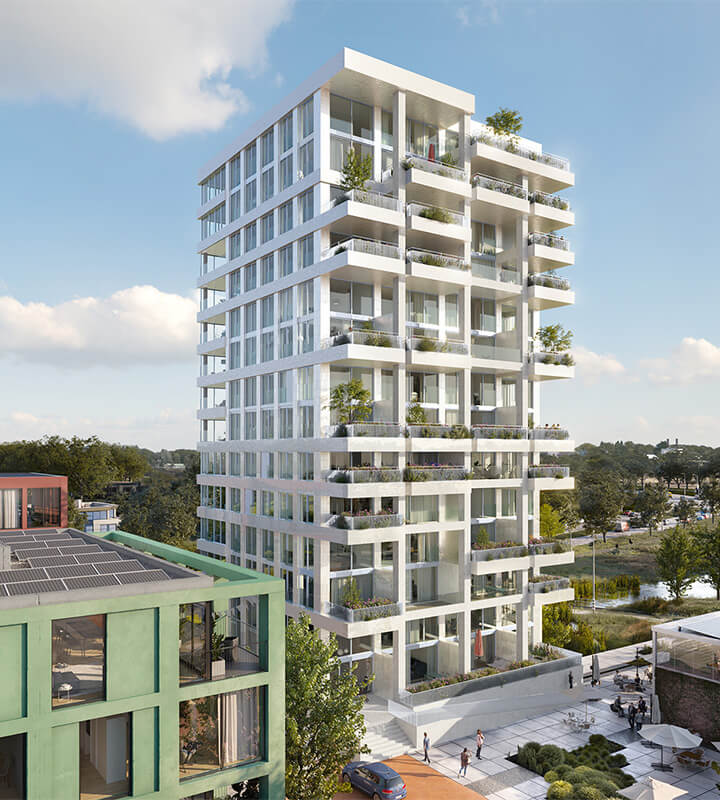
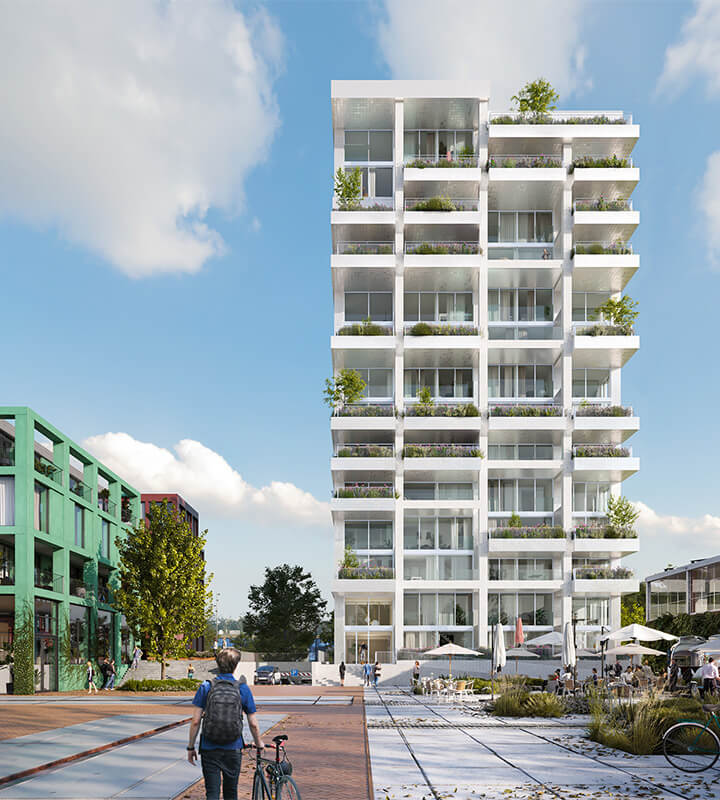
The public area in Holenkwartier is car-free. In the former Philips factory in the district, a collective space is being realized where residents can pick up and return packages. This so-called Bringme Box is a smart parcel box that receives deliveries, signs for receipt, informs residents via the app and returns parcels, even if the residents are not there; a digital concierge. Superlofts Hoorn will be delivered gas-free and equipped with a collective heat network, supplemented with heat pumps and boilers in the lofts. The glass fronts in the outer facade are made of very energy-efficient triple glazing, which is sound and sun-resistant at the same time. The glass fronts are fitted with screens on three sides of the tower, for extra comfort. The outer facade will also be finished with crystal white ceramic tiles, which are made especially for Superlofts Hoorn by Koninklijke Tichelaar. On the south side of the tower, the lofts have spacious balconies with exuberant greenery. Permanent planters are located over the full width of the balcony. Both the residents of the neighborhood and the Superlofts tower can enjoy this unique cascade of vertical green gardens.
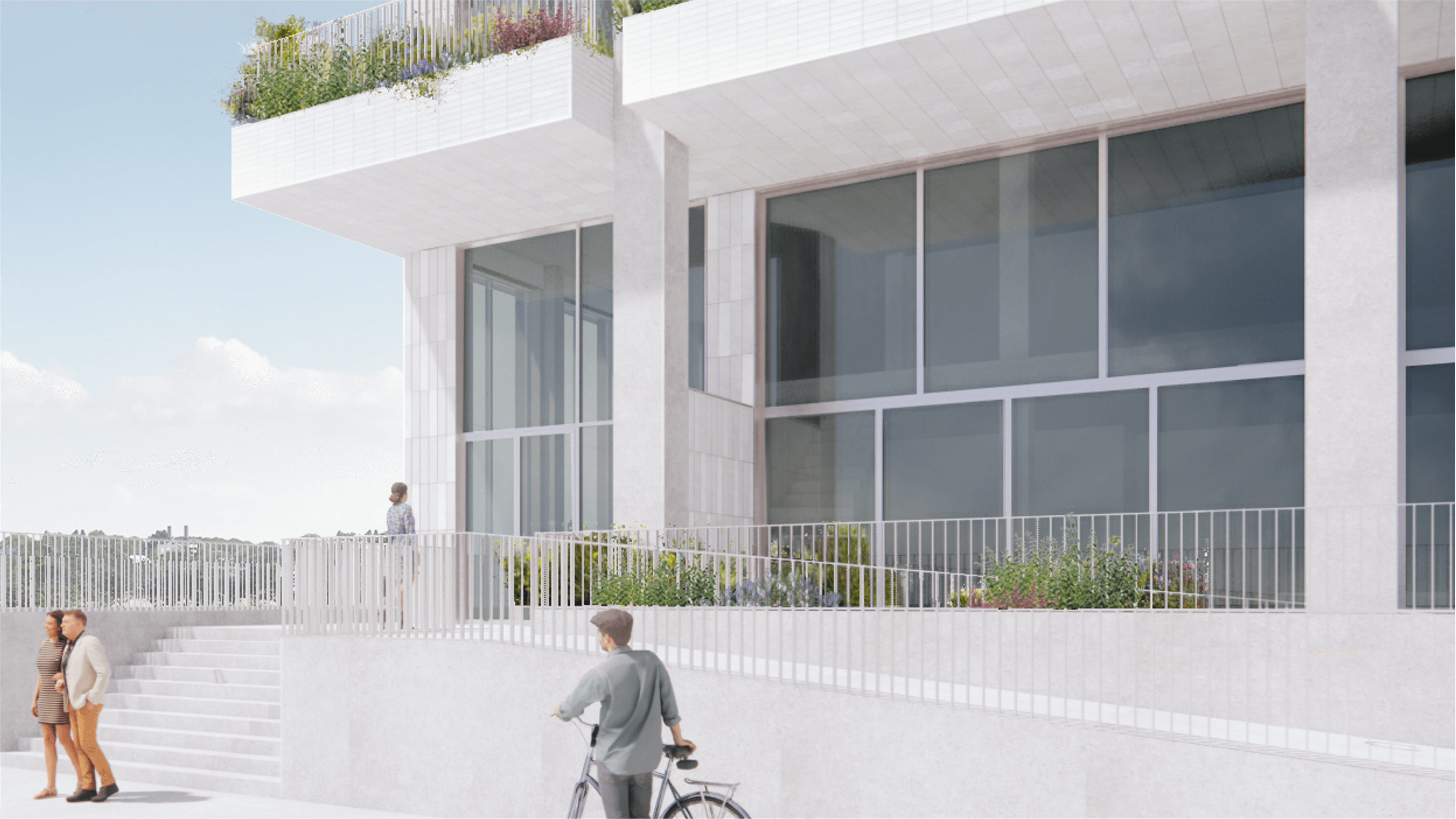
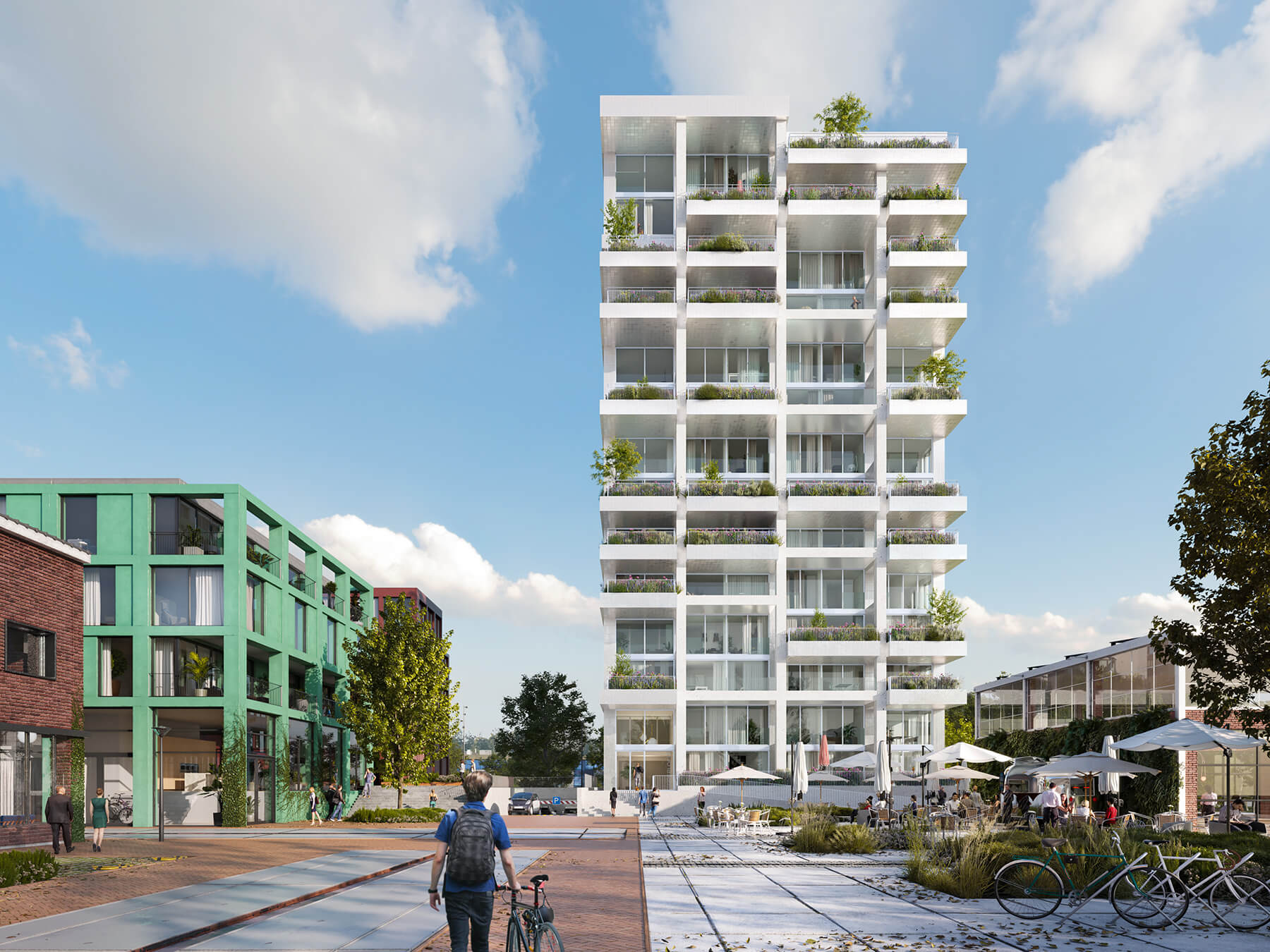
Superlofts is part of MKA and OpenBuilding.co