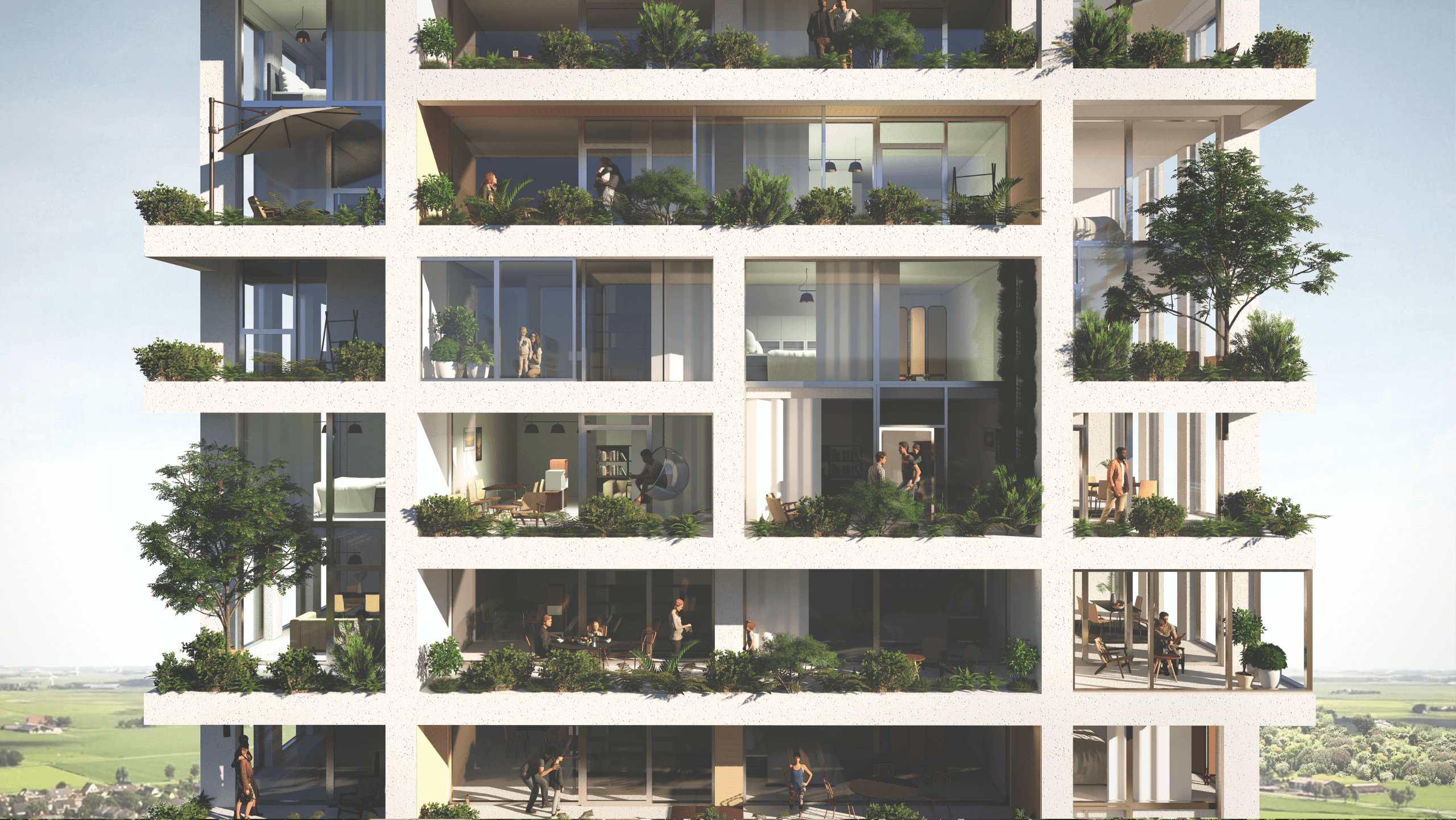Holenkwartier’s industrial heritage inspires new types of loft living.
Holenkwartier transforms a former Philips factory into a thriving urban village that celebrates the industrial heritage of the site and contributes a new energy to Hoorn. Celebrating the industrial heritage of the site, the mixed-use development transforms the old factory hall into a social and shared workspace hub. Public spaces such as the main street and mini parks shape the buildings, and vice versa, to create a lively streetscape. Flexible apartments and lofts offer homeowners the freedom to customise their homes according to how they want to live now and in the future.
- Location Hoorn, The Netherlands
- Client Terra Marique
- Year 2018 - ongoing
- Status Preliminary Design
- Surface 20.000m2 (new), 6000m2 (transformation)
- Program Housing, Public, Office
- Project architect Peer Glandorff, Frans Damstra
- Team Marc Koehler, Carlos Moreira, Mai Henriksen, Eric Thijssen, Marten Theeuwsen
- Building Physics & Energy DWa
- Renderings Delva Landscape Architecture Urbanism

Superlofts is part of MKA and OpenBuilding.co