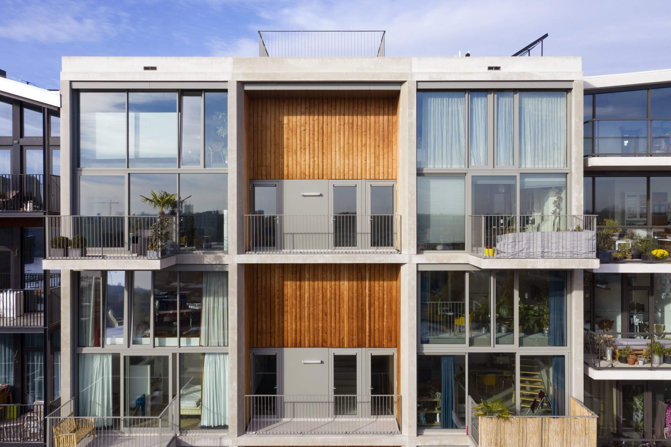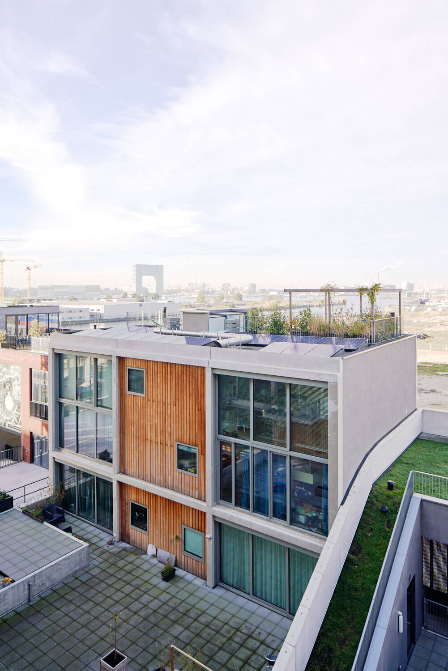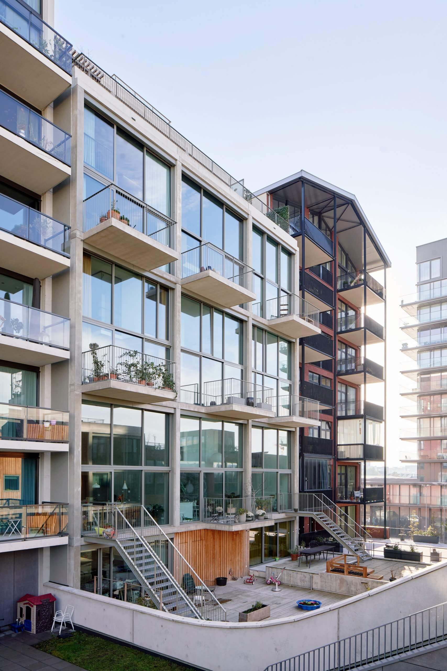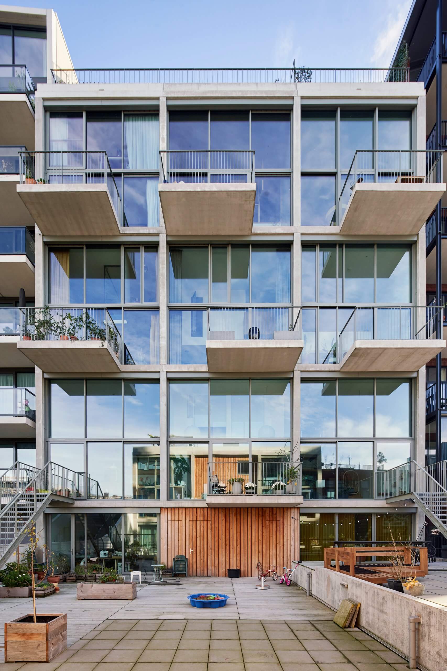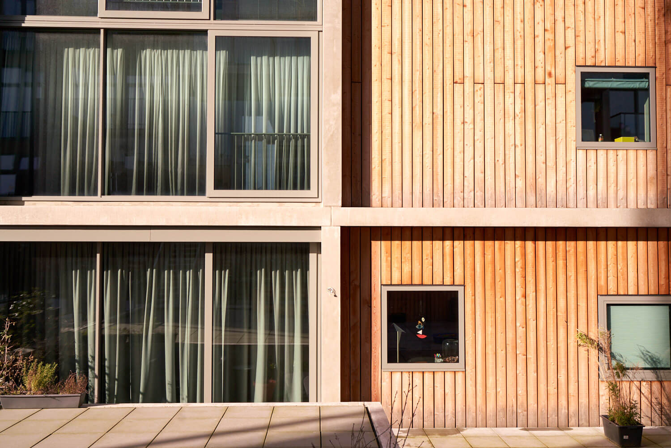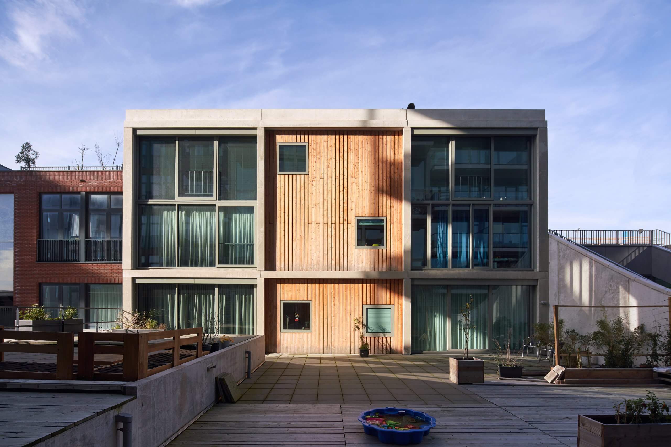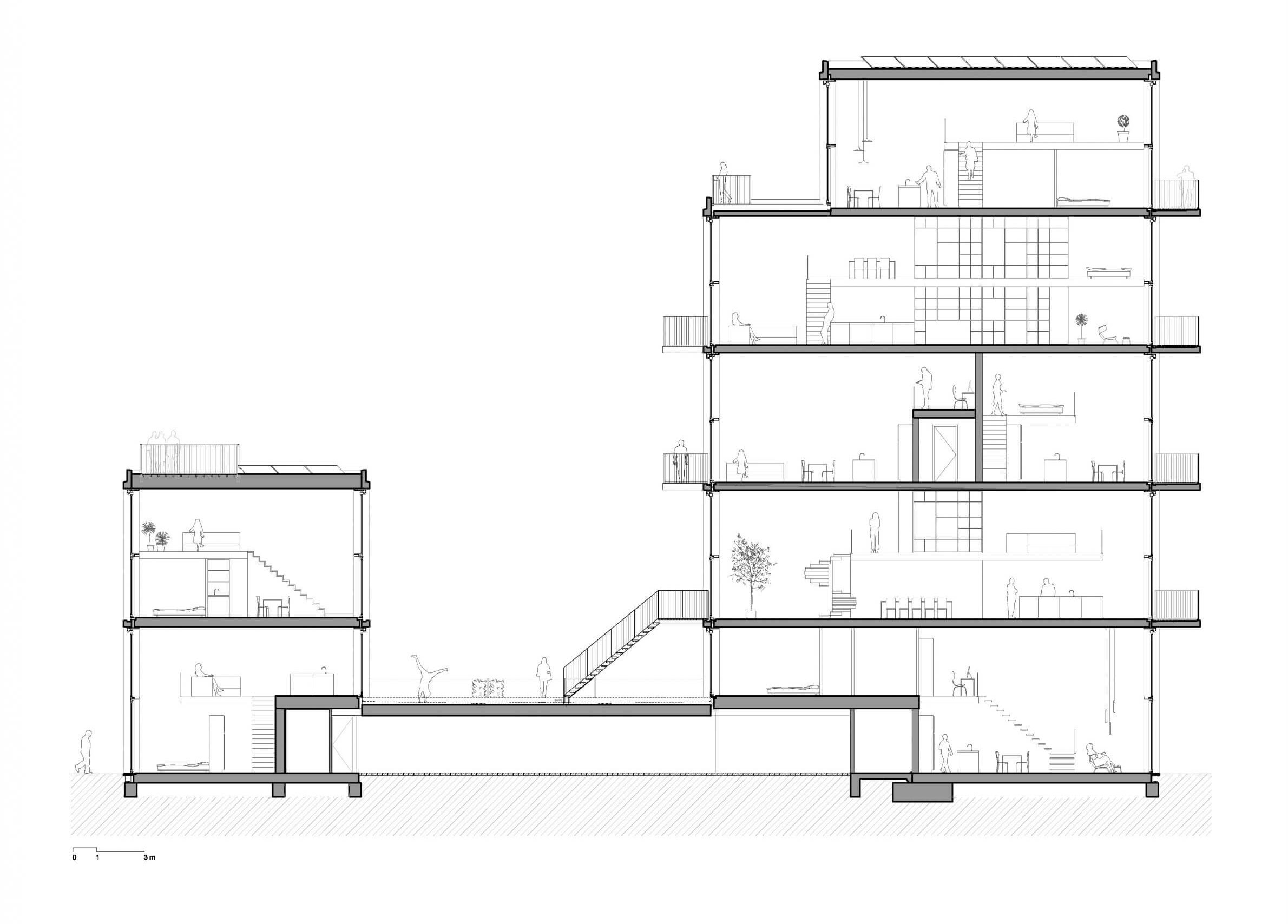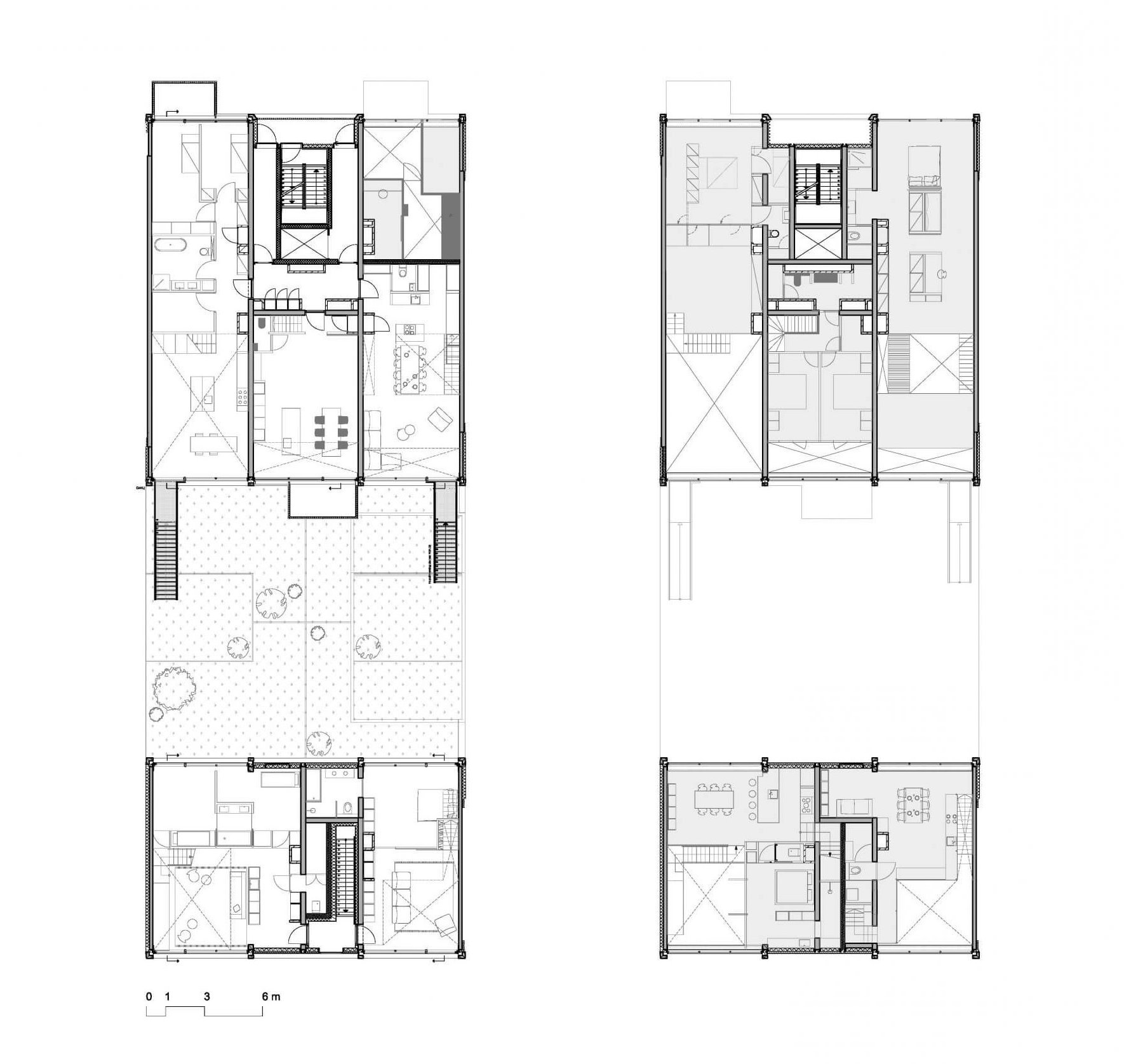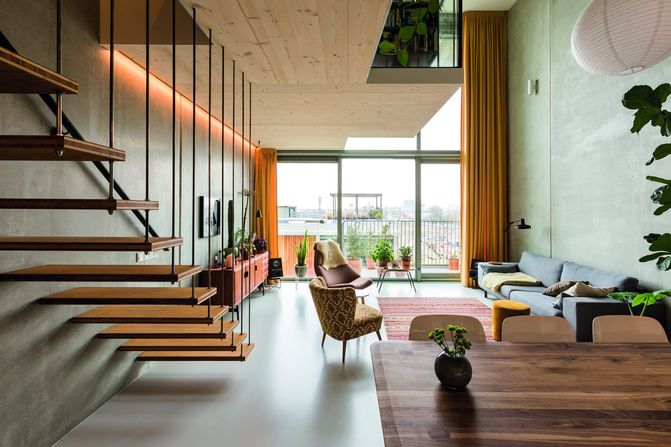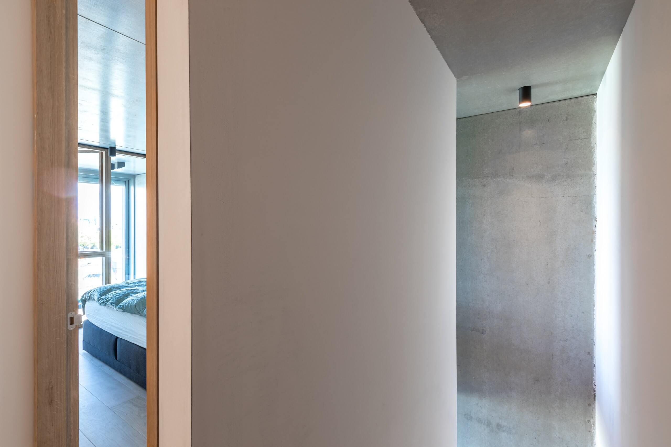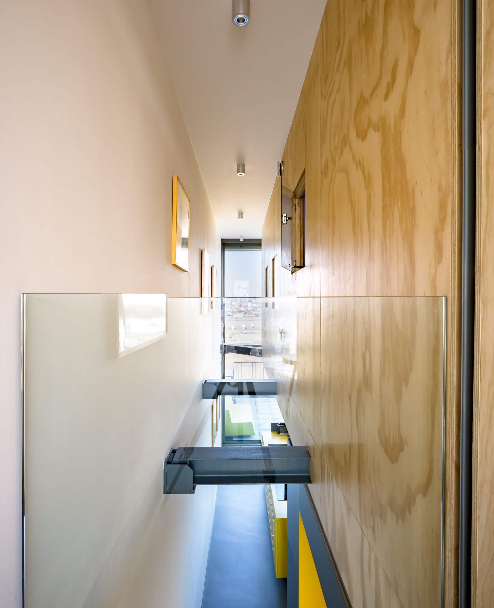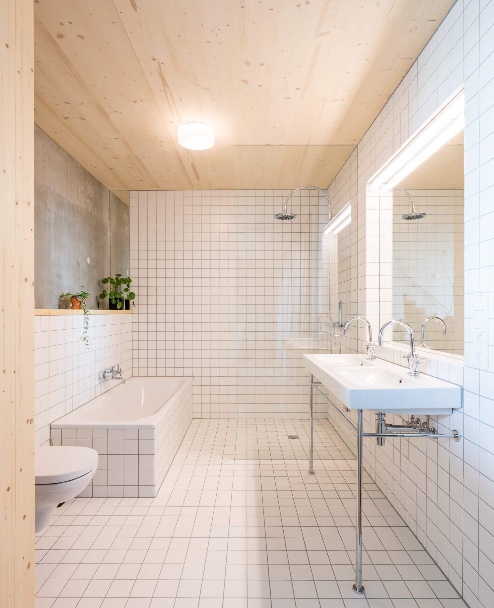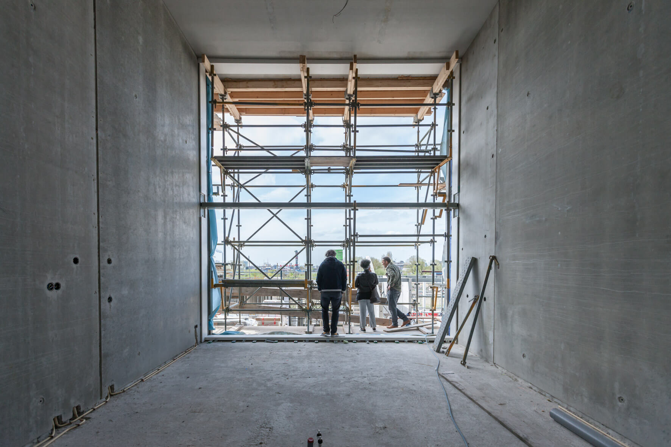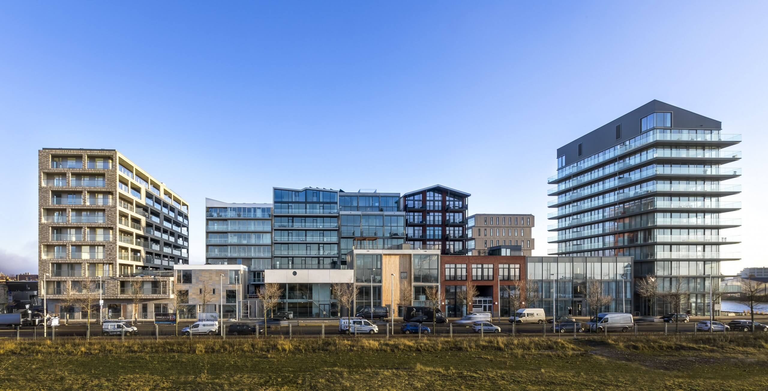Crafted from concrete, glass and wood, the elegant facades of Superlofts Buiksloterham reference the immediate industrial surroundings.
One of the first projects in our Superlofts adventure, Superlofts Buiksloterham taps into the circular ambitions of this transforming industrial area in Amsterdam Noord. The building is designed to be sustainable, flexible and adaptable according to the Open Building approach behind our Superlofts. Its 19 raw shell Superlofts offers residents total freedom to customise their homes. The process of this cooperative development brought together an active group of residents who helped shape the design of the building and its shared spaces such as a roof terrace and lobby. The diverse loft types appeal to a wide mix of people, resulting in a vibrant community.
- Location Amsterdam, The Netherlands
- Clien Self initiated together with Co-op BSH
- Year 2016
- Status Completed
- Program Housing
- Project architect Martijn van Sluijters
- Team Marc Koehler, Martijn van Sluijters, Mark Verhoef, Dirk Overduin, Martina Giordanengo, Ona Harster, Dennis Weijnand, Hugo Vermeer (CIE Assist)
- Contractor Vink Bouw
- Building Physics, Fire Regulations, Sustainability, Building-Code DPA
- Structural Engineer Cauberg-Huygen, Van Rossum
- MEP FORE
- Photographer Isabel Nabuurs, Jordi Huisman, Marcel van der Burg
