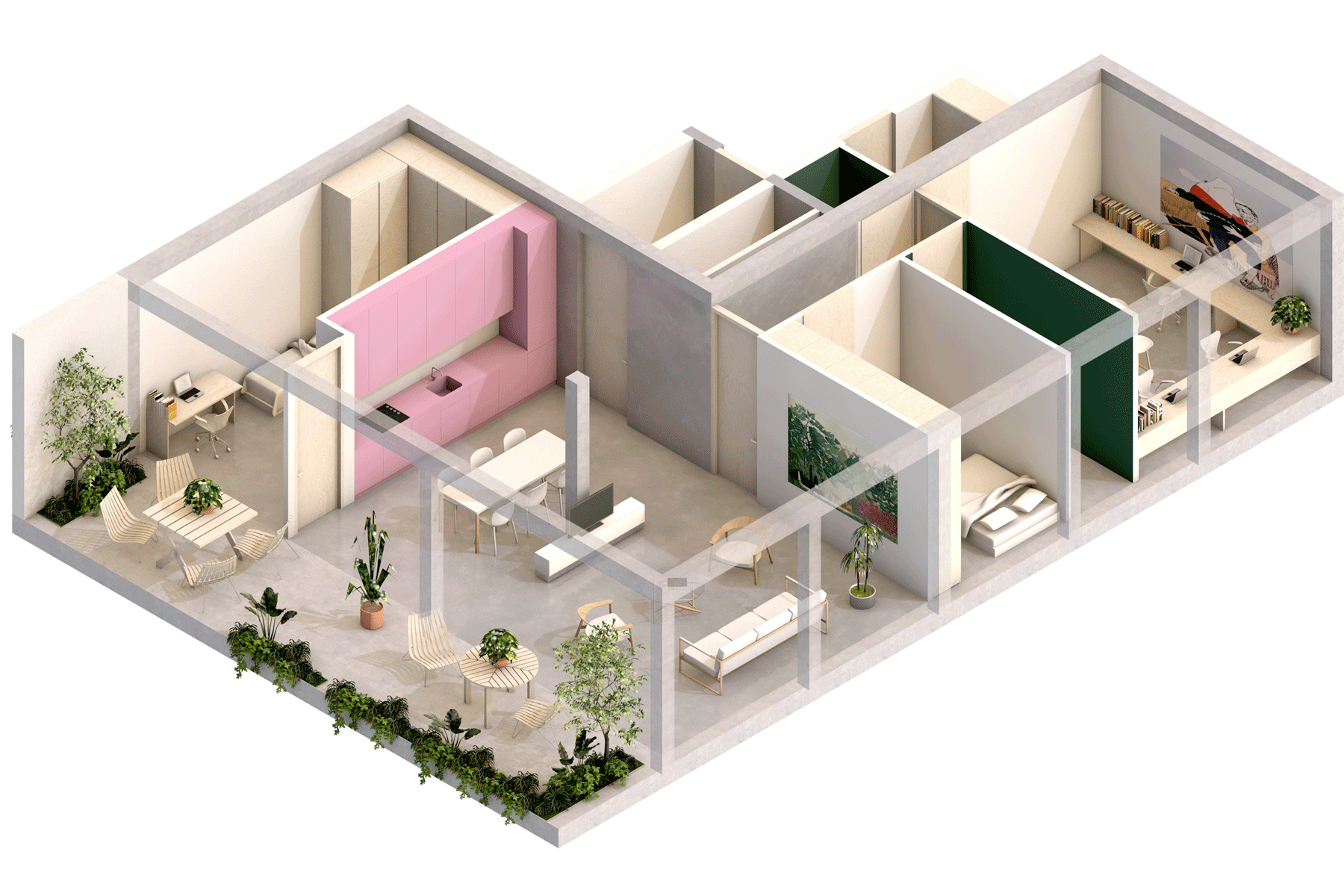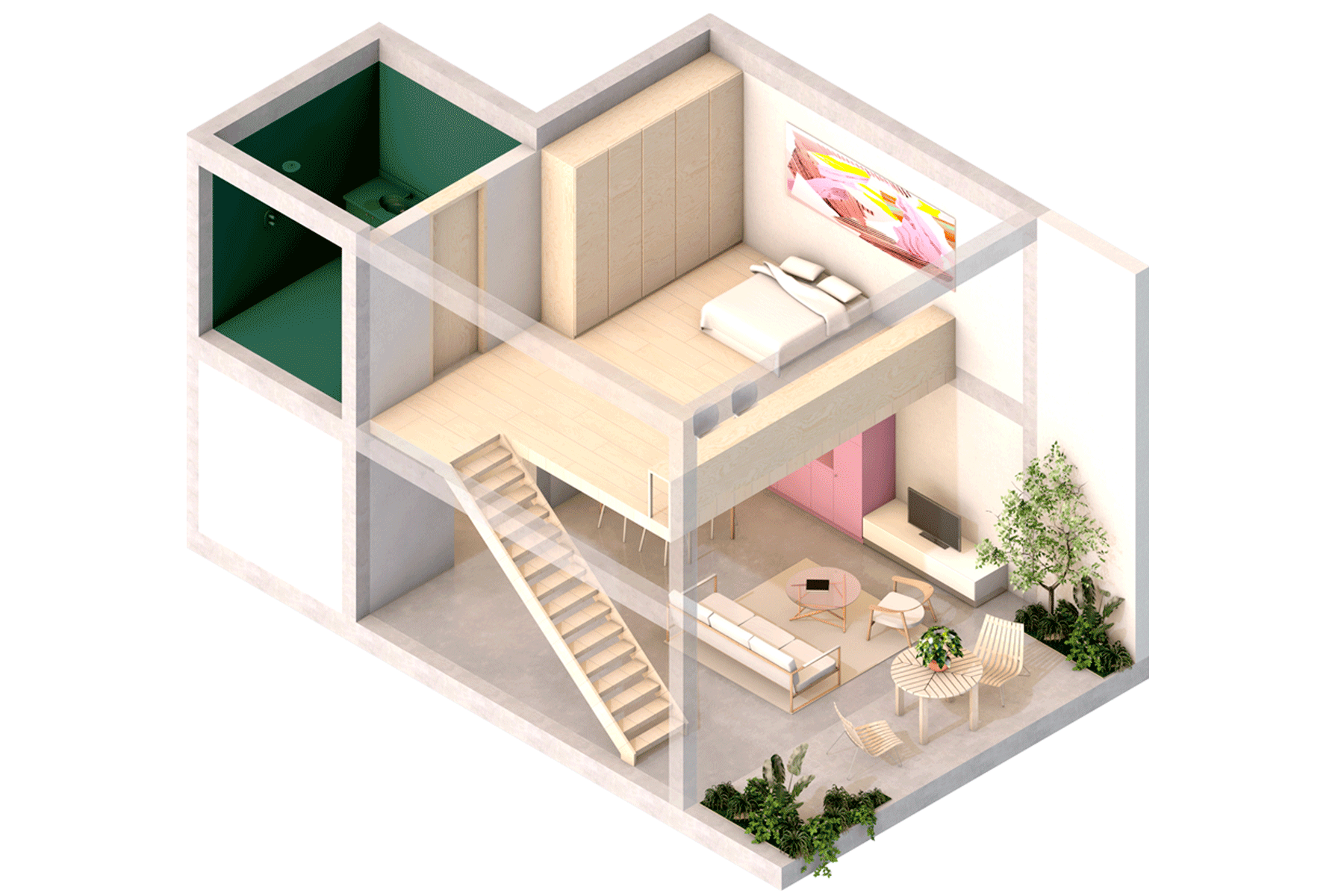A vertical village in the making
Using a modular, Open Building framework, the Superlofts Philips tower in the Holenkwartier Hoorn facilitates a circular way of building, by separating the permanent structure from the temporary infill. Lofts can be continually adapted and reinvented to suit changing needs and lifestyles. The facade expresses the diverse mix of types and lifestyles in a vertical forest. According to their own needs, residents can select from a toolkit of modular interior elements. There are also optimal duplex lofts for families, and fully tailored-made apartments on the ground floor and penthouse. The project is part of the transformation by MKA, of the Philips factory of Hoorn into a mixed use neighbourhood.
Read more about how we are designing this neighbourhood.

