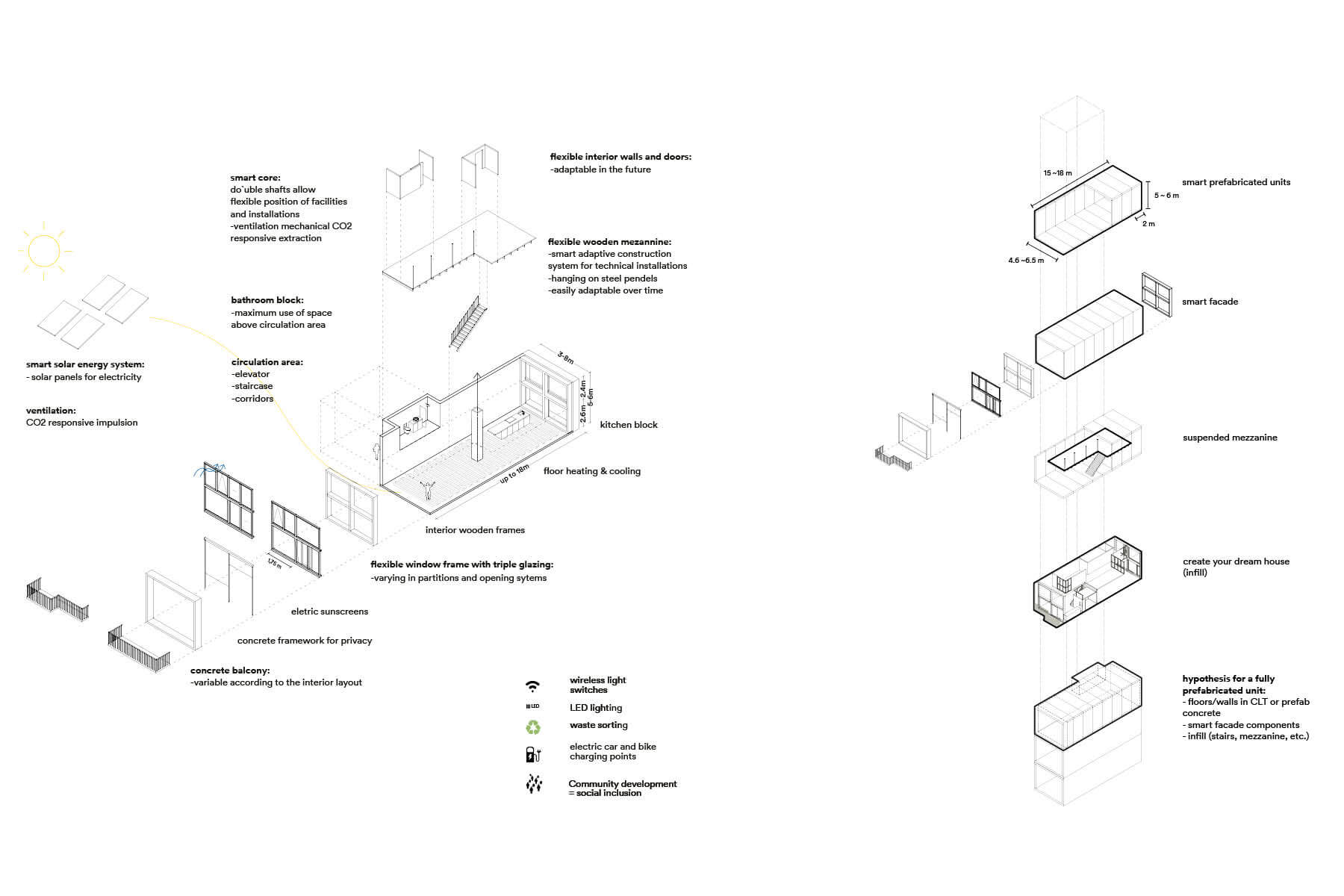Location
Amsterdam, The Netherlands
Superlofts is a customisable co-living and development model based on modular and Open Building systems. Superlofts offers its members the freedom to customise or design their homes from scratch incorporating any hybrid function, and co-create shared spaces to build a global co-living community.
Visit the MKA website to find out more
Read moreThe concept was inspired by an MKA-designed residential retrofit, House like village, of an industrial harbour building in 2011, and was then applied to an experimental cooperative development called Casco Lofts in the Houthavens, Amsterdam. The demand for this project was so high that MKA was awarded more plots in the Houthavens than it could manage, resulting Casco Lofts evolving to Superlofts. The project was a huge success despite being built at the height of the financial crisis in 2012. Soon after, new Superlofts were commissioned in Amsterdam, Utrecht and Almere. Currently, new Superlofts are being built in Amsterdam, Delft, Almere and Groningen, each project further improving the concept.
Superlofts are designed as Open Buildings, that separate the permanent support structure from the temporary infills, utilising a flexible and open framework that easily adapts to changing cycles of use and maintenance. This facilitates a circular way of building and, importantly, contributes to resilient cities that can accommodate the changing urban programmes and lifestyles of the people who inhabit them. Each project integrates the latest sustainable technologies that support efficient and healthy buildings in the long term.
A prefabricated concrete base structure provides a framework of three- to six-metre-high modules that can be flexibly combined into housing blocks, slabs, high-rises or townhouses. Superlofts members can customise a ‘raw space’ unit to design and customise one of the existing floor plans. They can also pick from a wide array of turnkey loft types ranging from compact studios to XL penthouses. This results in a rich diversity of residences in every building.
Superlofts provides new forms of shared living where people benefit from living together in an ‘urban village’, addressing the need for real social networks and a sense of belonging in a highly individualised society. The dynamic mix of loft types promotes a new diverse, inclusive and open residential concept with a mixed community.
The ambition is to expand from a residential co-operative buyer’s model to a mixed-use and mixed ownership (rental and buyers) model, extending from XS apartments for the young urban pioneer to XL homes for large families.
With five Superlofts completed, three projects under construction and seven international sites in research, the aim is to connect all Superlofts, and their members, into one global community.
Read less
Location
Amsterdam, The Netherlands
Clients
Cooperative Housing Community (CPO)
Year
2016
Status
Completed
Project architect
David Klinkhamer
Process manager
Chris Kreijns
Lead architect
Marc Koehler Architects
Collaborator
de Architecten Cie, Space Encounters, Thijs Asselbers, Hootsmans
Contractor
ERA Contour B.V.
Photographer
Stijn Poelstra, Marcel van der Burg, Simon Bosch
Superlofts is part of MKA and OpenBuilding.co