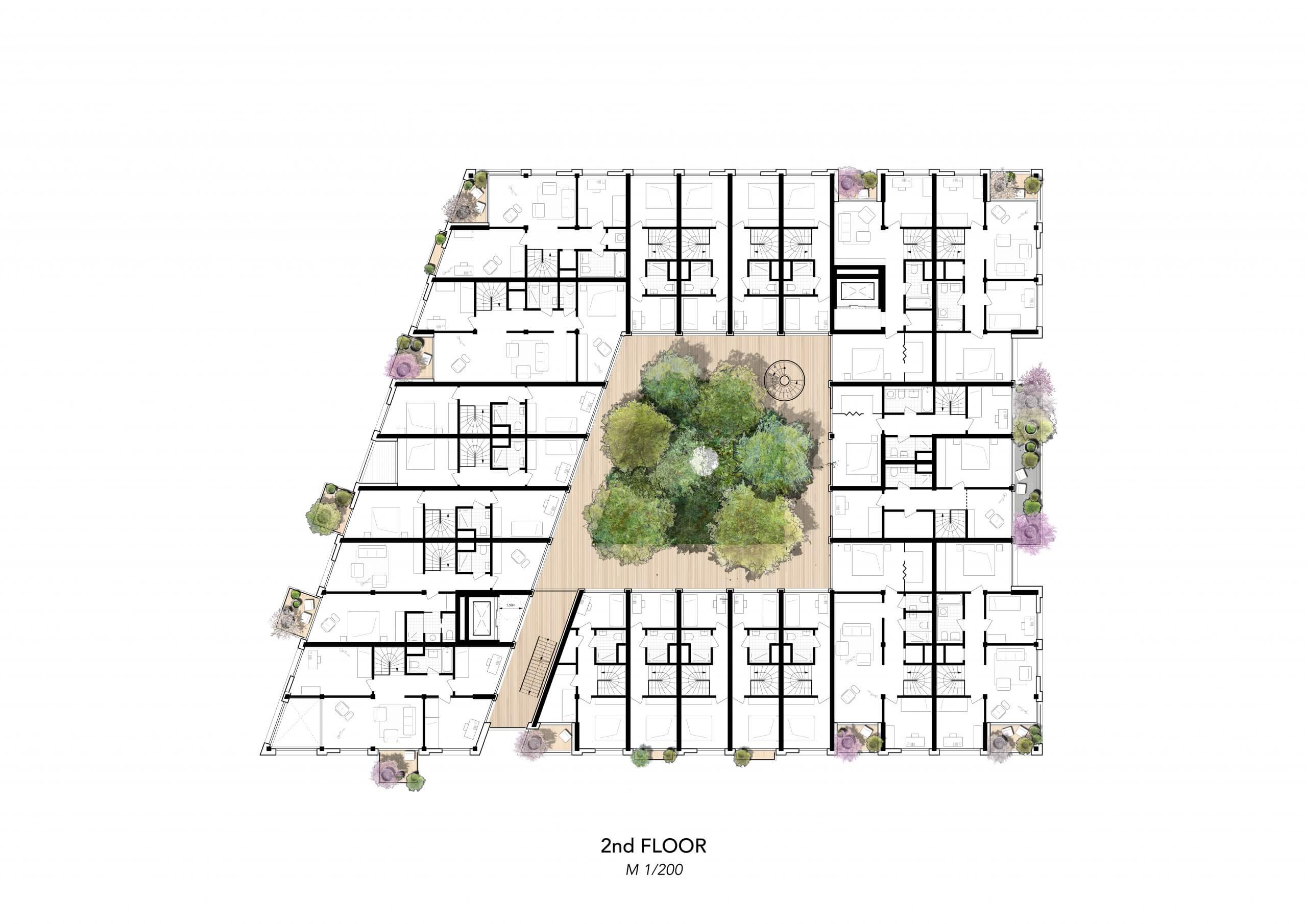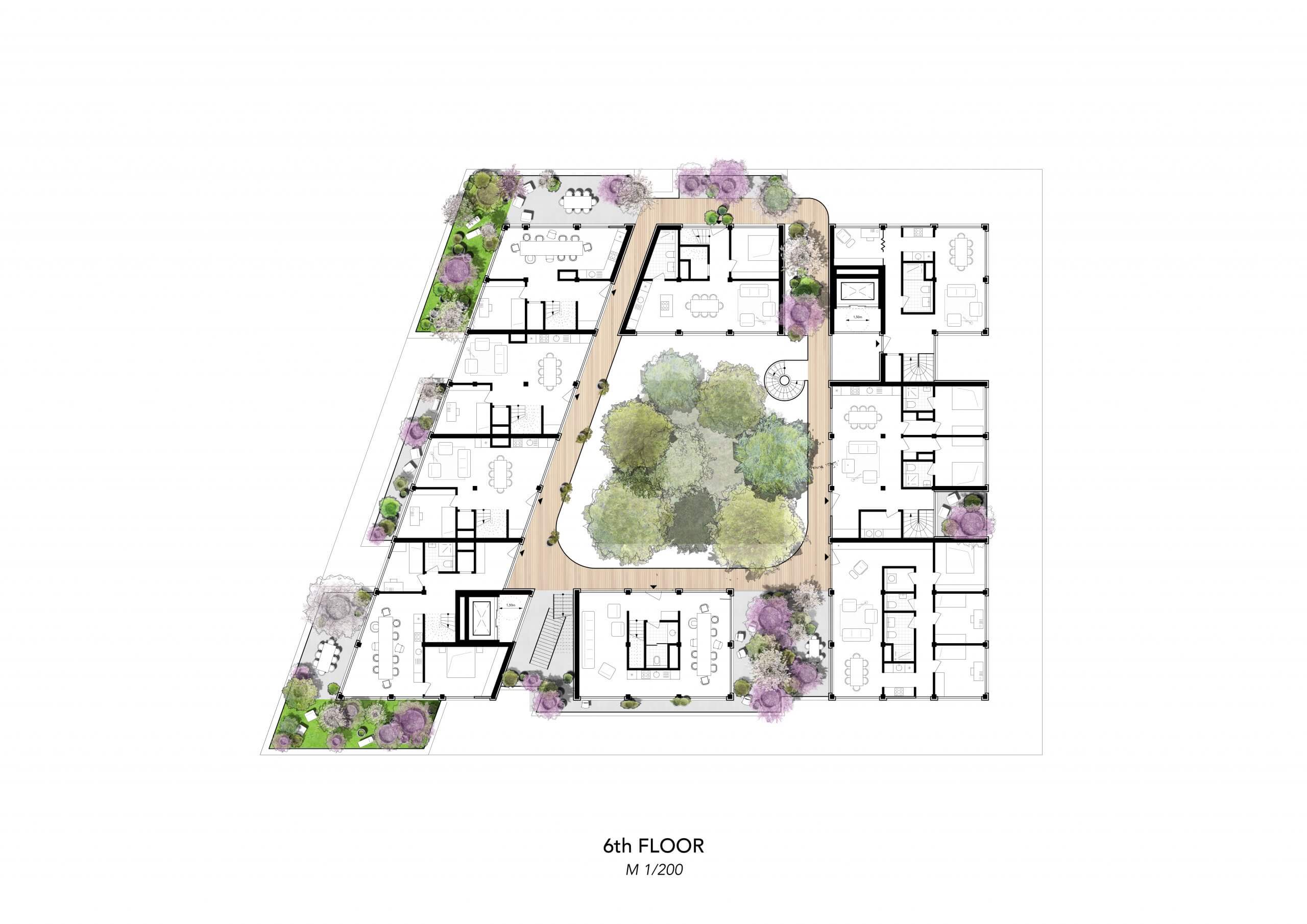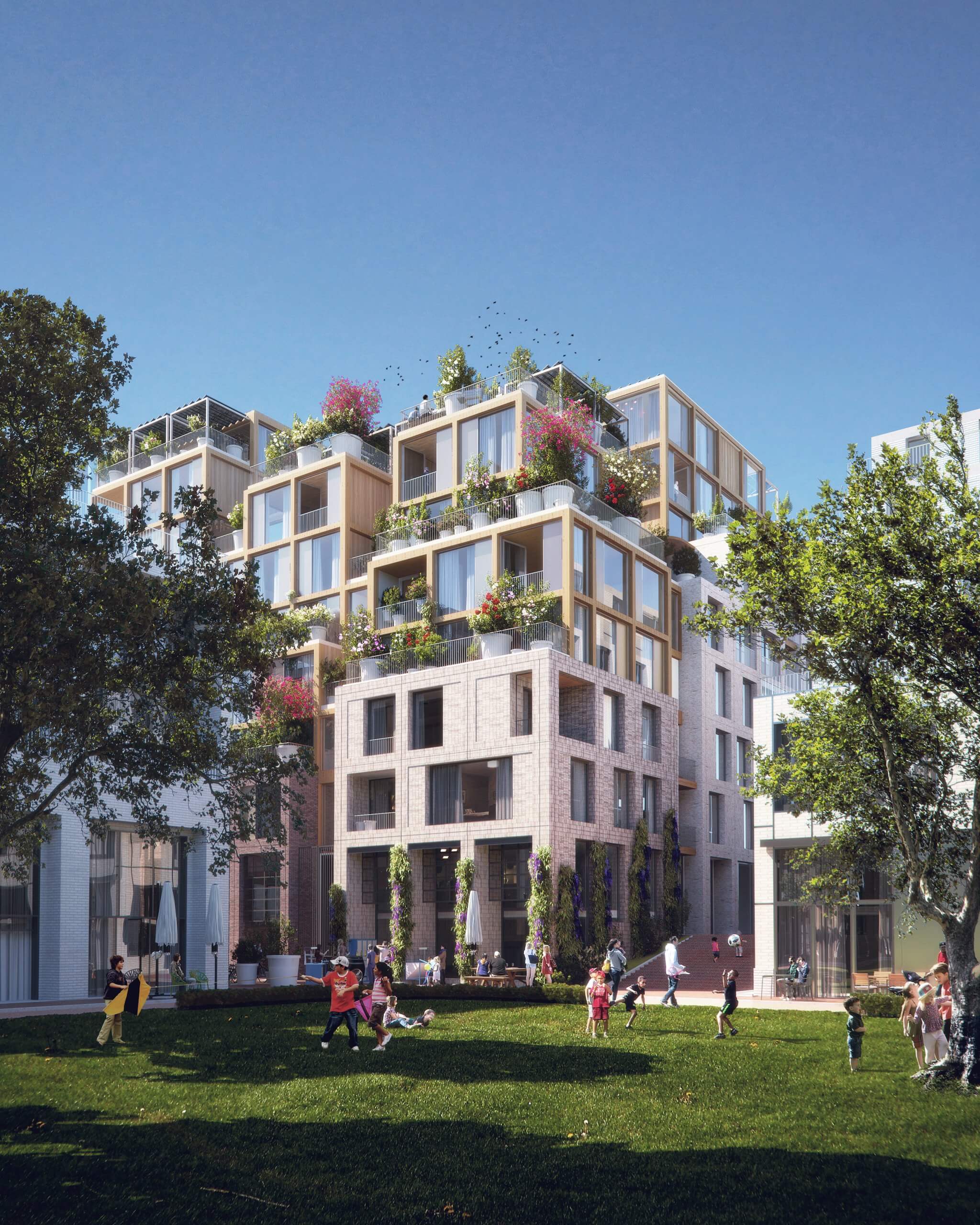Sunny Side creates a vertical garden city for a thriving urban community in Sloterdijk
Sunny Side is a thriving, vertical garden city combining the social buzz and location of the city, with the breathing space of an elevated green landscape. Residents feel a strong a sense of ownership here, with the freedom to customise their dream homes, and as a collective, they co-design and work, meet and play at the lively ground floor spaces and gardens, invest in shared mobility and contribute to greening the building by using the bespoke ‘plug ’n play’ system.
- Location Amsterdam, The Netherlands
- Client AM, Edwin Oostmeijer Projectontwikkeling BV
- Year 2018
- Status Tender
- Program Housing, Commercial
- Surface 8827 m2
- Collaborators MKA in collaboration with Zanderroth Architekten, Space & Matter
- Project architect Mira Nekova
- Process manager Martijn van Sluijters
- Team Marc Koehler, Andrea Verdecchia, Andrea Pellizzon, Lucie Nenickova
- Landscape architect Buro Harro, De Dakdokters
- Building Physics DGMR
- Building Engineer Breed Integrated Design
- Renderings 3D Studio Prins


